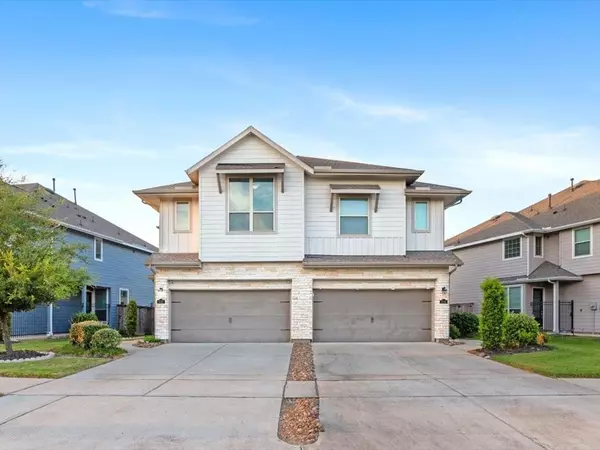$265,000
For more information regarding the value of a property, please contact us for a free consultation.
1727 Ryon Falls DR Richmond, TX 77469
3 Beds
2.1 Baths
1,592 SqFt
Key Details
Property Type Townhouse
Sub Type Townhouse
Listing Status Sold
Purchase Type For Sale
Square Footage 1,592 sqft
Price per Sqft $164
Subdivision Veranda Sec 16
MLS Listing ID 10830036
Sold Date 08/30/24
Style Traditional
Bedrooms 3
Full Baths 2
Half Baths 1
HOA Fees $225/mo
Year Built 2018
Annual Tax Amount $6,825
Tax Year 2023
Lot Size 3,319 Sqft
Property Description
Discover refined living in this 3 bedroom, 2.5 bath townhome in the sought after Veranda in Richmond. This home features ceramic tile on the first floor, granite countertops in the kitchen, and all bedrooms upstairs, including a primary suite with a grand walk-in shower. Blinds are throughout, with a refrigerator, washer, and dryer all included, making this home truly move-in ready! The well-kept backyard has full sod and irrigation. As a Wi-Fi certified smart home, this residence offers modern conveniences in a highly desirable community. (Buyer to confirm room dimensions, school zones, and other details.)
Location
State TX
County Fort Bend
Area Fort Bend South/Richmond
Rooms
Bedroom Description All Bedrooms Up,Primary Bed - 2nd Floor,Walk-In Closet
Kitchen Kitchen open to Family Room, Walk-in Pantry
Interior
Interior Features Refrigerator Included, Split Level, Water Softener - Owned
Heating Central Gas
Cooling Central Electric
Flooring Carpet, Tile
Dryer Utilities 1
Laundry Utility Rm in House
Exterior
Exterior Feature Back Yard, Front Yard, Private Driveway, Sprinkler System
Parking Features Attached Garage
Garage Spaces 2.0
Roof Type Composition
Private Pool No
Building
Story 2
Entry Level Levels 1 and 2
Foundation Slab
Water Water District
Structure Type Cement Board,Stone
New Construction No
Schools
Elementary Schools Phelan Elementary
Middle Schools Lamar Junior High School
High Schools Lamar Consolidated High School
School District 33 - Lamar Consolidated
Others
HOA Fee Include Exterior Building,Insurance
Senior Community No
Tax ID 8496-16-002-0040-901
Acceptable Financing Cash Sale, Conventional, FHA, Investor, VA
Tax Rate 2.8381
Disclosures Mud
Listing Terms Cash Sale, Conventional, FHA, Investor, VA
Financing Cash Sale,Conventional,FHA,Investor,VA
Special Listing Condition Mud
Read Less
Want to know what your home might be worth? Contact us for a FREE valuation!

Our team is ready to help you sell your home for the highest possible price ASAP

Bought with SpectrumSource Realty

GET MORE INFORMATION





