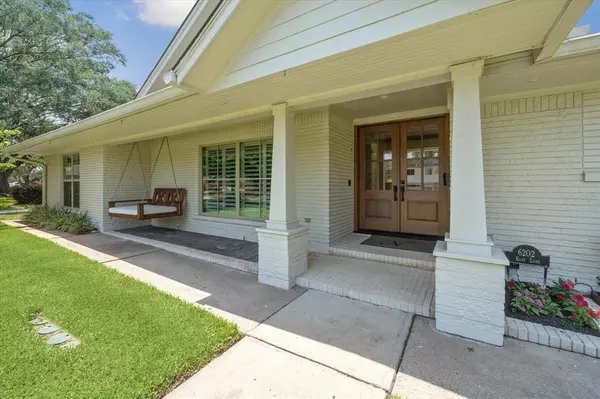$1,289,000
For more information regarding the value of a property, please contact us for a free consultation.
6202 Kury LN Houston, TX 77008
4 Beds
3.1 Baths
3,241 SqFt
Key Details
Property Type Single Family Home
Listing Status Sold
Purchase Type For Sale
Square Footage 3,241 sqft
Price per Sqft $382
Subdivision Timbergrove Manor
MLS Listing ID 58104087
Sold Date 08/30/24
Style Ranch
Bedrooms 4
Full Baths 3
Half Baths 1
Year Built 1960
Annual Tax Amount $17,554
Tax Year 2023
Lot Size 0.323 Acres
Acres 0.323
Property Description
Welcome to 6202 Kury Ln, a beautifully renovated home in Timbergrove Manor. Taken to the studs in 2020, this 4 bed, 3.5 bath ranch style property sits on an oversized lot and boasts top-of-the-line appliances, luxurious countertops, and ample storage space. With energy-efficient HVAC systems and a versatile study/playroom, this home offers comfort and functionality for any lifestyle. The spacious garage includes room for two cars, a tool room, and additional storage or office space. Don't miss out on this rare opportunity to own a meticulously redesigned home in a sought-after Timbergrove.
Location
State TX
County Harris
Area Timbergrove/Lazybrook
Rooms
Bedroom Description All Bedrooms Down
Other Rooms 1 Living Area, Family Room, Formal Dining, Guest Suite, Home Office/Study, Living Area - 1st Floor, Utility Room in House
Master Bathroom Half Bath, Primary Bath: Double Sinks, Primary Bath: Separate Shower, Primary Bath: Soaking Tub, Vanity Area
Kitchen Island w/o Cooktop, Kitchen open to Family Room, Pantry, Pots/Pans Drawers, Reverse Osmosis, Soft Closing Drawers, Walk-in Pantry
Interior
Interior Features Alarm System - Owned, Fire/Smoke Alarm, High Ceiling, Prewired for Alarm System, Refrigerator Included, Water Softener - Owned, Wired for Sound
Heating Central Gas, Zoned
Cooling Central Electric, Zoned
Flooring Tile, Wood
Exterior
Exterior Feature Back Yard Fenced, Sprinkler System
Parking Features Detached Garage, Oversized Garage
Garage Spaces 2.0
Roof Type Composition
Private Pool No
Building
Lot Description Corner
Faces South
Story 1
Foundation Slab
Lot Size Range 1/4 Up to 1/2 Acre
Sewer Public Sewer
Water Public Water
Structure Type Brick,Wood
New Construction No
Schools
Elementary Schools Sinclair Elementary School (Houston)
Middle Schools Black Middle School
High Schools Waltrip High School
School District 27 - Houston
Others
Senior Community No
Restrictions Deed Restrictions
Tax ID 091-326-000-0015
Ownership Full Ownership
Energy Description Ceiling Fans,Digital Program Thermostat,High-Efficiency HVAC,Tankless/On-Demand H2O Heater
Acceptable Financing Cash Sale, Conventional
Tax Rate 2.0148
Disclosures Owner/Agent, Sellers Disclosure
Listing Terms Cash Sale, Conventional
Financing Cash Sale,Conventional
Special Listing Condition Owner/Agent, Sellers Disclosure
Read Less
Want to know what your home might be worth? Contact us for a FREE valuation!

Our team is ready to help you sell your home for the highest possible price ASAP

Bought with Martha Turner Sotheby's International Realty - Bay Area

GET MORE INFORMATION





