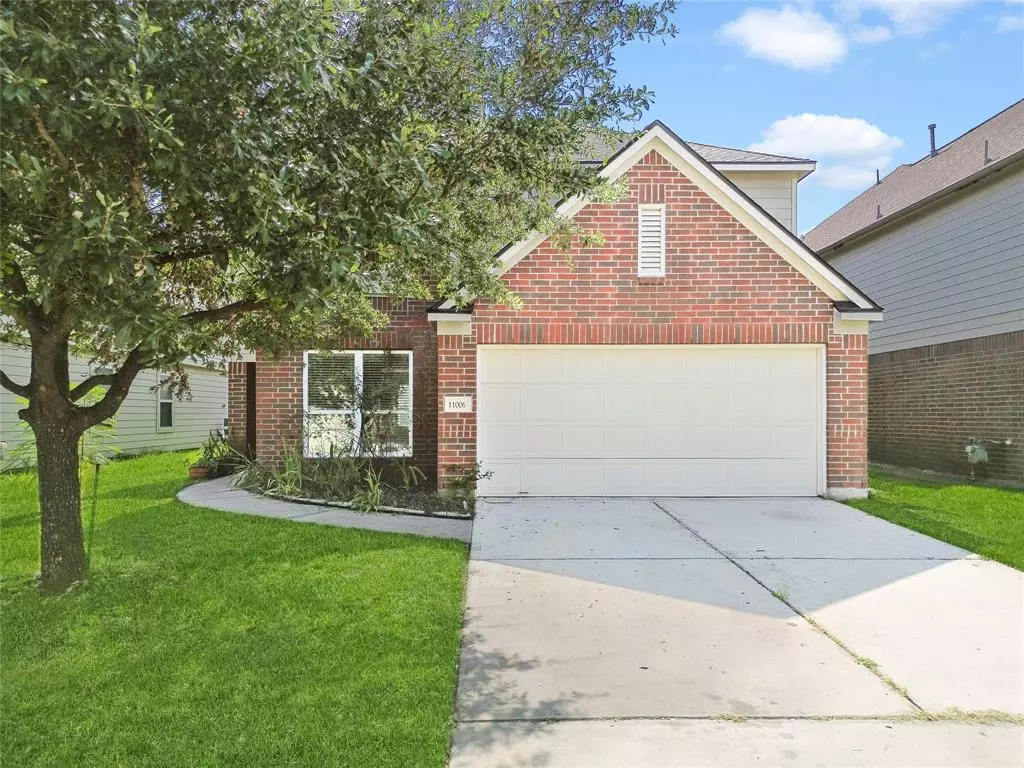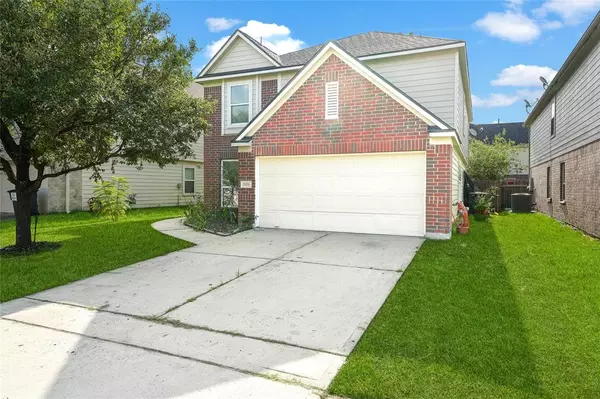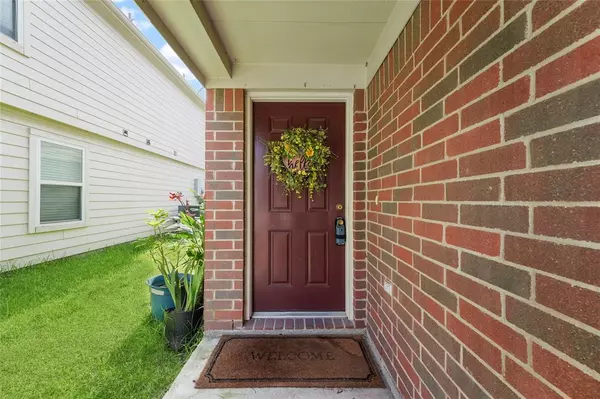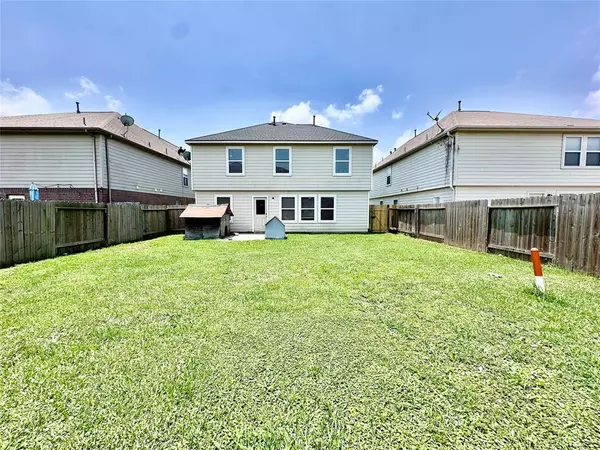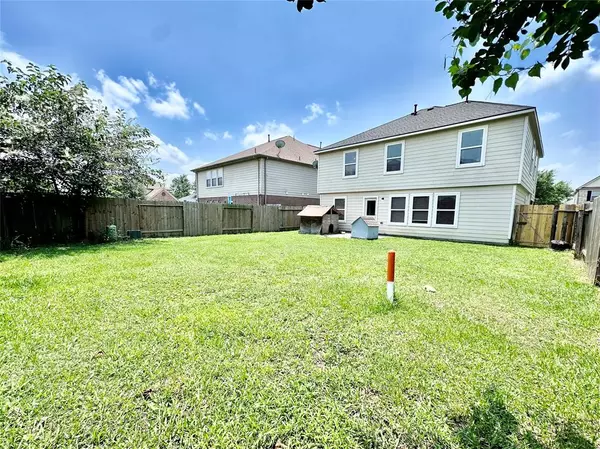$260,000
For more information regarding the value of a property, please contact us for a free consultation.
11006 Dahlia Vale WALK Houston, TX 77044
5 Beds
2.1 Baths
2,690 SqFt
Key Details
Property Type Single Family Home
Listing Status Sold
Purchase Type For Sale
Square Footage 2,690 sqft
Price per Sqft $94
Subdivision Sheldon Rdg
MLS Listing ID 66009984
Sold Date 08/29/24
Style Traditional
Bedrooms 5
Full Baths 2
Half Baths 1
HOA Fees $31/ann
HOA Y/N 1
Year Built 2010
Annual Tax Amount $8,024
Tax Year 2023
Lot Size 5,588 Sqft
Acres 0.1283
Property Description
MOTIVATED SELLER! Price Improvement on this premium lot property has a spacious two-story design, featuring 5 bedrooms and 2 1/2 baths, with a game room along with a flex space. Recently replaced roof, home has NEVER FLOODED. All furnishings staging only, appliances included. New community recreation center Sheldon Park soon residents will enjoy additional community amenities. Located off of Hwy 90 near the Deussen Park. This neighborhood offers the convenience of quick access to a night at the Astros game or head to country farm roads. Close by are shopping centers, plenty of restaurants and outdoor entertainment/activities on Lake Houston, in the Sheldon Nature Park and Learning Center, or at the 30-acre Deussen Park.
Don't miss the chance to call this cozy residence your new home sweet home!
Location
State TX
County Harris
Area North Channel
Rooms
Bedroom Description 1 Bedroom Down - Not Primary BR,En-Suite Bath,Primary Bed - 2nd Floor,Sitting Area,Walk-In Closet
Other Rooms Breakfast Room, Family Room, Formal Dining, Formal Living, Gameroom Up, Home Office/Study, Living Area - 1st Floor
Master Bathroom Half Bath, Primary Bath: Double Sinks, Primary Bath: Tub/Shower Combo, Secondary Bath(s): Tub/Shower Combo
Den/Bedroom Plus 5
Kitchen Kitchen open to Family Room, Pantry
Interior
Heating Central Gas
Cooling Central Electric
Exterior
Parking Features Attached Garage
Garage Spaces 2.0
Roof Type Composition
Private Pool No
Building
Lot Description Other
Story 2
Foundation Slab
Lot Size Range 0 Up To 1/4 Acre
Water Water District
Structure Type Brick,Cement Board,Vinyl,Wood
New Construction No
Schools
Elementary Schools Sheldon Elementary School
Middle Schools Michael R. Null Middle School
High Schools Ce King High School
School District 46 - Sheldon
Others
Senior Community No
Restrictions Deed Restrictions
Tax ID 131-468-005-0003
Tax Rate 3.1838
Disclosures Sellers Disclosure
Special Listing Condition Sellers Disclosure
Read Less
Want to know what your home might be worth? Contact us for a FREE valuation!

Our team is ready to help you sell your home for the highest possible price ASAP

Bought with Jane Byrd Properties International LLC
GET MORE INFORMATION

