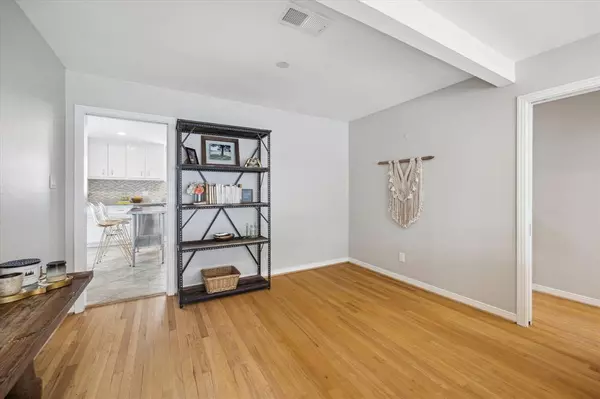$465,000
For more information regarding the value of a property, please contact us for a free consultation.
2010 Gardenia DR Houston, TX 77018
3 Beds
1 Bath
1,243 SqFt
Key Details
Property Type Single Family Home
Listing Status Sold
Purchase Type For Sale
Square Footage 1,243 sqft
Price per Sqft $364
Subdivision Oak Forest
MLS Listing ID 73095461
Sold Date 09/03/24
Style Traditional
Bedrooms 3
Full Baths 1
Year Built 1952
Annual Tax Amount $7,556
Tax Year 2023
Lot Size 7,103 Sqft
Acres 0.1631
Property Description
Nestled in the heart of Oak Forest, is the most charming 3/1 with a sparkling pool. This meticulously maintained brick home with a moody dark exterior sits on a 7,103 sqft lot surrounded by fresh landscaping (2024) and thoughtful details throughout. This gem features generous room sizes, a functional floor plan with two dining spaces and a large backyard. Original hardwood floors, recessed lighting, island kitchen, double paned windows are just a few features that make this home the perfect blend of charm and functionality. Off the renovated kitchen, a cozy breakfast room features sliding glass doors looking out onto the gorgeous professionally landscaped backyard with sparkling pool. The outdoor space, defined by a privacy fence, truly is a tranquil space where you can unwind or entertain enjoying all the amenities the Garden Oaks/Oak Forest area has to offer.
Location
State TX
County Harris
Area Oak Forest East Area
Rooms
Other Rooms 1 Living Area, Breakfast Room, Formal Dining, Living/Dining Combo, Utility Room in House
Master Bathroom No Primary
Den/Bedroom Plus 3
Interior
Interior Features Fire/Smoke Alarm, Window Coverings
Heating Central Gas
Cooling Central Electric
Flooring Tile, Wood
Exterior
Exterior Feature Back Yard, Back Yard Fenced, Fully Fenced, Patio/Deck
Parking Features Attached Garage
Garage Spaces 1.0
Pool In Ground
Roof Type Composition
Street Surface Concrete,Curbs,Gutters
Private Pool Yes
Building
Lot Description Subdivision Lot
Faces South
Story 1
Foundation Slab
Lot Size Range 0 Up To 1/4 Acre
Sewer Public Sewer
Water Public Water
Structure Type Brick,Wood
New Construction No
Schools
Elementary Schools Stevens Elementary School
Middle Schools Black Middle School
High Schools Waltrip High School
School District 27 - Houston
Others
Senior Community No
Restrictions Deed Restrictions
Tax ID 073-100-086-0018
Energy Description Ceiling Fans,Digital Program Thermostat,Insulated/Low-E windows,North/South Exposure
Tax Rate 2.0148
Disclosures Sellers Disclosure
Special Listing Condition Sellers Disclosure
Read Less
Want to know what your home might be worth? Contact us for a FREE valuation!

Our team is ready to help you sell your home for the highest possible price ASAP

Bought with Leaping Cat Homes

GET MORE INFORMATION





