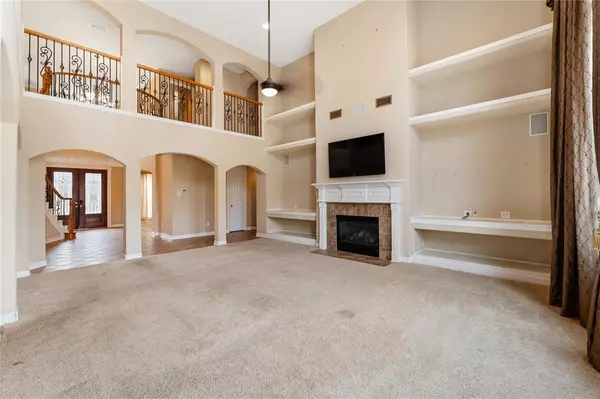$970,000
For more information regarding the value of a property, please contact us for a free consultation.
3702 Poplar Springs DR Missouri City, TX 77459
6 Beds
5.2 Baths
6,311 SqFt
Key Details
Property Type Single Family Home
Listing Status Sold
Purchase Type For Sale
Square Footage 6,311 sqft
Price per Sqft $148
Subdivision Estates Of Silver Ridge
MLS Listing ID 48538087
Sold Date 08/30/24
Style Traditional
Bedrooms 6
Full Baths 5
Half Baths 2
HOA Fees $100/ann
HOA Y/N 1
Year Built 2003
Annual Tax Amount $22,450
Tax Year 2023
Lot Size 1.234 Acres
Acres 1.2339
Property Description
Nestled on a serene cul-de-sac lot spanning over 1 acre, this exquisite 6BR/5.5BA gated residence exudes timeless elegance, offering a secluded poolside sanctuary. Step inside to discover an effortlessly flowing fl plan bathed in radiant natural light. Chef's kitchen, heart of the home, features luxurious granite countertops, ss appliances, double ovens, gas range, & spacious island w/seating. Adjacent family room w/fireplace invites intimate gatherings & leisurely evenings. Entertain in style in your private backyard paradise, complete w/covered patio, & expansive swimming pool w/bubblers & Baja shelf, perfect for relaxation. Retreat to the sprawling primary bedroom suite on 1st fl, boasting dual lavatories, 2 walk-in closets, & spa-like en suite with a jetted soaking tub, fireplace, & tranquil seating area. Highlights- detached 3-car garage w/porte-cochere, 1st fl study, home theater w/risers, versatile bonus room, & the convenience of being zoned to highly rated FBISD schools!
Location
State TX
County Fort Bend
Area Missouri City Area
Rooms
Bedroom Description Primary Bed - 1st Floor,Walk-In Closet
Other Rooms Breakfast Room, Family Room, Formal Dining, Formal Living, Gameroom Up, Home Office/Study, Kitchen/Dining Combo, Living Area - 1st Floor, Media, Utility Room in House
Master Bathroom Bidet, Half Bath, Primary Bath: Double Sinks, Primary Bath: Jetted Tub, Secondary Bath(s): Tub/Shower Combo, Two Primary Baths, Vanity Area
Kitchen Breakfast Bar, Butler Pantry, Island w/ Cooktop, Kitchen open to Family Room, Walk-in Pantry
Interior
Interior Features 2 Staircases, Alarm System - Owned, Formal Entry/Foyer, High Ceiling, Window Coverings, Wired for Sound
Heating Central Gas
Cooling Central Electric
Flooring Carpet, Tile
Fireplaces Number 2
Fireplaces Type Gaslog Fireplace
Exterior
Exterior Feature Back Yard, Back Yard Fenced, Covered Patio/Deck, Fully Fenced, Patio/Deck, Private Driveway, Side Yard, Sprinkler System, Storage Shed
Parking Features Detached Garage
Garage Spaces 3.0
Pool Gunite, In Ground
Roof Type Composition
Street Surface Asphalt
Private Pool Yes
Building
Lot Description Cul-De-Sac, Subdivision Lot
Story 2
Foundation Slab
Lot Size Range 1 Up to 2 Acres
Sewer Septic Tank
Water Well
Structure Type Brick,Cement Board
New Construction No
Schools
Elementary Schools Sienna Crossing Elementary School
Middle Schools Baines Middle School
High Schools Ridge Point High School
School District 19 - Fort Bend
Others
Senior Community No
Restrictions Deed Restrictions,Restricted
Tax ID 2931-01-001-0060-907
Ownership Full Ownership
Energy Description Ceiling Fans,Digital Program Thermostat
Acceptable Financing Cash Sale, Conventional, VA
Tax Rate 2.2551
Disclosures Sellers Disclosure
Listing Terms Cash Sale, Conventional, VA
Financing Cash Sale,Conventional,VA
Special Listing Condition Sellers Disclosure
Read Less
Want to know what your home might be worth? Contact us for a FREE valuation!

Our team is ready to help you sell your home for the highest possible price ASAP

Bought with NB Elite Realty

GET MORE INFORMATION





