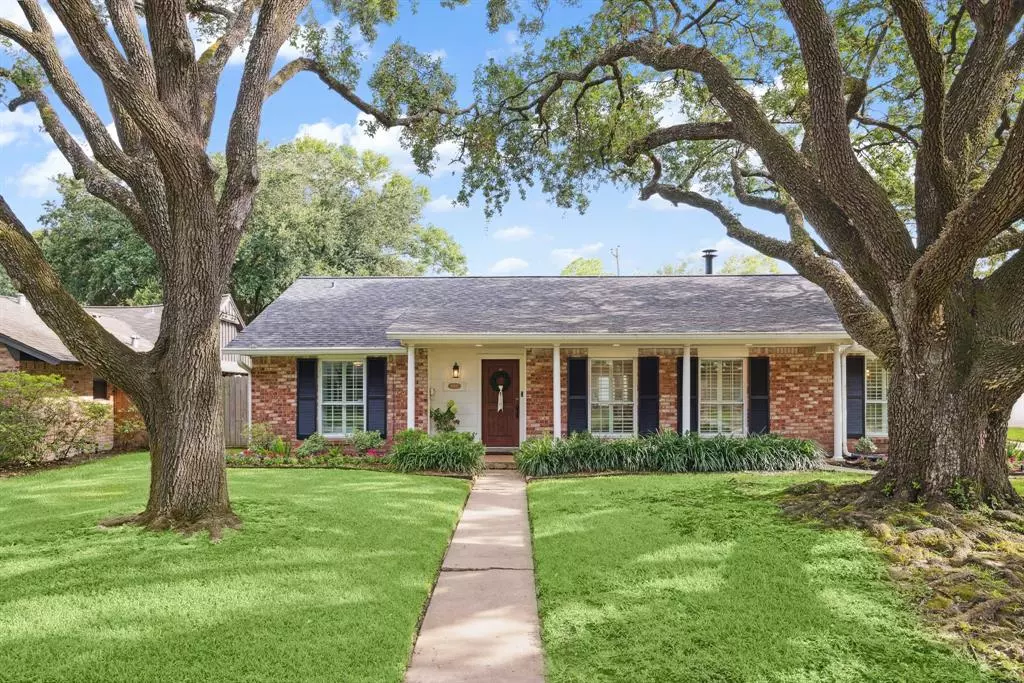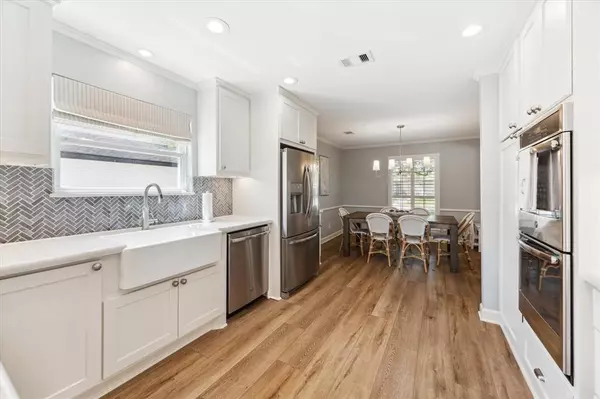$565,000
For more information regarding the value of a property, please contact us for a free consultation.
10627 Olympia DR Houston, TX 77042
3 Beds
2 Baths
2,147 SqFt
Key Details
Property Type Single Family Home
Listing Status Sold
Purchase Type For Sale
Square Footage 2,147 sqft
Price per Sqft $263
Subdivision Walnut Bend Sec 02
MLS Listing ID 16097597
Sold Date 08/30/24
Style Traditional
Bedrooms 3
Full Baths 2
HOA Fees $87/ann
HOA Y/N 1
Year Built 1959
Annual Tax Amount $8,644
Tax Year 2023
Lot Size 9,831 Sqft
Acres 0.2257
Property Description
Welcome to 10627 Olympia Drive! This charming home offers a fantastic open concept living space, perfect for entertaining friends and family. Meticulously maintained with PEX plumbing (2021), recent water heater (2023), electrical panel (2021) and more! As you step inside, you'll notice the elegant plantation shutters that adorn the windows, adding a touch of sophistication to the interior. With 3 bedrooms and 2 bathrooms, this home provides ample space for comfortable living. The primary bathroom and closet underwent a stunning remodel in 2021, ensuring a luxurious feel. The kitchen is a standout feature, boasting a double oven that will delight any home chef. Outside, the well-maintained yard provides a lovely outdoor space with a large deck. Located in a desirable area, this home offers easy access to a variety of amenities, making it a great place to call home. Don't miss out on the opportunity to make this delightful property your own!
Location
State TX
County Harris
Area Briargrove Park/Walnutbend
Rooms
Bedroom Description All Bedrooms Down,Walk-In Closet
Master Bathroom Primary Bath: Double Sinks, Primary Bath: Separate Shower
Den/Bedroom Plus 3
Interior
Heating Central Electric
Cooling Central Electric
Fireplaces Number 1
Fireplaces Type Wood Burning Fireplace
Exterior
Exterior Feature Sprinkler System
Parking Features Attached/Detached Garage
Garage Spaces 1.0
Roof Type Composition
Private Pool No
Building
Lot Description Subdivision Lot
Faces North
Story 1
Foundation Slab
Lot Size Range 0 Up To 1/4 Acre
Sewer Public Sewer
Water Public Water
Structure Type Brick,Cement Board
New Construction No
Schools
Elementary Schools Walnut Bend Elementary School (Houston)
Middle Schools Revere Middle School
High Schools Westside High School
School District 27 - Houston
Others
Senior Community No
Restrictions Deed Restrictions
Tax ID 092-357-000-0022
Ownership Full Ownership
Acceptable Financing Cash Sale, Conventional
Tax Rate 2.0148
Disclosures Sellers Disclosure
Listing Terms Cash Sale, Conventional
Financing Cash Sale,Conventional
Special Listing Condition Sellers Disclosure
Read Less
Want to know what your home might be worth? Contact us for a FREE valuation!

Our team is ready to help you sell your home for the highest possible price ASAP

Bought with Compass RE Texas, LLC - Memorial

GET MORE INFORMATION





