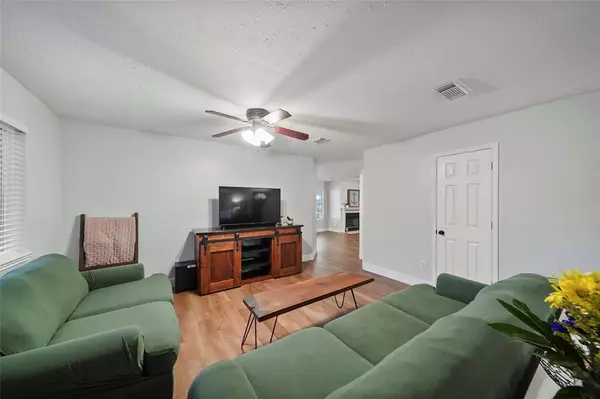$297,000
For more information regarding the value of a property, please contact us for a free consultation.
2710 Fox View CIR Spring, TX 77386
4 Beds
2.1 Baths
2,654 SqFt
Key Details
Property Type Single Family Home
Listing Status Sold
Purchase Type For Sale
Square Footage 2,654 sqft
Price per Sqft $109
Subdivision Fox Run
MLS Listing ID 64671996
Sold Date 08/30/24
Style Traditional
Bedrooms 4
Full Baths 2
Half Baths 1
HOA Fees $29/ann
HOA Y/N 1
Year Built 1998
Annual Tax Amount $4,042
Tax Year 2023
Lot Size 6,916 Sqft
Acres 0.1588
Property Description
New Roof, New Water heater, new paint inside & out, new floors... this property comes with a LOW tax rate, great location and amenities galore, including walking/jogging trails, pool, splash pad and parks. Need space? The home features a formal living & dining area upon entry, a spacious family room open to the kitchen and breakfast room in the back, and an oversized sunroom. Upstairs, you'll find four huge bedrooms, two baths, and a convenient laundry room. Plenty of space in the backyard and is perfect for entertaining, with a newer fence, new A/C 2021, and solar screens for power savings and privacy. Gas hookup in the back for a BBQ pit, W/D & fridge included. Don't miss out on this entertainer's dream - call now for a private showing!
Location
State TX
County Montgomery
Area Spring Northeast
Rooms
Bedroom Description All Bedrooms Up,En-Suite Bath,Walk-In Closet
Other Rooms Breakfast Room, Family Room, Formal Dining, Formal Living, Living Area - 1st Floor, Sun Room, Utility Room in House
Master Bathroom Half Bath, Primary Bath: Double Sinks, Primary Bath: Separate Shower, Primary Bath: Soaking Tub, Secondary Bath(s): Tub/Shower Combo, Vanity Area
Kitchen Kitchen open to Family Room, Under Cabinet Lighting, Walk-in Pantry
Interior
Interior Features Alarm System - Owned, Dryer Included, Fire/Smoke Alarm, Refrigerator Included, Washer Included, Window Coverings
Heating Central Gas
Cooling Central Electric
Flooring Carpet, Vinyl Plank
Fireplaces Number 1
Fireplaces Type Gas Connections, Gaslog Fireplace
Exterior
Exterior Feature Back Yard Fenced, Exterior Gas Connection, Patio/Deck, Porch, Screened Porch
Parking Features Attached Garage
Garage Spaces 2.0
Garage Description Auto Garage Door Opener, Double-Wide Driveway
Roof Type Composition
Street Surface Concrete,Curbs,Gutters
Private Pool No
Building
Lot Description Cul-De-Sac, Subdivision Lot
Faces North
Story 2
Foundation Slab
Lot Size Range 0 Up To 1/4 Acre
Sewer Public Sewer
Water Public Water, Water District
Structure Type Brick,Cement Board
New Construction No
Schools
Elementary Schools Ford Elementary School (Conroe)
Middle Schools York Junior High School
High Schools Grand Oaks High School
School District 11 - Conroe
Others
HOA Fee Include Recreational Facilities
Senior Community No
Restrictions Deed Restrictions
Tax ID 5174-07-04000
Energy Description Attic Fan,Attic Vents,Ceiling Fans,Digital Program Thermostat,High-Efficiency HVAC,HVAC>13 SEER,Insulated Doors,Insulation - Batt
Acceptable Financing Assumable 1st Lien, Cash Sale, Conventional, FHA, Investor, VA
Tax Rate 1.5757
Disclosures Mud
Listing Terms Assumable 1st Lien, Cash Sale, Conventional, FHA, Investor, VA
Financing Assumable 1st Lien,Cash Sale,Conventional,FHA,Investor,VA
Special Listing Condition Mud
Read Less
Want to know what your home might be worth? Contact us for a FREE valuation!

Our team is ready to help you sell your home for the highest possible price ASAP

Bought with Nan & Company Properties

GET MORE INFORMATION





