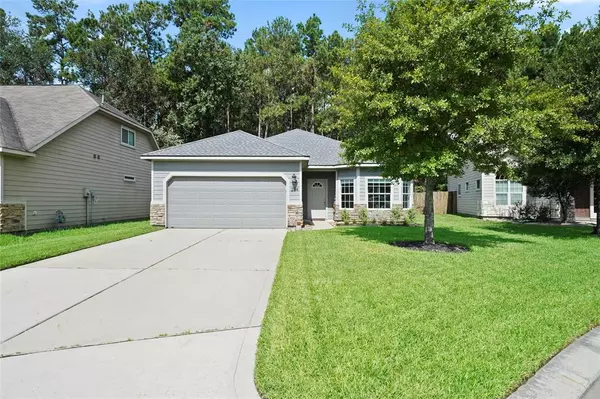$229,000
For more information regarding the value of a property, please contact us for a free consultation.
204 Summer Pine CT Conroe, TX 77304
3 Beds
2 Baths
1,431 SqFt
Key Details
Property Type Single Family Home
Listing Status Sold
Purchase Type For Sale
Square Footage 1,431 sqft
Price per Sqft $165
Subdivision Pinewood Forest
MLS Listing ID 58785741
Sold Date 09/03/24
Style Traditional
Bedrooms 3
Full Baths 2
HOA Fees $35/ann
HOA Y/N 1
Year Built 2008
Annual Tax Amount $4,647
Tax Year 2023
Lot Size 4,855 Sqft
Acres 0.1115
Property Description
This beautifully updated single-story home boasts lovely flooring, recessed lighting, ceiling fans, and abundant natural light. Situated on a peaceful cul-de-sac with no rear neighbors, it features an open floor plan with a bright kitchen and dining area. The kitchen includes concrete-finished countertops, a breakfast bar, and a subway tile backsplash, with bay windows overlooking the front lawn. The den at the back leads to a covered patio. The primary retreat offers a walk-in closet and a bathroom with double sinks and a tub/shower combo. Outside, the backyard features Astroturf, designed with antimicrobial properties to help provide a clean, low-maintenance outdoor space for your family and pets to enjoy year-round. Don't miss out on this wonderful home—schedule your showing today!
Location
State TX
County Montgomery
Area Conroe Southwest
Rooms
Bedroom Description All Bedrooms Down,En-Suite Bath,Walk-In Closet
Other Rooms Family Room, Kitchen/Dining Combo, Living Area - 1st Floor, Utility Room in House
Master Bathroom Primary Bath: Double Sinks, Primary Bath: Tub/Shower Combo, Secondary Bath(s): Tub/Shower Combo
Kitchen Breakfast Bar, Kitchen open to Family Room, Pantry
Interior
Interior Features Dryer Included, Fire/Smoke Alarm, Formal Entry/Foyer, High Ceiling, Washer Included, Window Coverings
Heating Central Gas
Cooling Central Electric
Flooring Vinyl Plank
Exterior
Exterior Feature Back Yard, Back Yard Fenced, Covered Patio/Deck
Parking Features Attached Garage
Garage Spaces 2.0
Garage Description Auto Garage Door Opener, Double-Wide Driveway
Roof Type Composition
Private Pool No
Building
Lot Description Cul-De-Sac, Subdivision Lot
Story 1
Foundation Slab
Lot Size Range 0 Up To 1/4 Acre
Sewer Public Sewer
Water Public Water
Structure Type Brick,Wood
New Construction No
Schools
Elementary Schools Rice Elementary School (Conroe)
Middle Schools Peet Junior High School
High Schools Conroe High School
School District 11 - Conroe
Others
Senior Community No
Restrictions Deed Restrictions
Tax ID 7991-00-02400
Energy Description Attic Vents,Ceiling Fans,Digital Program Thermostat,Insulated/Low-E windows
Acceptable Financing Cash Sale, Conventional, FHA, VA
Tax Rate 1.9163
Disclosures Sellers Disclosure
Listing Terms Cash Sale, Conventional, FHA, VA
Financing Cash Sale,Conventional,FHA,VA
Special Listing Condition Sellers Disclosure
Read Less
Want to know what your home might be worth? Contact us for a FREE valuation!

Our team is ready to help you sell your home for the highest possible price ASAP

Bought with Keller Williams Realty The Woodlands

GET MORE INFORMATION





