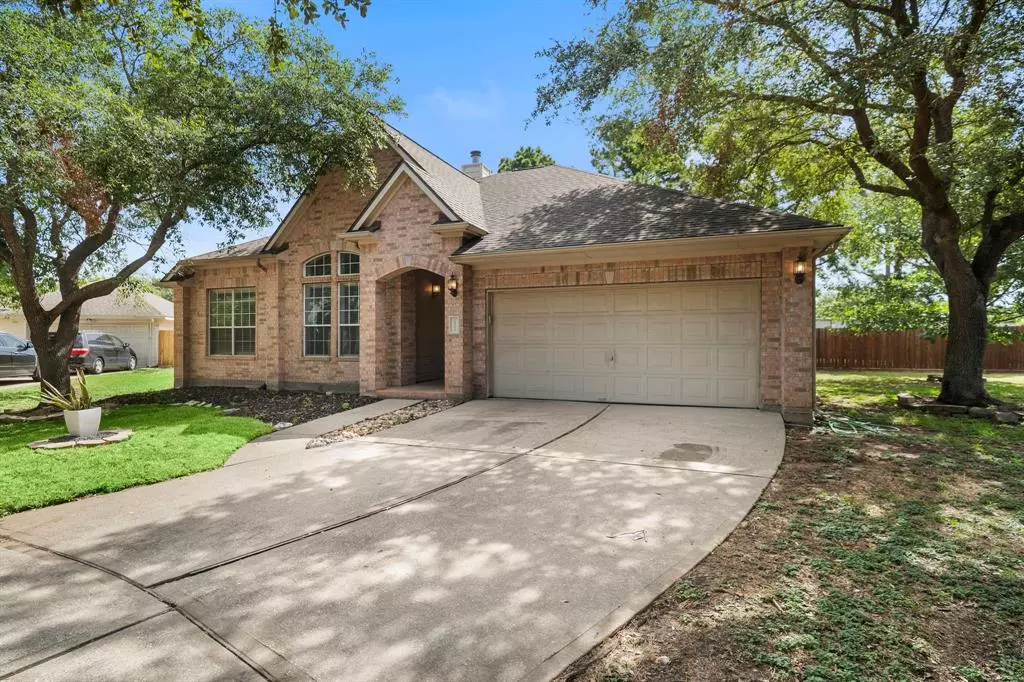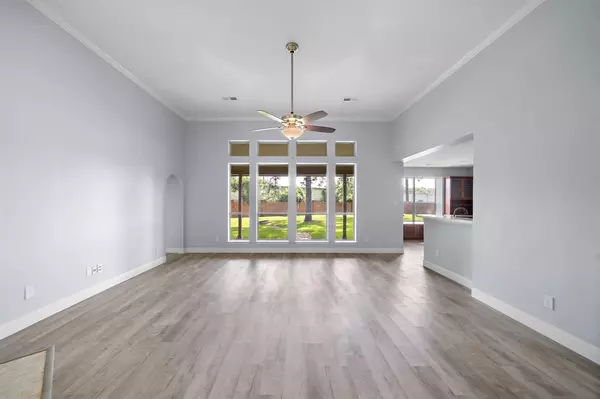$387,108
For more information regarding the value of a property, please contact us for a free consultation.
16302 Canyon Mills CT Houston, TX 77095
3 Beds
2 Baths
2,165 SqFt
Key Details
Property Type Single Family Home
Listing Status Sold
Purchase Type For Sale
Square Footage 2,165 sqft
Price per Sqft $178
Subdivision Stone Gate Sec 01 Amd
MLS Listing ID 26000965
Sold Date 09/04/24
Style Contemporary/Modern,Other Style,Traditional
Bedrooms 3
Full Baths 2
HOA Fees $84/ann
HOA Y/N 1
Year Built 2000
Annual Tax Amount $7,877
Tax Year 2023
Lot Size 0.329 Acres
Acres 0.329
Property Description
Fabulous executive 1-story home in the gated section of the desirable Stone Gate community! Huge 14,331 sq ft lot with over $50,000 in luxury upgrades, including: highly water resistant luxury vinyl plank flooring throughout, gorgeous high-end primary bath remodel (including tub), full guest bath remodel, upgraded fixtures, new paint, upgraded window treatments and new receptacles, light switches and wall plates! Beautiful and functional floorplan with attention to detail in every room. Updated kitchen with SS GE Profile appliances, Corian counters and wine cooler. Spacious master suite. Study with closet can easily be a 4th bedroom. Den has 12 foot ceilings and crown molding. Archway openings and rounded sheetrock corners. Home also includes a covered back patio with lush landscaping, many mature trees and a full sprinkler system. Located on a low traffic Cul-de-sac. Community amenities include: a waterpark, pool, clubhouse, tennis courts and two golf courses. NO BERYL DAMAGE!
Location
State TX
County Harris
Area Copperfield Area
Rooms
Bedroom Description All Bedrooms Down,Primary Bed - 1st Floor,Split Plan,Walk-In Closet
Other Rooms Breakfast Room, Living Area - 1st Floor, Living/Dining Combo, Utility Room in House
Master Bathroom Primary Bath: Double Sinks, Primary Bath: Soaking Tub
Den/Bedroom Plus 4
Kitchen Under Cabinet Lighting
Interior
Interior Features Alarm System - Owned, Dryer Included, Fire/Smoke Alarm, High Ceiling, Prewired for Alarm System, Refrigerator Included, Washer Included, Window Coverings, Wired for Sound
Heating Central Gas
Cooling Central Electric
Flooring Engineered Wood, Tile, Vinyl Plank
Fireplaces Number 1
Fireplaces Type Wood Burning Fireplace
Exterior
Exterior Feature Artificial Turf, Back Yard, Back Yard Fenced, Controlled Subdivision Access, Covered Patio/Deck, Partially Fenced, Patio/Deck, Sprinkler System, Subdivision Tennis Court
Parking Features Attached Garage
Garage Spaces 2.0
Pool In Ground
Roof Type Composition
Street Surface Concrete
Private Pool No
Building
Lot Description Cul-De-Sac, In Golf Course Community
Story 1
Foundation Slab
Lot Size Range 1/4 Up to 1/2 Acre
Builder Name Ryland
Sewer Public Sewer
Water Public Water, Water District
Structure Type Brick,Cement Board
New Construction No
Schools
Elementary Schools Lamkin Elementary School
Middle Schools Spillane Middle School
High Schools Cypress Falls High School
School District 13 - Cypress-Fairbanks
Others
HOA Fee Include Clubhouse,Courtesy Patrol,Grounds,Limited Access Gates,Recreational Facilities
Senior Community No
Restrictions Deed Restrictions
Tax ID 119-940-001-0008
Ownership Full Ownership
Energy Description Attic Vents,Ceiling Fans,Digital Program Thermostat,Energy Star Appliances,High-Efficiency HVAC,HVAC>13 SEER
Acceptable Financing Cash Sale, Conventional, FHA, VA
Tax Rate 2.1581
Disclosures Mud, Sellers Disclosure
Listing Terms Cash Sale, Conventional, FHA, VA
Financing Cash Sale,Conventional,FHA,VA
Special Listing Condition Mud, Sellers Disclosure
Read Less
Want to know what your home might be worth? Contact us for a FREE valuation!

Our team is ready to help you sell your home for the highest possible price ASAP

Bought with Camelot Realty Group

GET MORE INFORMATION





