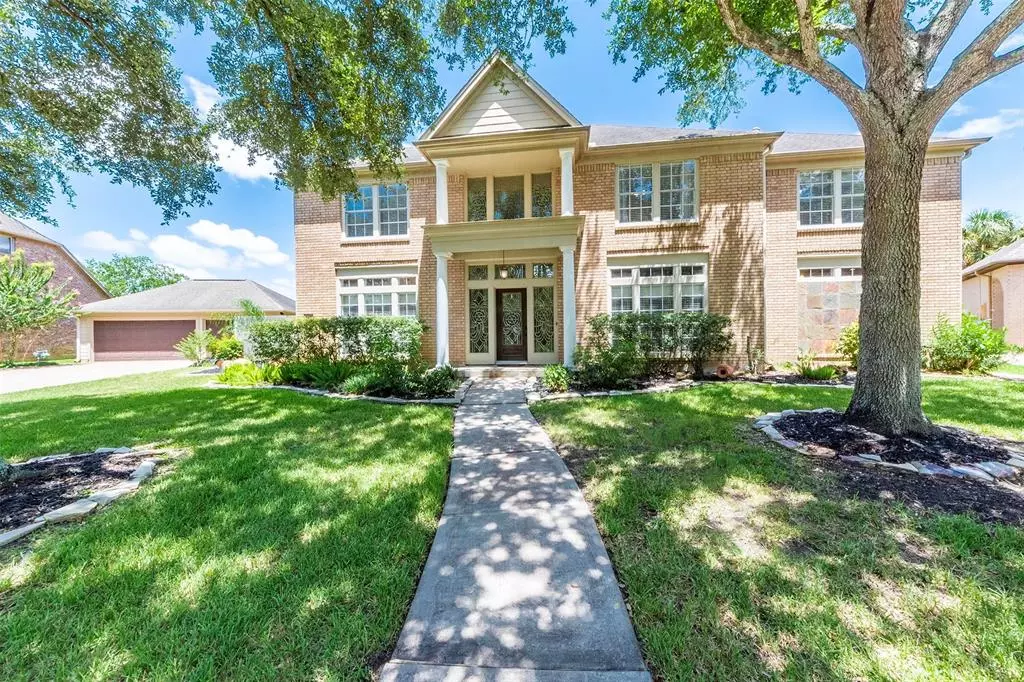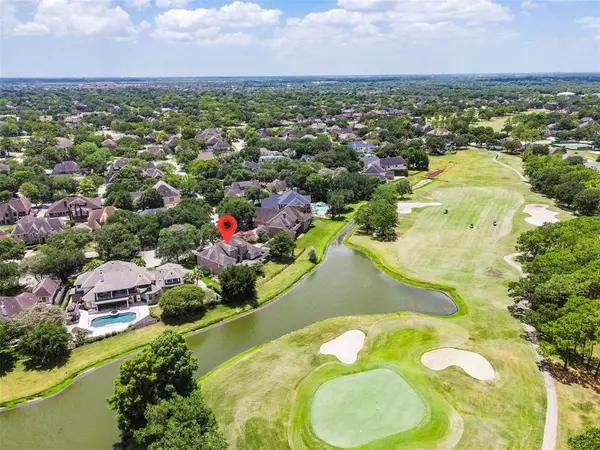$679,900
For more information regarding the value of a property, please contact us for a free consultation.
2607 Fra Mauro CT League City, TX 77573
5 Beds
3.1 Baths
6,397 SqFt
Key Details
Property Type Single Family Home
Listing Status Sold
Purchase Type For Sale
Square Footage 6,397 sqft
Price per Sqft $101
Subdivision South Shore Harbour
MLS Listing ID 35861558
Sold Date 09/05/24
Style Traditional
Bedrooms 5
Full Baths 3
Half Baths 1
HOA Fees $115/mo
HOA Y/N 1
Year Built 1989
Lot Size 0.280 Acres
Acres 0.28
Property Description
Exquisite Lakefront Golf-Course Estate in South Shore Harbour Gated Community on South Hole #9. Refreshing plunge pool & spa is perfect for morning swims or unwinding after a long day. Attention to detail is unparalleled, creating an atmosphere of elegance & sophistication. Grand foyer offers stunningly crafted millwork adorned with fluted columns, crown molding & high ceilings reaching soaring heights. Adorned with rich hardwood floors, adding warmth & charm. Whether hosting intimate gatherings or extravagant parties, this home is perfect for making a lasting impression indoors & out. The primary suite is a private haven, offering a sanctuary for relaxation & comfort with impeccable finishes & stylish design. Enormous kitchen boasts travertine floors, upgraded cabinets & granite countertops - combining functionality with timeless beauty. Scenic Sun Room bathed in natural light to create cherished memories. Upstairs boasts 5 large bedrooms & spacious game room. See Pics & Listing Video
Location
State TX
County Galveston
Community South Shore Harbour
Area League City
Rooms
Bedroom Description Sitting Area,Walk-In Closet
Other Rooms Breakfast Room, Family Room, Formal Dining, Formal Living, Gameroom Up, Sun Room, Utility Room in House
Master Bathroom Half Bath, Primary Bath: Double Sinks, Primary Bath: Jetted Tub, Primary Bath: Separate Shower, Secondary Bath(s): Tub/Shower Combo, Vanity Area
Den/Bedroom Plus 6
Kitchen Breakfast Bar, Island w/ Cooktop, Pantry, Pots/Pans Drawers, Walk-in Pantry
Interior
Interior Features Alarm System - Owned, Fire/Smoke Alarm, Formal Entry/Foyer, High Ceiling, Intercom System, Prewired for Alarm System, Spa/Hot Tub, Wet Bar, Window Coverings
Heating Central Gas, Zoned
Cooling Central Electric, Zoned
Flooring Carpet, Marble Floors, Wood
Fireplaces Number 1
Fireplaces Type Gaslog Fireplace, Wood Burning Fireplace
Exterior
Exterior Feature Back Green Space, Back Yard, Back Yard Fenced, Controlled Subdivision Access, Covered Patio/Deck, Patio/Deck, Private Driveway, Spa/Hot Tub, Sprinkler System, Subdivision Tennis Court
Parking Features Attached/Detached Garage
Garage Spaces 3.0
Pool Gunite, In Ground
Waterfront Description Lake View
Roof Type Composition
Street Surface Concrete,Curbs,Gutters
Private Pool Yes
Building
Lot Description Cul-De-Sac, In Golf Course Community, On Golf Course, Waterfront
Story 2
Foundation Slab
Lot Size Range 0 Up To 1/4 Acre
Builder Name Custom Kastle
Sewer Public Sewer
Water Public Water
Structure Type Brick,Cement Board,Wood
New Construction No
Schools
Elementary Schools Ferguson Elementary School
Middle Schools Clear Creek Intermediate School
High Schools Clear Creek High School
School District 9 - Clear Creek
Others
HOA Fee Include Clubhouse,Courtesy Patrol,Grounds,Limited Access Gates,On Site Guard,Recreational Facilities
Senior Community No
Restrictions Deed Restrictions
Tax ID 6645-0005-0022-000
Ownership Full Ownership
Energy Description Ceiling Fans,Digital Program Thermostat
Acceptable Financing Cash Sale, Conventional, VA
Disclosures Sellers Disclosure
Listing Terms Cash Sale, Conventional, VA
Financing Cash Sale,Conventional,VA
Special Listing Condition Sellers Disclosure
Read Less
Want to know what your home might be worth? Contact us for a FREE valuation!

Our team is ready to help you sell your home for the highest possible price ASAP

Bought with eXp Realty, LLC

GET MORE INFORMATION





