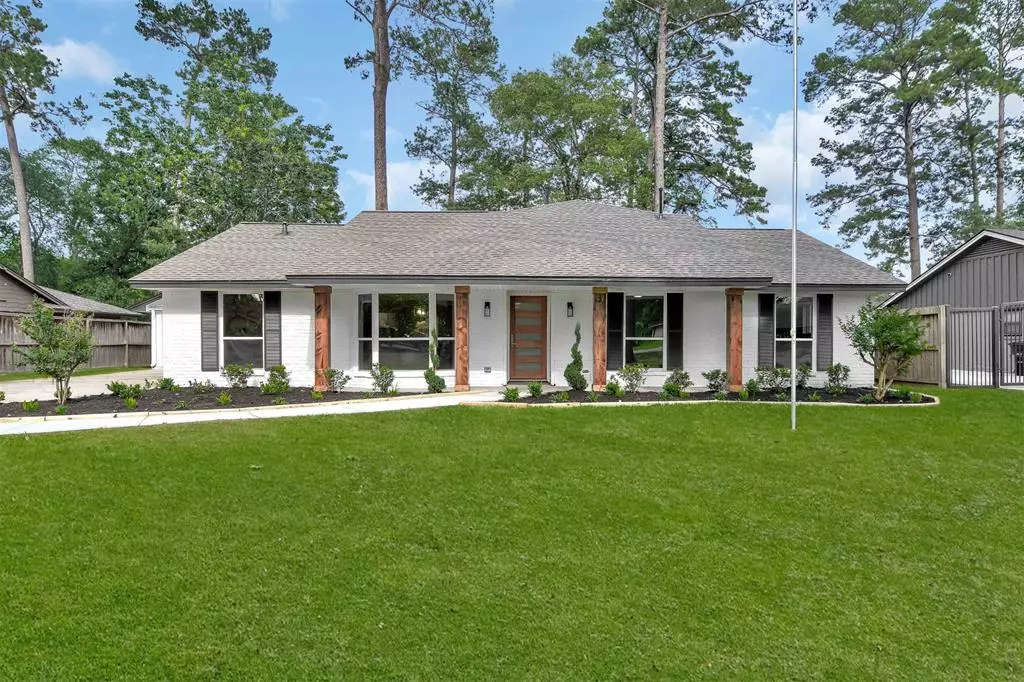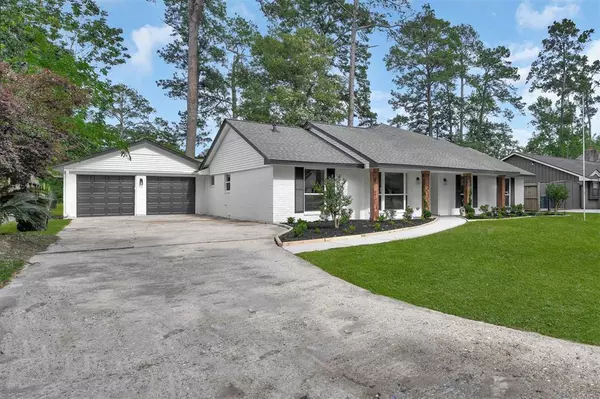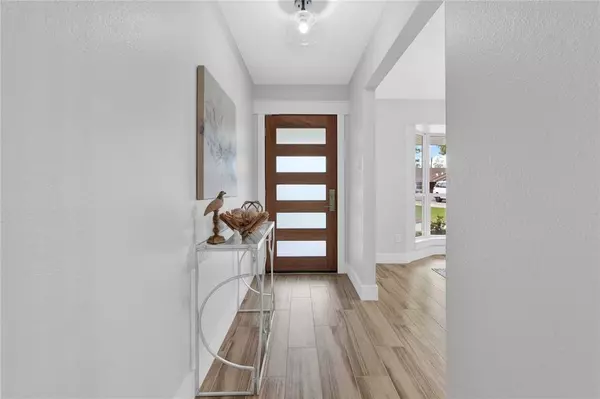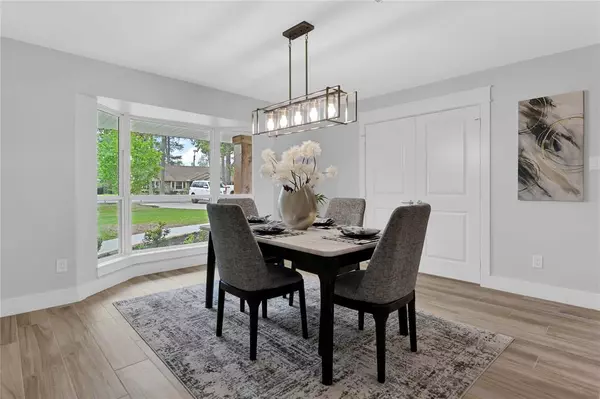$465,000
For more information regarding the value of a property, please contact us for a free consultation.
1222 Chestnut Ridge RD Kingwood, TX 77339
4 Beds
2 Baths
2,485 SqFt
Key Details
Property Type Single Family Home
Listing Status Sold
Purchase Type For Sale
Square Footage 2,485 sqft
Price per Sqft $186
Subdivision Estates Sec 01
MLS Listing ID 62282858
Sold Date 09/04/24
Style Ranch
Bedrooms 4
Full Baths 2
HOA Fees $13/ann
HOA Y/N 1
Year Built 1967
Annual Tax Amount $5,636
Tax Year 2023
Lot Size 0.365 Acres
Acres 0.3649
Property Description
Gorgous one story home with a modern coastal vibe. Beautifully remodeled with 4 bedrooms, 2 bths and a home office. Designed for entertaining you will appreciate the open floor plan and natural light throughout. Custom kitchen featuring gas cooking, custom built wood cabinetry, working pantry with additional cabinetry. The expansive island provides extra storage, seating, a trashcan drawer and built in microwave. You will want to stay awhile in the large family room with a vaulted ceiling and stunning wood beam and a wall of windows with views out to the massive covered patio and large yard beyond. The large primary suite provides access out to the patio and has a gorgeous spa like bath with a girls dreams closet! Highlights include: new roof, all new windows, valted ceiling with wood beam, pipes replaced with pex plumbing, updated service panel and rewired, new HVAC system complete with new air ducts, huge covered patio and NO back neighbors. This home has never flooded!
Location
State TX
County Harris
Area Kingwood West
Rooms
Bedroom Description All Bedrooms Down
Other Rooms Family Room, Formal Living, Home Office/Study, Utility Room in House
Master Bathroom Primary Bath: Double Sinks, Primary Bath: Shower Only
Den/Bedroom Plus 4
Kitchen Island w/o Cooktop, Kitchen open to Family Room, Pantry, Walk-in Pantry
Interior
Interior Features High Ceiling
Heating Central Gas
Cooling Central Electric
Flooring Tile
Exterior
Exterior Feature Back Yard, Covered Patio/Deck, Partially Fenced
Parking Features Attached Garage
Garage Spaces 2.0
Roof Type Composition
Private Pool No
Building
Lot Description Subdivision Lot
Story 1
Foundation Slab
Lot Size Range 1/2 Up to 1 Acre
Sewer Public Sewer
Water Public Water
Structure Type Brick,Other
New Construction No
Schools
Elementary Schools Foster Elementary School (Humble)
Middle Schools Kingwood Middle School
High Schools Kingwood Park High School
School District 29 - Humble
Others
Senior Community No
Restrictions Deed Restrictions
Tax ID 097-486-000-0023
Energy Description Ceiling Fans,Digital Program Thermostat
Acceptable Financing Cash Sale, Conventional, FHA, VA
Tax Rate 2.2694
Disclosures Sellers Disclosure
Listing Terms Cash Sale, Conventional, FHA, VA
Financing Cash Sale,Conventional,FHA,VA
Special Listing Condition Sellers Disclosure
Read Less
Want to know what your home might be worth? Contact us for a FREE valuation!

Our team is ready to help you sell your home for the highest possible price ASAP

Bought with Keller Williams Realty Northeast

GET MORE INFORMATION





