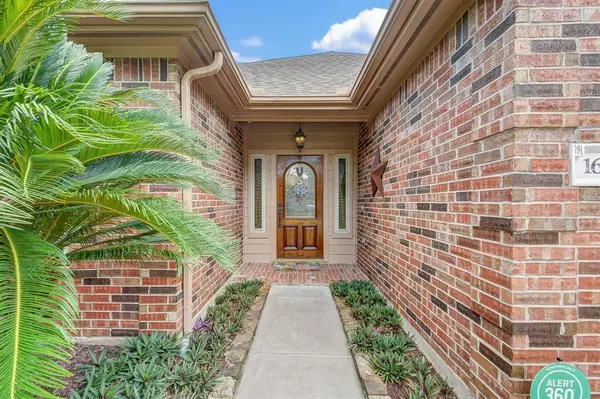$300,000
For more information regarding the value of a property, please contact us for a free consultation.
16514 Oat Mill DR Houston, TX 77095
3 Beds
2 Baths
1,865 SqFt
Key Details
Property Type Single Family Home
Listing Status Sold
Purchase Type For Sale
Square Footage 1,865 sqft
Price per Sqft $160
Subdivision Wheatstone Estates Sec 01
MLS Listing ID 63445463
Sold Date 09/06/24
Style Traditional
Bedrooms 3
Full Baths 2
HOA Fees $37/ann
HOA Y/N 1
Year Built 2001
Annual Tax Amount $6,091
Tax Year 2023
Lot Size 6,578 Sqft
Acres 0.151
Property Description
Welcome to this meticulously maintained home nestled on a peaceful cul-de-sac lot. Boasting an open floor plan with high ceilings, this residence offers a perfect blend of comfort and style. The home features new installed windows in 2020, new HVAC unit installed in 2018, and the fence was upgraded in 2016, ensuring both energy efficiency and peace of mind. Enjoy the bright and airy living spaces, ideal for both relaxation and entertaining. Wonderful open kitchen with tons of cabinets. The kitchen and living areas flow seamlessly, creating a welcoming environment for family and friends. The property has NEVER flooded! Situated in the highly sought-after Cy-Fair ISD, this home is zoned for top-rated schools. It’s prime location offers easy access to Towne Lake, as well as a variety of shops and restaurants, making it a perfect spot for convenience and leisure. Don’t miss the opportunity to own this charming home in a vibrant and well-connected neighborhood. Schedule your viewing today!
Location
State TX
County Harris
Area Copperfield Area
Rooms
Bedroom Description All Bedrooms Down
Other Rooms 1 Living Area, Formal Dining, Kitchen/Dining Combo
Master Bathroom Primary Bath: Shower Only, Secondary Bath(s): Tub/Shower Combo
Kitchen Kitchen open to Family Room, Walk-in Pantry
Interior
Interior Features Alarm System - Owned, Fire/Smoke Alarm, High Ceiling, Wired for Sound
Heating Central Electric
Cooling Central Electric
Flooring Laminate, Tile
Fireplaces Number 1
Fireplaces Type Gaslog Fireplace
Exterior
Exterior Feature Back Yard Fenced, Fully Fenced
Parking Features Attached Garage
Garage Spaces 2.0
Garage Description Auto Garage Door Opener, Double-Wide Driveway
Roof Type Composition
Street Surface Concrete
Private Pool No
Building
Lot Description Cul-De-Sac
Faces Southeast
Story 1
Foundation Slab
Lot Size Range 0 Up To 1/4 Acre
Water Water District
Structure Type Brick
New Construction No
Schools
Elementary Schools Lowery Elementary School
Middle Schools Aragon Middle School
High Schools Langham Creek High School
School District 13 - Cypress-Fairbanks
Others
HOA Fee Include Other
Senior Community No
Restrictions Deed Restrictions
Tax ID 120-394-002-0034
Ownership Full Ownership
Energy Description Ceiling Fans,High-Efficiency HVAC,Insulated/Low-E windows
Acceptable Financing Cash Sale, Conventional, FHA
Tax Rate 2.4581
Disclosures Sellers Disclosure
Listing Terms Cash Sale, Conventional, FHA
Financing Cash Sale,Conventional,FHA
Special Listing Condition Sellers Disclosure
Read Less
Want to know what your home might be worth? Contact us for a FREE valuation!

Our team is ready to help you sell your home for the highest possible price ASAP

Bought with Keller Williams Memorial

GET MORE INFORMATION





