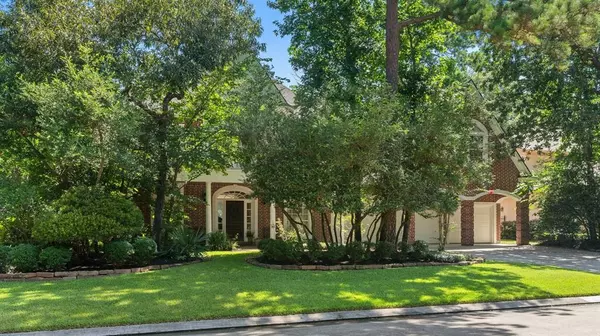$1,389,000
For more information regarding the value of a property, please contact us for a free consultation.
287 N Silvershire CIR The Woodlands, TX 77381
4 Beds
4.1 Baths
4,643 SqFt
Key Details
Property Type Single Family Home
Listing Status Sold
Purchase Type For Sale
Square Footage 4,643 sqft
Price per Sqft $292
Subdivision The Woodlands Cochrans Crossing
MLS Listing ID 76595389
Sold Date 09/06/24
Style Traditional
Bedrooms 4
Full Baths 4
Half Baths 1
Year Built 1998
Annual Tax Amount $18,394
Tax Year 2023
Lot Size 0.275 Acres
Acres 0.2755
Property Description
Outstanding views of the 7th fairway on the Palmer Deacon! This Tom Cox custom home is amazing w/so many outstanding features including front porch, 2 balconies, breath taking foyer, 2 living areas down, walls of windows overlooking the pool/backyard & golf course, open kitchen to family, 4 bedrooms w/the possibility of 6! Fits everyone's needs! Love, love, love the kitchen family room w/high ceilings & so much natural light! This home is light & bright, a cheerful setting. Painted cabinets. The primary is tucked away & offers more views to the back! Upstairs has game room w/French doors, 3 bedrooms & flex room that can be additional bedroom, hobby room, exercise room. You will never want to leave home, but, in case you do, you can walk to sought after Galatas Elem & zoned to award winning Mitchell & TWHS! Hop on the hike & bike path to Cattail Park & shopping at nearby Village Centers! Up front location allows just minutes to Hughes Landing, Market Street, the pavilion & more!
Location
State TX
County Montgomery
Community The Woodlands
Area The Woodlands
Rooms
Bedroom Description 1 Bedroom Down - Not Primary BR,2 Bedrooms Down,En-Suite Bath,Primary Bed - 1st Floor,Sitting Area,Split Plan,Walk-In Closet
Other Rooms Breakfast Room, Family Room, Formal Dining, Formal Living, Gameroom Up, Home Office/Study, Living Area - 1st Floor, Living Area - 2nd Floor, Utility Room in House, Wine Room
Master Bathroom Full Secondary Bathroom Down, Half Bath, Hollywood Bath, Primary Bath: Double Sinks, Primary Bath: Jetted Tub, Primary Bath: Separate Shower, Secondary Bath(s): Shower Only, Secondary Bath(s): Tub/Shower Combo, Vanity Area
Den/Bedroom Plus 6
Kitchen Breakfast Bar, Butler Pantry, Island w/ Cooktop, Kitchen open to Family Room, Pantry, Pots/Pans Drawers, Under Cabinet Lighting, Walk-in Pantry
Interior
Interior Features 2 Staircases, Crown Molding, Fire/Smoke Alarm, Formal Entry/Foyer, High Ceiling, Window Coverings
Heating Central Gas, Zoned
Cooling Central Electric, Zoned
Flooring Carpet, Engineered Wood, Tile
Fireplaces Number 1
Fireplaces Type Gaslog Fireplace
Exterior
Exterior Feature Back Yard, Back Yard Fenced, Balcony, Covered Patio/Deck, Patio/Deck, Porch, Private Driveway, Spa/Hot Tub, Subdivision Tennis Court
Parking Features Attached Garage
Garage Spaces 3.0
Garage Description Double-Wide Driveway
Pool Gunite, Heated
Roof Type Composition
Street Surface Concrete,Curbs
Private Pool Yes
Building
Lot Description In Golf Course Community, On Golf Course, Wooded
Faces South
Story 2
Foundation Slab
Lot Size Range 1/4 Up to 1/2 Acre
Builder Name Tom Cox
Water Water District
Structure Type Brick,Stucco
New Construction No
Schools
Elementary Schools Galatas Elementary School
Middle Schools Mccullough Junior High School
High Schools The Woodlands High School
School District 11 - Conroe
Others
Senior Community No
Restrictions Deed Restrictions,Restricted
Tax ID 9722-43-04700
Energy Description Attic Vents,Ceiling Fans,Digital Program Thermostat,North/South Exposure
Acceptable Financing Cash Sale, Conventional
Tax Rate 1.8077
Disclosures Exclusions, Mud, Sellers Disclosure
Listing Terms Cash Sale, Conventional
Financing Cash Sale,Conventional
Special Listing Condition Exclusions, Mud, Sellers Disclosure
Read Less
Want to know what your home might be worth? Contact us for a FREE valuation!

Our team is ready to help you sell your home for the highest possible price ASAP

Bought with Executive Texas Realty

GET MORE INFORMATION





