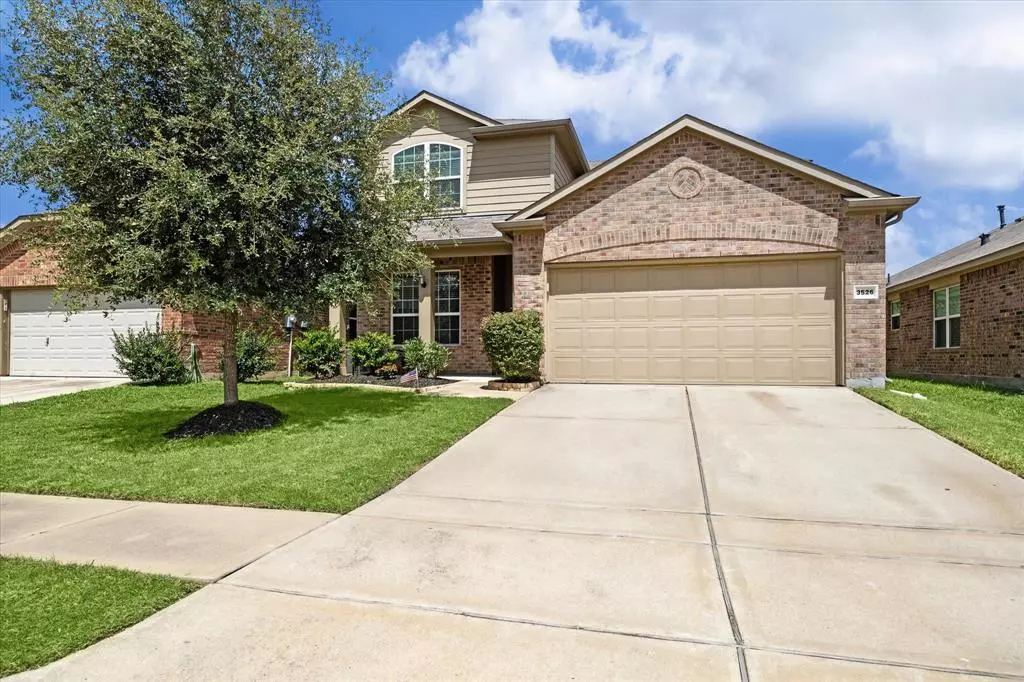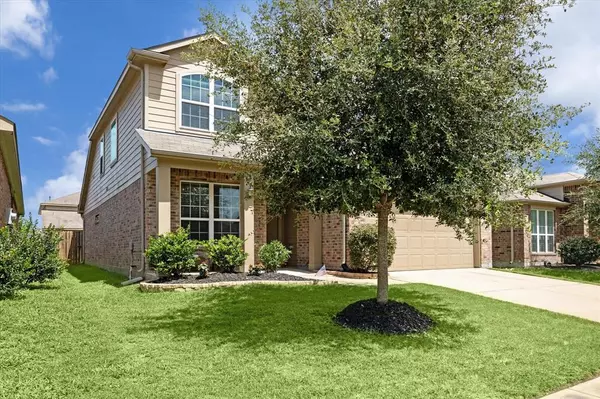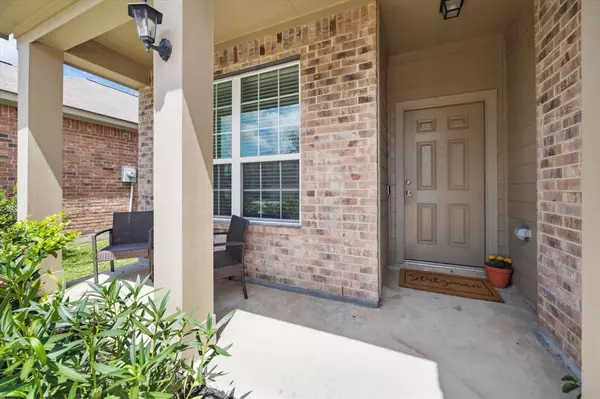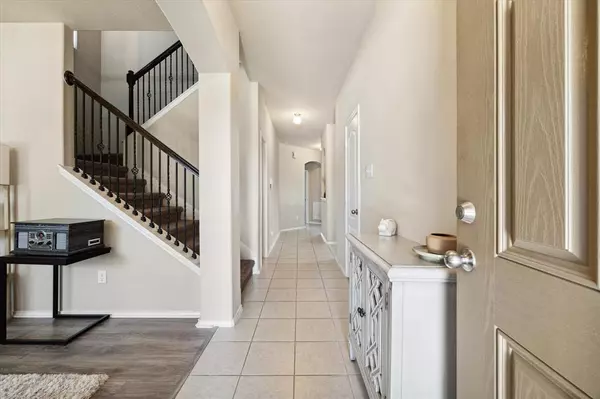$339,900
For more information regarding the value of a property, please contact us for a free consultation.
3526 La Palma LN Houston, TX 77084
3 Beds
2.1 Baths
2,324 SqFt
Key Details
Property Type Single Family Home
Listing Status Sold
Purchase Type For Sale
Square Footage 2,324 sqft
Price per Sqft $141
Subdivision Inter #1 Sec 1 Rep 1
MLS Listing ID 20063648
Sold Date 09/06/24
Style Traditional
Bedrooms 3
Full Baths 2
Half Baths 1
HOA Fees $35/ann
HOA Y/N 1
Year Built 2017
Annual Tax Amount $7,678
Tax Year 2023
Lot Size 5,175 Sqft
Acres 0.1188
Property Description
Welcome to this stunning two-story home conveniently located near I-10 and the energy corridor, surrounded by fine dining options and endless entertainment possibilities. This charming property boasts a lovely covered front porch, a spacious floor plan with a game room and two bedrooms upstairs, and a versatile front room perfect for an office or formal dining downstairs. Enjoy upgraded laminate flooring, a well-appointed kitchen with granite countertops and stainless steel appliances, a luxurious primary suite with a double sink vanity and soaking tub, plus a beautifully landscaped backyard with an extended paver patio, pergola with tv ready mount, and firepit. Don't miss out on this amazing opportunity!
Location
State TX
County Harris
Area Katy - North
Rooms
Bedroom Description Primary Bed - 1st Floor
Other Rooms Family Room, Gameroom Up
Master Bathroom Primary Bath: Double Sinks
Kitchen Kitchen open to Family Room, Pantry
Interior
Heating Central Gas
Cooling Central Electric
Flooring Carpet, Tile, Vinyl Plank
Fireplaces Number 1
Fireplaces Type Freestanding
Exterior
Exterior Feature Back Yard Fenced, Patio/Deck
Parking Features Attached Garage
Garage Spaces 2.0
Roof Type Composition
Street Surface Concrete
Private Pool No
Building
Lot Description Subdivision Lot
Faces West
Story 2
Foundation Slab
Lot Size Range 0 Up To 1/4 Acre
Sewer Public Sewer
Water Public Water
Structure Type Brick,Cement Board,Wood
New Construction No
Schools
Elementary Schools Schmalz Elementary School
Middle Schools Cardiff Junior High School
High Schools Mayde Creek High School
School District 30 - Katy
Others
HOA Fee Include Grounds
Senior Community No
Restrictions Deed Restrictions
Tax ID 131-304-006-0003
Ownership Full Ownership
Energy Description Energy Star Appliances
Tax Rate 2.2445
Disclosures Sellers Disclosure
Green/Energy Cert Home Energy Rating/HERS
Special Listing Condition Sellers Disclosure
Read Less
Want to know what your home might be worth? Contact us for a FREE valuation!

Our team is ready to help you sell your home for the highest possible price ASAP

Bought with Greatland Living

GET MORE INFORMATION





