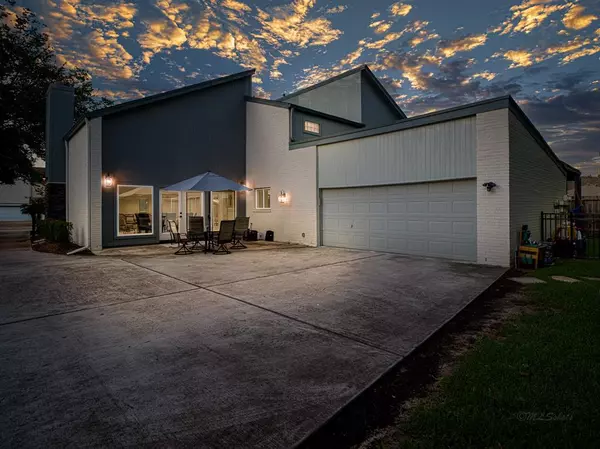$749,000
For more information regarding the value of a property, please contact us for a free consultation.
15703 WALKWOOD DRIVE Houston, TX 77079
4 Beds
3.1 Baths
3,824 SqFt
Key Details
Property Type Single Family Home
Listing Status Sold
Purchase Type For Sale
Square Footage 3,824 sqft
Price per Sqft $189
Subdivision Fleetwood Sec 03 R/P
MLS Listing ID 90558649
Sold Date 09/09/24
Style Contemporary/Modern,Traditional
Bedrooms 4
Full Baths 3
Half Baths 1
HOA Fees $70/ann
HOA Y/N 1
Year Built 1982
Annual Tax Amount $7,912
Tax Year 2023
Lot Size 0.264 Acres
Acres 0.2645
Property Description
Welcome to this stunning home nestled in a private green space along Buffalo Bayou, offering convenient access to Bayou, I-10, and Hwy 6. Located in the serene neighborhood of Fleetwood with no back neighbors, this 3,824 sq ft home features 4 bedrooms and 3.5 bathrooms, all fully remodeled and updated. The perfect blend of modern and traditional styles creates timeless elegance, making it ideal for entertaining and multi-generational living. The spectacular floor plan includes a large island kitchen with custom cabinetry and Kitchen Aid appliances including a 5-burner gas cooktop, warming drawer, and full wet bar with built in ice machine. Enjoy the outdoors with a covered back patio, a giant backyard, and a gated area for a sport court. Experience the best of city life with a back-to-nature vibe in this exquisite home.
Location
State TX
County Harris
Area Energy Corridor
Rooms
Bedroom Description 1 Bedroom Down - Not Primary BR,En-Suite Bath,Primary Bed - 2nd Floor,Walk-In Closet
Master Bathroom Full Secondary Bathroom Down
Kitchen Second Sink, Soft Closing Cabinets, Soft Closing Drawers, Under Cabinet Lighting
Interior
Heating Central Electric, Central Gas
Cooling Central Electric
Fireplaces Number 1
Fireplaces Type Gaslog Fireplace
Exterior
Parking Features Attached Garage
Garage Spaces 2.0
Garage Description Additional Parking, Auto Driveway Gate, Driveway Gate
Roof Type Composition
Street Surface Curbs
Private Pool No
Building
Lot Description Cleared, Greenbelt, Subdivision Lot
Faces North
Story 2
Foundation Slab
Lot Size Range 0 Up To 1/4 Acre
Sewer Public Sewer
Water Public Water
Structure Type Brick,Cement Board,Stone,Wood
New Construction No
Schools
Elementary Schools Wolfe Elementary School
Middle Schools Memorial Parkway Junior High School
High Schools Taylor High School (Katy)
School District 30 - Katy
Others
HOA Fee Include Courtesy Patrol,Other
Senior Community No
Restrictions Deed Restrictions
Tax ID 107-514-000-0004
Tax Rate 2.1737
Disclosures Exclusions, Sellers Disclosure
Special Listing Condition Exclusions, Sellers Disclosure
Read Less
Want to know what your home might be worth? Contact us for a FREE valuation!

Our team is ready to help you sell your home for the highest possible price ASAP

Bought with Martha Turner Sotheby's International Realty

GET MORE INFORMATION





