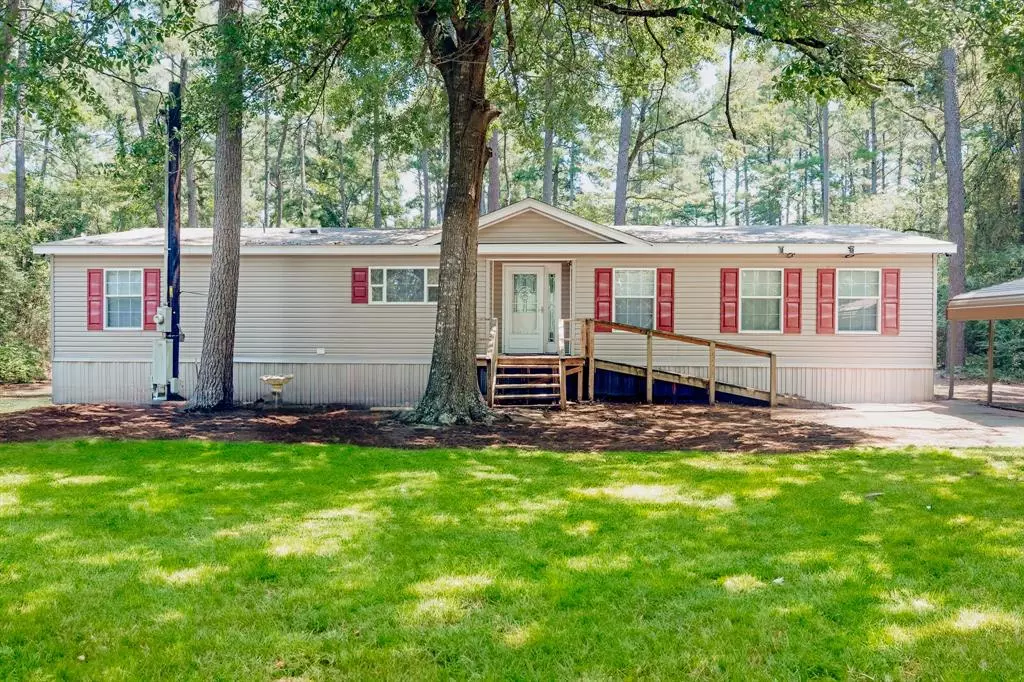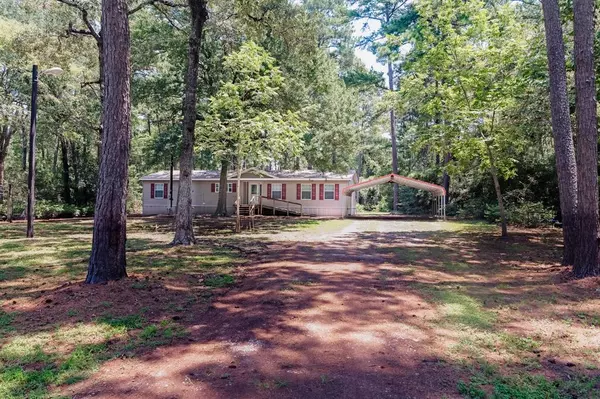$285,000
For more information regarding the value of a property, please contact us for a free consultation.
24301 Country LN Hockley, TX 77447
3 Beds
2 Baths
1,792 SqFt
Key Details
Property Type Single Family Home
Listing Status Sold
Purchase Type For Sale
Square Footage 1,792 sqft
Price per Sqft $161
Subdivision Country Lane Estates 3
MLS Listing ID 41741988
Sold Date 09/06/24
Style Ranch
Bedrooms 3
Full Baths 2
HOA Y/N 1
Year Built 2004
Annual Tax Amount $1,433
Tax Year 2023
Lot Size 2.000 Acres
Acres 2.0
Property Description
Beautiful home seated on a spacious, and stunning 2 acre lot. Located approximately 20 minutes from grocery stores, and all of your favorite shopping centers. Conveniently located in the Oak Hollow community where you will find a neighborhood pool, and several ponds for catch and release fishing. This amazing house has all the space you need! Featuring a large family room, open concept floor plan, new flooring throughout, new SS appliances and a new HVAC system. It has a large kitchen that opens to the living room, and an amazing dining room ready for you to make family memories. The master suite has a huge walk in closet, double vanities and a luxurious soaking tub for all the relaxation you need. The property boasts 2 acres, 2 porches, an outside shed for storage and a 2 car detached carport. Bring your FFA animals or horses too! You don’t want to miss this wonderful opportunity! This is the perfect house, property, and location! Contact me for a private tour today!
Location
State TX
County Waller
Area Hockley
Rooms
Bedroom Description Split Plan,Walk-In Closet
Other Rooms 1 Living Area, Utility Room in House
Master Bathroom Primary Bath: Double Sinks, Primary Bath: Separate Shower, Secondary Bath(s): Tub/Shower Combo
Den/Bedroom Plus 3
Kitchen Breakfast Bar, Walk-in Pantry
Interior
Interior Features Fire/Smoke Alarm, Washer Included
Heating Central Electric
Cooling Central Electric
Flooring Vinyl Plank
Fireplaces Number 1
Fireplaces Type Wood Burning Fireplace
Exterior
Exterior Feature Partially Fenced
Parking Features None
Carport Spaces 2
Garage Description Double-Wide Driveway
Roof Type Composition
Street Surface Dirt,Gravel
Accessibility Driveway Gate
Private Pool No
Building
Lot Description Wooded
Story 1
Foundation Block & Beam
Lot Size Range 2 Up to 5 Acres
Water Aerobic
Structure Type Vinyl
New Construction No
Schools
Elementary Schools Fields Store Elementary School
Middle Schools Schultz Junior High School
High Schools Waller High School
School District 55 - Waller
Others
Senior Community No
Restrictions Deed Restrictions
Tax ID 441103-003-005-000
Ownership Full Ownership
Acceptable Financing Cash Sale, Conventional, FHA, VA
Tax Rate 1.7184
Disclosures Sellers Disclosure
Listing Terms Cash Sale, Conventional, FHA, VA
Financing Cash Sale,Conventional,FHA,VA
Special Listing Condition Sellers Disclosure
Read Less
Want to know what your home might be worth? Contact us for a FREE valuation!

Our team is ready to help you sell your home for the highest possible price ASAP

Bought with Walzel Properties - Corporate Office

GET MORE INFORMATION





