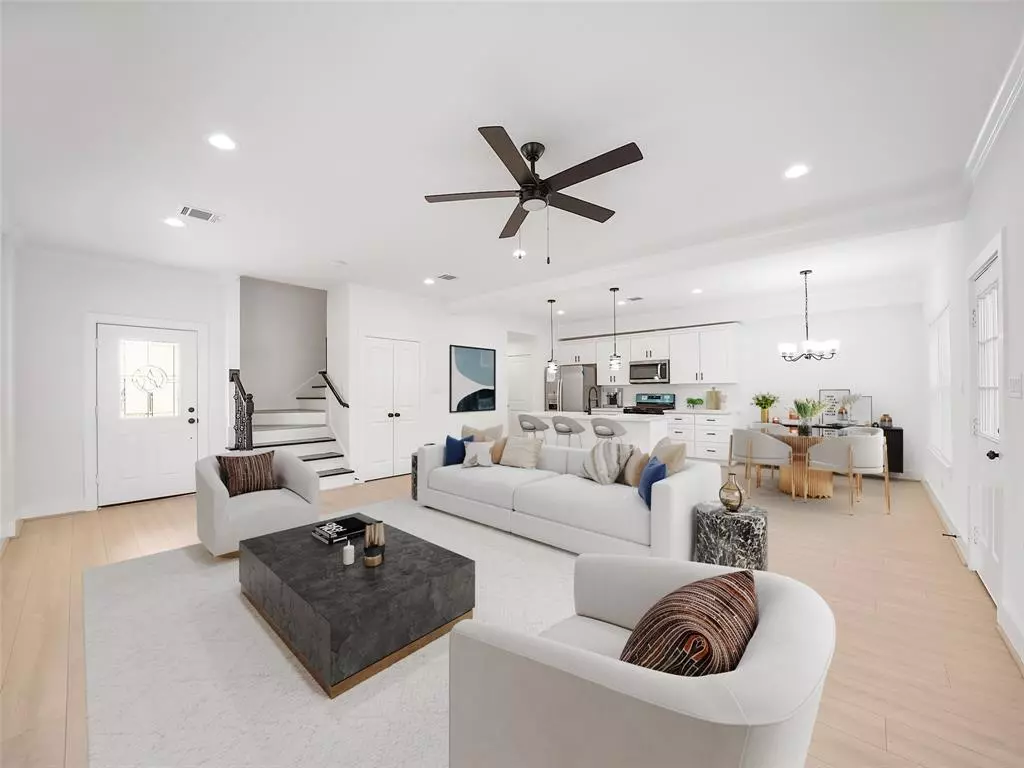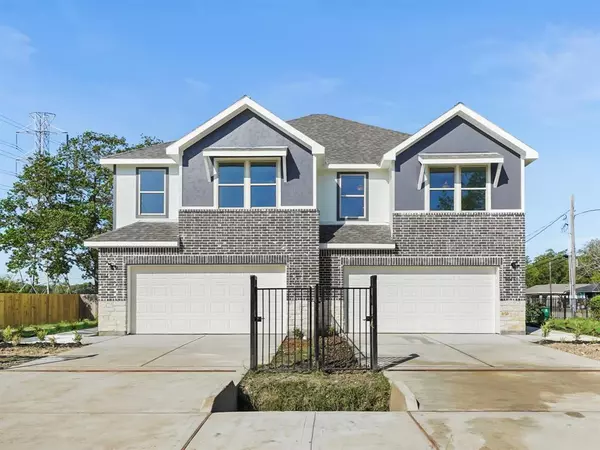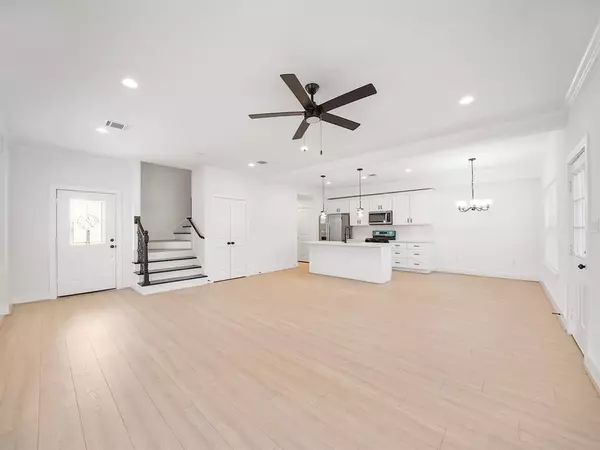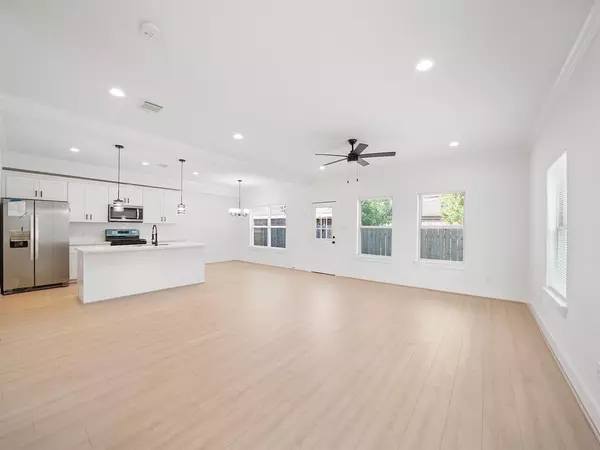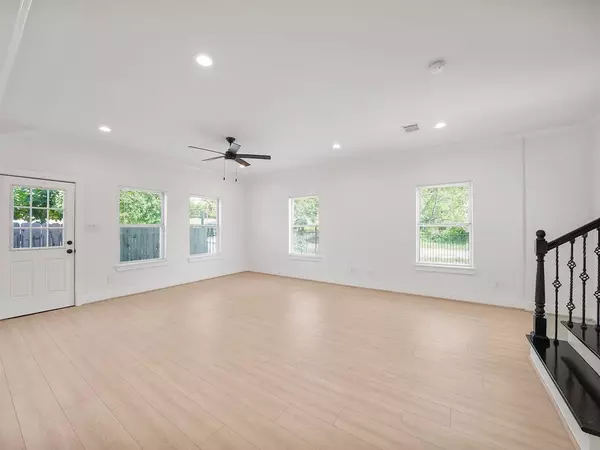$609,900
For more information regarding the value of a property, please contact us for a free consultation.
8062 Sexton ST #A and B Houston, TX 77028
4 Beds
2 Baths
3,706 SqFt
Key Details
Property Type Multi-Family
Sub Type Duplex
Listing Status Sold
Purchase Type For Sale
Square Footage 3,706 sqft
Price per Sqft $159
Subdivision Marcus Place Sec 02
MLS Listing ID 2966288
Sold Date 09/09/24
Bedrooms 4
Full Baths 2
Year Built 2024
Annual Tax Amount $742
Tax Year 2023
Lot Size 7,533 Sqft
Property Description
Welcome to your next investment opportunity or new dream home! This stunning brand new construction duplex offers an exceptional opportunity for investors or those seeking to live in one unit while leasing out the other. Each unit features 2 stories, 1,853sqft, 4 bed, 2.5 baths providing ample space for comfortable living. Gated driveway, open layout w/window blinds already installed! Modern finishes, quartz countertops, SS appliances including fridge! Luxury vinyl plank flooring add both style & functionality. Utility room on 1st floor includes washer & dryer! The primary bedroom in each unit is a sanctuary unto itself, featuring an ensuite bathroom w/an oversized walk-in shower. Ceiling fans in both the living room and bedrooms ensure comfort year-round. Outside, you'll find a fenced-in yard, perfect for enjoying the outdoors in privacy. Whether you're looking to invest in rental income or create your own haven, this duplex offers the perfect blend of modern amenities & comfort.
Location
State TX
County Harris
Area Northeast Houston
Interior
Heating Central Gas
Cooling Central Electric
Flooring Carpet, Tile, Vinyl Plank
Exterior
Utilities Available Electric, Gas, Water
Roof Type Composition
Accessibility Driveway Gate
Building
Story 2
Unit Features Fenced Area,Window Coverings
Builder Name Riveras Construction Homes
Structure Type Brick,Cement Board,Stucco
New Construction Yes
Schools
Elementary Schools Elmore Elementary School
Middle Schools Key Middle School
High Schools Kashmere High School
School District 27 - Houston
Others
Senior Community No
Restrictions None
Tax ID 075-112-006-0133
Energy Description Ceiling Fans,Digital Program Thermostat,High-Efficiency HVAC,Insulation - Blown Fiberglass
Acceptable Financing Cash Sale, Conventional, FHA, VA
Tax Rate 2.0148
Disclosures No Disclosures
Listing Terms Cash Sale, Conventional, FHA, VA
Financing Cash Sale,Conventional,FHA,VA
Special Listing Condition No Disclosures
Read Less
Want to know what your home might be worth? Contact us for a FREE valuation!

Our team is ready to help you sell your home for the highest possible price ASAP

Bought with Nextgen Real Estate Properties

GET MORE INFORMATION

