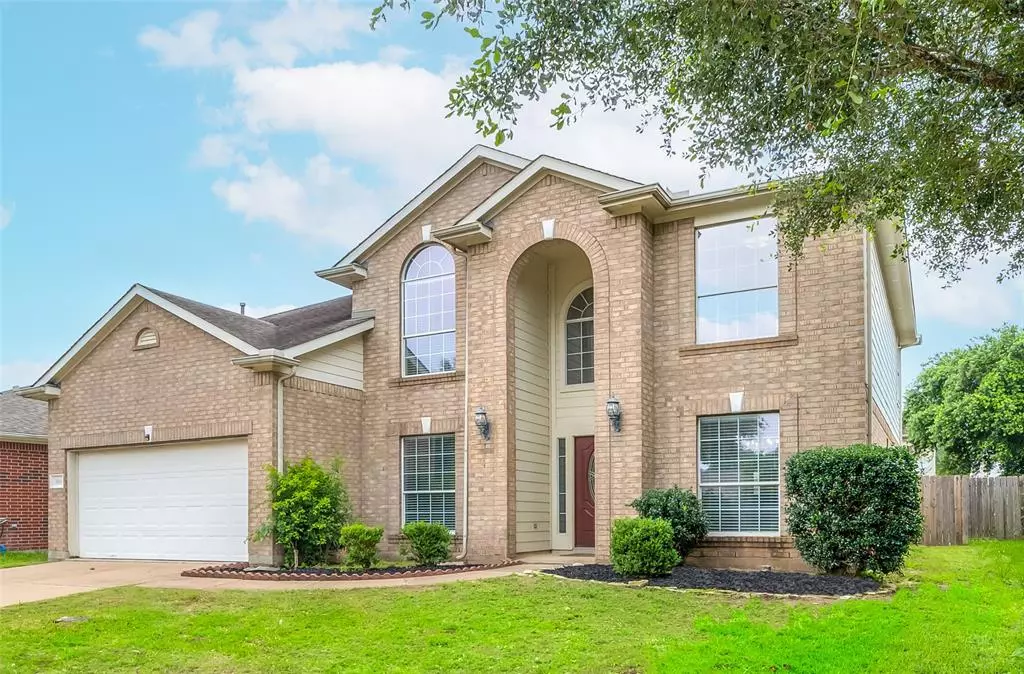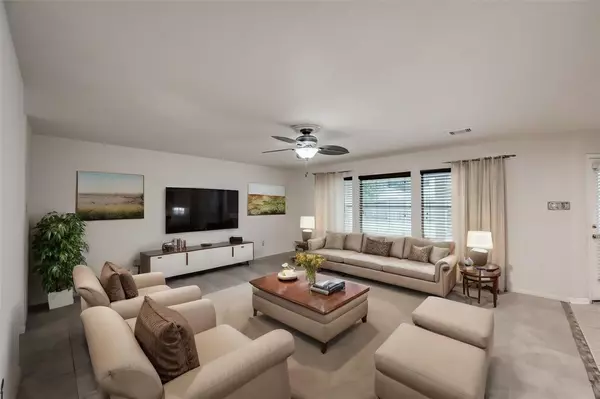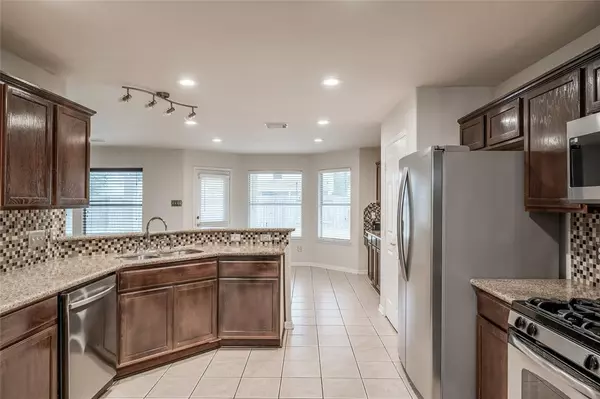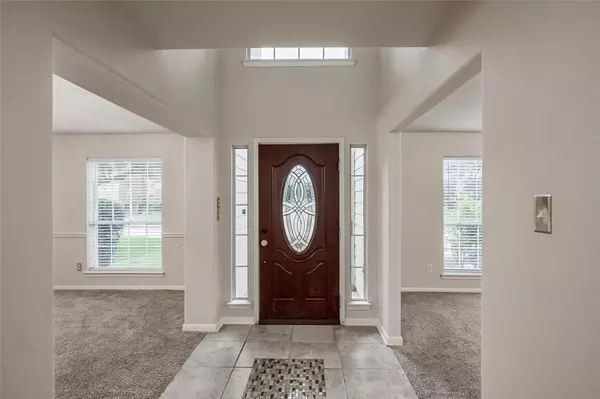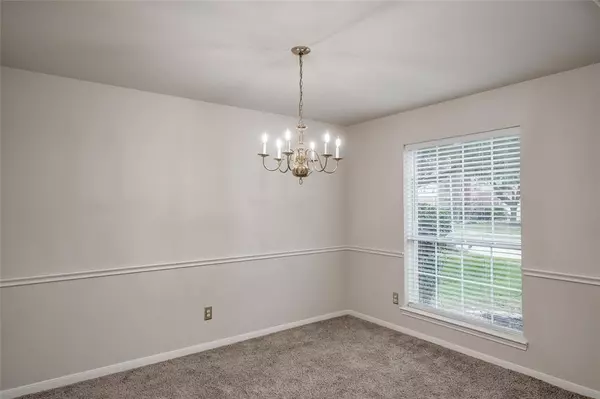$349,000
For more information regarding the value of a property, please contact us for a free consultation.
3418 Paintedfern PL Katy, TX 77449
5 Beds
3.1 Baths
3,284 SqFt
Key Details
Property Type Single Family Home
Listing Status Sold
Purchase Type For Sale
Square Footage 3,284 sqft
Price per Sqft $99
Subdivision Westfield
MLS Listing ID 11261567
Sold Date 09/09/24
Style Traditional
Bedrooms 5
Full Baths 3
Half Baths 1
HOA Fees $40/ann
HOA Y/N 1
Year Built 2002
Annual Tax Amount $7,761
Tax Year 2023
Lot Size 6,900 Sqft
Acres 0.1584
Property Description
ROOM TO GROW in this SPACIOUS BRICK 2-STORY tucked away in quiet Westfield neighborhood. EXPANSIVE ROOMS and great storage! 5 BR, 3 1/2 BA! 1ST FL GUEST SUITE with en suite bathroom - perfect for in-law quarters or extended guests. All BR's feature large walk-in closets. Formal entrance with soaring 2-story ceiling. Big rooms are great for entertaining! A well-equipped kitchen boasts a gas range, breakfast bar, pantry and granite countertops. The breakfast area and kitchen are open to the family room. Updated LED daylight lighting. Huge owner's suite with en suite bathroom features a soaking tub, walk-in shower, dual vanity and walk-in closet. Covered back patio & big backyard. Double-wide driveway leads to a 2-car attached garage. HAS NEVER FLOODED. Short walk to Westfield amenities including pool, playground and tennis courts. Close to shopping, restaurants and freeway access to I-10, Hwy 90, and Hwy 6. Low tax rate! Top-ranked Katy ISD Schools. Call today to schedule a private tour.
Location
State TX
County Harris
Area Katy - North
Rooms
Bedroom Description 1 Bedroom Down - Not Primary BR,En-Suite Bath,Primary Bed - 2nd Floor,Sitting Area,Walk-In Closet
Other Rooms Breakfast Room, Family Room, Formal Dining, Formal Living, Gameroom Up, Living Area - 1st Floor, Living Area - 2nd Floor, Utility Room in House
Master Bathroom Bidet, Full Secondary Bathroom Down, Half Bath, Hollywood Bath, Primary Bath: Double Sinks, Primary Bath: Separate Shower, Primary Bath: Soaking Tub, Secondary Bath(s): Double Sinks, Secondary Bath(s): Tub/Shower Combo, Vanity Area
Kitchen Breakfast Bar, Kitchen open to Family Room, Pantry, Under Cabinet Lighting
Interior
Heating Central Gas
Cooling Central Electric
Flooring Carpet, Tile, Vinyl Plank
Exterior
Exterior Feature Back Yard, Back Yard Fenced, Subdivision Tennis Court
Parking Features Attached Garage
Garage Spaces 2.0
Garage Description Auto Garage Door Opener, Double-Wide Driveway
Roof Type Composition
Street Surface Concrete,Curbs,Gutters
Private Pool No
Building
Lot Description Subdivision Lot
Faces West,Northwest
Story 2
Foundation Slab
Lot Size Range 0 Up To 1/4 Acre
Sewer Public Sewer
Water Public Water
Structure Type Brick,Stone
New Construction No
Schools
Elementary Schools Rhoads Elementary School
Middle Schools Cardiff Junior High School
High Schools Mayde Creek High School
School District 30 - Katy
Others
HOA Fee Include Clubhouse,Grounds,Recreational Facilities
Senior Community No
Restrictions Deed Restrictions
Tax ID 123-337-003-0017
Ownership Full Ownership
Energy Description Ceiling Fans,Digital Program Thermostat,Energy Star/CFL/LED Lights
Acceptable Financing Cash Sale, Conventional, FHA, VA
Tax Rate 2.4445
Disclosures Sellers Disclosure
Listing Terms Cash Sale, Conventional, FHA, VA
Financing Cash Sale,Conventional,FHA,VA
Special Listing Condition Sellers Disclosure
Read Less
Want to know what your home might be worth? Contact us for a FREE valuation!

Our team is ready to help you sell your home for the highest possible price ASAP

Bought with Keller Williams Realty Southwest

GET MORE INFORMATION

