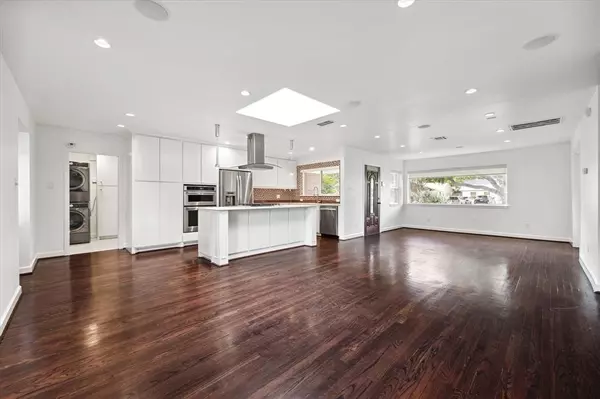$329,000
For more information regarding the value of a property, please contact us for a free consultation.
4509 Benning DR Houston, TX 77035
3 Beds
2 Baths
1,398 SqFt
Key Details
Property Type Single Family Home
Listing Status Sold
Purchase Type For Sale
Square Footage 1,398 sqft
Price per Sqft $230
Subdivision Post Oak Manor Sec 02
MLS Listing ID 91413350
Sold Date 09/10/24
Style Traditional
Bedrooms 3
Full Baths 2
Year Built 1955
Lot Size 6,893 Sqft
Property Description
Charming 3-bedroom, 2-bathroom brick home with a single-car garage offers modern comfort and convenience. The inviting family room boasts a skylight, hardwood floors, and surround sound, creating a bright and welcoming space. Energy-efficient windows, stainless steel appliances, LED lighting, and a generous backyard add to the appeal. Perfectly situated near the Texas Medical Center, Greenway Plaza, and the Galleria, this residence is adorned with fresh paint throughout. Ideal for those seeking a stylish, home in a coveted Houston locale, all at an accessible price point. New AC 2021, New Plumbing 2022. No flooding.
Location
State TX
County Harris
Area Willow Meadows Area
Rooms
Bedroom Description All Bedrooms Down
Other Rooms 1 Living Area, Home Office/Study, Utility Room in House
Master Bathroom Primary Bath: Shower Only
Den/Bedroom Plus 3
Kitchen Kitchen open to Family Room
Interior
Interior Features Alarm System - Owned, Fire/Smoke Alarm, Refrigerator Included, Window Coverings, Wired for Sound
Heating Central Gas
Cooling Central Gas
Flooring Carpet, Tile, Wood
Exterior
Exterior Feature Back Yard, Back Yard Fenced
Parking Features Attached Garage
Garage Spaces 1.0
Roof Type Composition
Street Surface Concrete
Private Pool No
Building
Lot Description Subdivision Lot
Faces West
Story 1
Foundation Slab
Lot Size Range 0 Up To 1/4 Acre
Sewer Public Sewer
Water Public Water
Structure Type Brick,Wood
New Construction No
Schools
Elementary Schools Red Elementary School
Middle Schools Meyerland Middle School
High Schools Westbury High School
School District 27 - Houston
Others
Senior Community No
Restrictions Deed Restrictions
Tax ID 084-224-000-0013
Energy Description Ceiling Fans,HVAC>13 SEER,Insulated/Low-E windows
Acceptable Financing Cash Sale, Conventional, FHA
Disclosures Sellers Disclosure
Listing Terms Cash Sale, Conventional, FHA
Financing Cash Sale,Conventional,FHA
Special Listing Condition Sellers Disclosure
Read Less
Want to know what your home might be worth? Contact us for a FREE valuation!

Our team is ready to help you sell your home for the highest possible price ASAP

Bought with eXp Realty LLC

GET MORE INFORMATION





