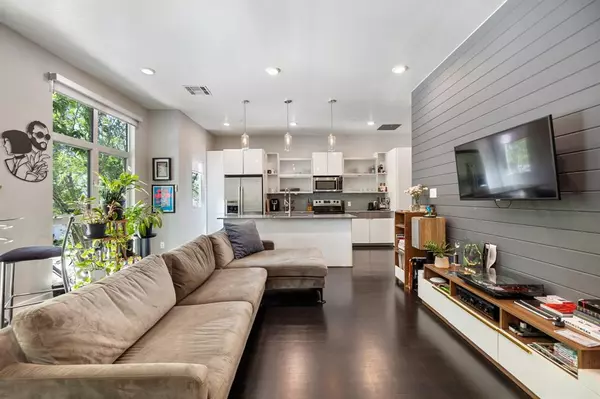$225,000
For more information regarding the value of a property, please contact us for a free consultation.
207 Pierce ST #209 Houston, TX 77002
1 Bed
1 Bath
1,000 SqFt
Key Details
Property Type Condo
Sub Type Condominium
Listing Status Sold
Purchase Type For Sale
Square Footage 1,000 sqft
Price per Sqft $218
Subdivision Pierce Street Flats Condo
MLS Listing ID 25773428
Sold Date 09/10/24
Style Contemporary/Modern
Bedrooms 1
Full Baths 1
HOA Fees $569/mo
Year Built 2007
Annual Tax Amount $4,945
Tax Year 2023
Lot Size 0.496 Acres
Property Description
Experience urban living at its finest in this contemporary Midtown 1 bed/1 bath condo, boasting sleek modern finishes and breathtaking skyline vistas! Sunlight streams into every corner from its floor to ceiling windows, accentuating the soaring ceilings and rich hardwood flooring. The European-style kitchen features chic cabinetry, stainless steel appliances, quartz countertops, mosaic tile accents, and a convenient built-in desk area. Luxurious quartz countertops and stylish tile details adorn the bathroom, complemented by a spacious walk-in closet. Feel secure with security code access to the building and gated access to your assigned covered parking spot that adds convenience to city living. With this highly desirable location in the Midtown and Downtown area, you can stroll to the city's best restaurants, bars, and shops right from your doorstep!
Location
State TX
County Harris
Area Midtown - Houston
Rooms
Bedroom Description En-Suite Bath,Walk-In Closet
Other Rooms 1 Living Area, Home Office/Study
Master Bathroom Primary Bath: Shower Only
Interior
Interior Features Alarm System - Owned, Central Laundry, Fire/Smoke Alarm, High Ceiling, Refrigerator Included
Heating Central Electric
Cooling Central Electric
Flooring Engineered Wood, Tile
Appliance Dryer Included, Full Size, Refrigerator, Washer Included
Dryer Utilities 1
Laundry Utility Rm in House
Exterior
Exterior Feature Balcony, Controlled Access
Roof Type Other
Private Pool No
Building
Story 1
Entry Level 2nd Level
Foundation Slab
Sewer Public Sewer
Water Public Water
Structure Type Aluminum,Stone,Unknown
New Construction No
Schools
Elementary Schools Gregory-Lincoln Elementary School
Middle Schools Gregory-Lincoln Middle School
High Schools Heights High School
School District 27 - Houston
Others
HOA Fee Include Exterior Building,Insurance,Trash Removal,Water and Sewer
Senior Community No
Tax ID 131-937-001-0012
Energy Description Digital Program Thermostat,Energy Star Appliances,Insulated Doors
Acceptable Financing Cash Sale, Conventional
Tax Rate 2.0148
Disclosures Sellers Disclosure
Listing Terms Cash Sale, Conventional
Financing Cash Sale,Conventional
Special Listing Condition Sellers Disclosure
Read Less
Want to know what your home might be worth? Contact us for a FREE valuation!

Our team is ready to help you sell your home for the highest possible price ASAP

Bought with Jason Mitchell Group

GET MORE INFORMATION





