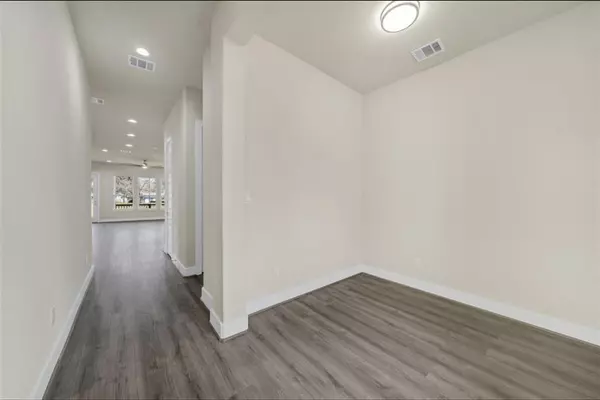$369,000
For more information regarding the value of a property, please contact us for a free consultation.
4537 Redbud ST Houston, TX 77051
4 Beds
2.1 Baths
2,839 SqFt
Key Details
Property Type Single Family Home
Listing Status Sold
Purchase Type For Sale
Square Footage 2,839 sqft
Price per Sqft $129
Subdivision East Sunnyside Court Sec 01
MLS Listing ID 90547312
Sold Date 09/06/24
Style Contemporary/Modern,Traditional
Bedrooms 4
Full Baths 2
Half Baths 1
Year Built 2022
Annual Tax Amount $9,288
Tax Year 2023
Lot Size 5,250 Sqft
Acres 0.1205
Property Description
Your opportunity. Newer construction 4 bedroom 2.5 bath SPACIOUS home with many upgrades and features in a rapidly developing area and so close to Houston MED CENTER,Universities of Houston & Rice and Downtown Houston.This absolutely spacious home greets you with an extra wide family functional floor plan,elevated ceilings, front FLEX/formal living area, formal dining with an ultra luxurious upgraded quartz island kitchen surrounded by linear wood cabinetry, very nice for entertaining. This home features good amounts of LED recessed lighting, modern ceiling fans w/additional lighting and many windows throughout the home making the entire home light & bright, all very nice.The upstairs includes a game room while the large primary bedroom includes a tray ceiling, access to an exterior balcony and a super nice spacious primary bath with separate chic soaking tub & extra wide shower enclousre. All bedrooms are spacious w/ceiling fans.Home also features a wide rear covered patio w/lighting.
Location
State TX
County Harris
Area Medical Center South
Rooms
Bedroom Description All Bedrooms Up,Primary Bed - 2nd Floor,Walk-In Closet
Other Rooms Family Room, Formal Dining, Formal Living, Gameroom Up, Living Area - 1st Floor
Master Bathroom Half Bath, Primary Bath: Double Sinks, Primary Bath: Separate Shower, Primary Bath: Soaking Tub, Secondary Bath(s): Tub/Shower Combo
Kitchen Kitchen open to Family Room, Pantry
Interior
Interior Features High Ceiling, Window Coverings
Heating Central Gas
Cooling Central Electric
Flooring Vinyl Plank
Exterior
Exterior Feature Back Yard, Back Yard Fenced, Balcony, Covered Patio/Deck, Porch
Parking Features Attached Garage, Oversized Garage
Garage Spaces 2.0
Garage Description Auto Garage Door Opener
Roof Type Composition
Private Pool No
Building
Lot Description Subdivision Lot
Faces South
Story 2
Foundation Slab
Lot Size Range 0 Up To 1/4 Acre
Sewer Public Sewer
Water Public Water
Structure Type Cement Board
New Construction No
Schools
Elementary Schools Young Elementary School (Houston)
Middle Schools Attucks Middle School
High Schools Worthing High School
School District 27 - Houston
Others
Senior Community No
Restrictions No Restrictions
Tax ID 072-020-014-0006
Ownership Full Ownership
Energy Description Attic Vents,Ceiling Fans,Digital Program Thermostat,North/South Exposure
Acceptable Financing Cash Sale, Conventional, FHA, Texas Veterans Land Board, VA
Tax Rate 2.0148
Disclosures Sellers Disclosure
Listing Terms Cash Sale, Conventional, FHA, Texas Veterans Land Board, VA
Financing Cash Sale,Conventional,FHA,Texas Veterans Land Board,VA
Special Listing Condition Sellers Disclosure
Read Less
Want to know what your home might be worth? Contact us for a FREE valuation!

Our team is ready to help you sell your home for the highest possible price ASAP

Bought with MOD Realty, LLC

GET MORE INFORMATION





