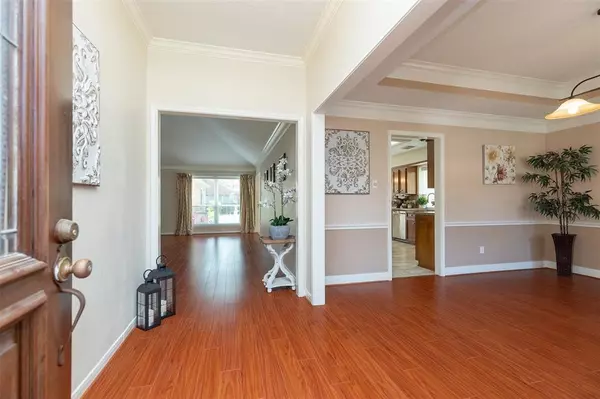$394,800
For more information regarding the value of a property, please contact us for a free consultation.
7303 Starbridge DR Houston, TX 77095
4 Beds
2.1 Baths
2,844 SqFt
Key Details
Property Type Single Family Home
Listing Status Sold
Purchase Type For Sale
Square Footage 2,844 sqft
Price per Sqft $137
Subdivision Copperfield Southdown Village
MLS Listing ID 48614985
Sold Date 09/09/24
Style Traditional
Bedrooms 4
Full Baths 2
Half Baths 1
HOA Fees $54/ann
HOA Y/N 1
Year Built 1989
Annual Tax Amount $6,603
Tax Year 2023
Lot Size 8,750 Sqft
Acres 0.2009
Property Description
HERE IS YOUR OPPORTUNITY TO OWN THE LARGEST ONE STORY ALL BRICK PERRY HOME IN COPPERFIELD*THIS EXQUISITE RESIDENCE HAS BEEN METICULOUSLY MAINTAINED W RECENT UPDATES:NEW ROOF(2022)LOW E GAS DOUBLE PANE WINDOWS ACROSS ENTIRE BACK OF THE HOME(2022)HVAC COMPONENTS UPGRADED(2023) NEW FLOORING, LEVEL 5 GRANITE COUNTERS IN KITCHEN & BATHROOMS INSTALLED(2024) BRAND NEW LANDSCAPING FRONT & BACK(JULY)UPON ENTERING YOU CAN'T HELP BUT NOTICE THE OPEN FEEL OF THIS POPULAR PERRY HOME PLAN*LARGE DINING ROOM BOASTS AN ELEGANT COFFERED CEILING W COMPOUND MOULDING*ENORMOUS FAMILY ROOM/DEN SHOWCASE A CATHEDRAL STYLE COFFERED CEILING & CROWN MOULDING W A WALL OF WINDOWS ALLOWING IN THE NATURAL LIGHT* GLEAMING HARDWOOD FLOORING THROUGHOUT ENHANCES THE MAIN LIVING AREAS*ELEGANT ITALIAN PORCELAIN TILE RECENTLY INSTALLED IN THE KITCHEN*EXPANSIVE PRIMARY W ENSUITE BATH HAS SOARING CEILING W SKY LIGHT OVERSIZED WALK IN CLOSETS*THE EXPANSIVE BACK YARD HAS PLENTY OF ROOM FOR A POOL & MORE! THIS BEAUTY IS THE ONE!
Location
State TX
County Harris
Community Copperfield
Area Copperfield Area
Rooms
Bedroom Description All Bedrooms Down,En-Suite Bath,Primary Bed - 1st Floor,Sitting Area,Split Plan,Walk-In Closet
Other Rooms Breakfast Room, Den, Formal Dining, Home Office/Study, Utility Room in House
Master Bathroom Half Bath, Primary Bath: Jetted Tub, Primary Bath: Separate Shower, Secondary Bath(s): Double Sinks, Secondary Bath(s): Tub/Shower Combo, Vanity Area
Den/Bedroom Plus 4
Kitchen Island w/o Cooktop, Kitchen open to Family Room, Pantry, Pots/Pans Drawers, Walk-in Pantry
Interior
Interior Features Alarm System - Owned, Crown Molding, Dryer Included, Fire/Smoke Alarm, Formal Entry/Foyer, High Ceiling, Prewired for Alarm System, Spa/Hot Tub, Washer Included, Window Coverings, Wired for Sound
Heating Central Gas
Cooling Central Electric
Flooring Tile, Wood
Fireplaces Number 1
Fireplaces Type Gas Connections, Gaslog Fireplace
Exterior
Parking Features Detached Garage, Oversized Garage
Garage Spaces 2.0
Roof Type Composition
Street Surface Concrete,Curbs
Private Pool No
Building
Lot Description Subdivision Lot
Story 1
Foundation Slab
Lot Size Range 0 Up To 1/4 Acre
Builder Name PERRY HOMES
Water Water District
Structure Type Brick
New Construction No
Schools
Elementary Schools Lowery Elementary School
Middle Schools Aragon Middle School
High Schools Langham Creek High School
School District 13 - Cypress-Fairbanks
Others
Senior Community No
Restrictions Deed Restrictions
Tax ID 116-915-002-0027
Energy Description Attic Vents,Ceiling Fans,Digital Program Thermostat,High-Efficiency HVAC,HVAC>13 SEER,Insulated/Low-E windows,Insulation - Blown Cellulose
Acceptable Financing Cash Sale, Conventional, FHA, VA
Tax Rate 2.0019
Disclosures Sellers Disclosure
Listing Terms Cash Sale, Conventional, FHA, VA
Financing Cash Sale,Conventional,FHA,VA
Special Listing Condition Sellers Disclosure
Read Less
Want to know what your home might be worth? Contact us for a FREE valuation!

Our team is ready to help you sell your home for the highest possible price ASAP

Bought with Keller Williams Memorial

GET MORE INFORMATION





