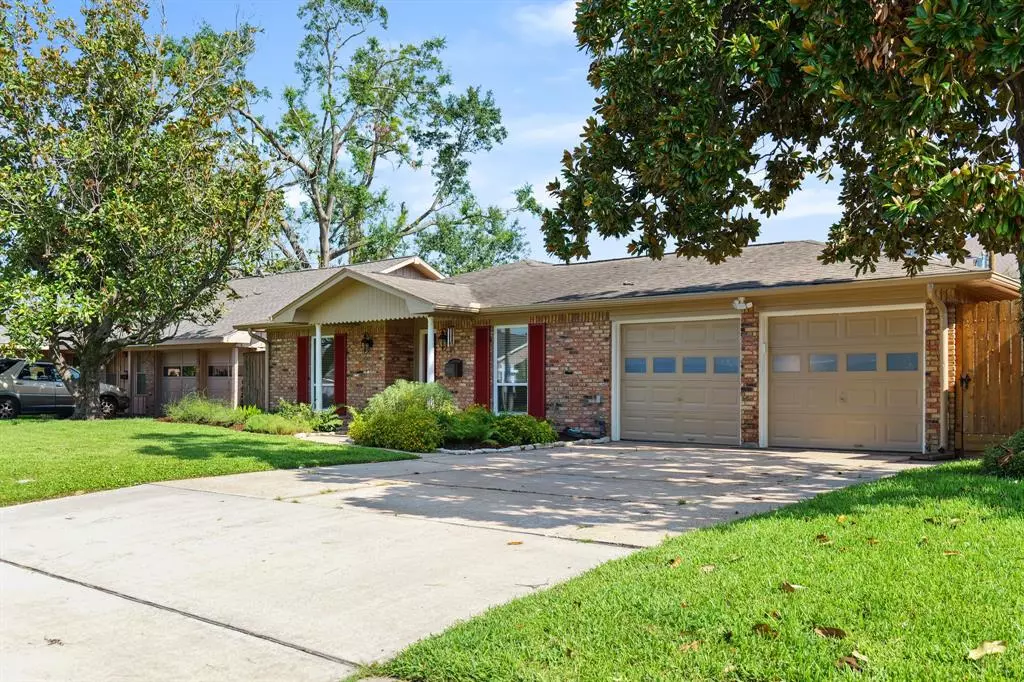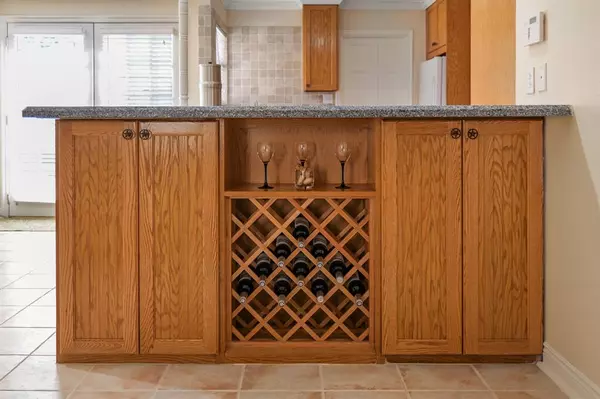$624,900
For more information regarding the value of a property, please contact us for a free consultation.
6535 Grovewood LN Houston, TX 77008
3 Beds
2 Baths
1,880 SqFt
Key Details
Property Type Single Family Home
Listing Status Sold
Purchase Type For Sale
Square Footage 1,880 sqft
Price per Sqft $332
Subdivision Timbergrove Manor Sec 08
MLS Listing ID 97683606
Sold Date 09/12/24
Style Ranch
Bedrooms 3
Full Baths 2
HOA Fees $35
Year Built 1958
Annual Tax Amount $10,316
Tax Year 2023
Lot Size 8,316 Sqft
Acres 0.1909
Property Description
Nestled in the sought-after Timbergrove subdivision, this meticulously maintained 3/2 exudes charm and comfort. The moment you step inside, you'll appreciate the welcoming flow ideal for entertaining &/or business in the front & restful sleep in the back. The kitchen features quartz countertops. The bathrooms impress with their pristine white finishes and glossy tiles. Beautiful hardwood floors throughout. Work from home? The office provides a serene view of the landscaped yard, creating a productive and inspiring atmosphere. The landscaping features easy care native perennials that attract butterflies and a sprinkler system. The backyard includes a bonus tax-free former railway easement of 1,104 ft2, for a total lot size of 9,423 ft2. Minutes away from 2 parks, the White Oak Bayou hike and bike trail, 610, and I-10. Zoned to great schools. Come see this move-in ready home!
Location
State TX
County Harris
Area Timbergrove/Lazybrook
Rooms
Bedroom Description All Bedrooms Down,Primary Bed - 1st Floor,Sitting Area,Walk-In Closet
Kitchen Kitchen open to Family Room
Interior
Heating Central Gas
Cooling Central Electric
Flooring Tile, Wood
Exterior
Exterior Feature Back Yard, Back Yard Fenced, Patio/Deck, Porch, Private Driveway, Side Yard, Sprinkler System
Parking Features Attached Garage
Garage Spaces 2.0
Roof Type Composition
Street Surface Concrete
Private Pool No
Building
Lot Description Subdivision Lot
Story 1
Foundation Slab
Lot Size Range 0 Up To 1/4 Acre
Water Public Water
Structure Type Brick,Cement Board
New Construction No
Schools
Elementary Schools Sinclair Elementary School (Houston)
Middle Schools Black Middle School
High Schools Waltrip High School
School District 27 - Houston
Others
Senior Community No
Restrictions Deed Restrictions
Tax ID 089-139-000-0027
Ownership Full Ownership
Energy Description Ceiling Fans,Digital Program Thermostat
Acceptable Financing Cash Sale, Conventional, VA
Tax Rate 2.0148
Disclosures Sellers Disclosure
Listing Terms Cash Sale, Conventional, VA
Financing Cash Sale,Conventional,VA
Special Listing Condition Sellers Disclosure
Read Less
Want to know what your home might be worth? Contact us for a FREE valuation!

Our team is ready to help you sell your home for the highest possible price ASAP

Bought with Compass RE Texas, LLC - The Heights

GET MORE INFORMATION





