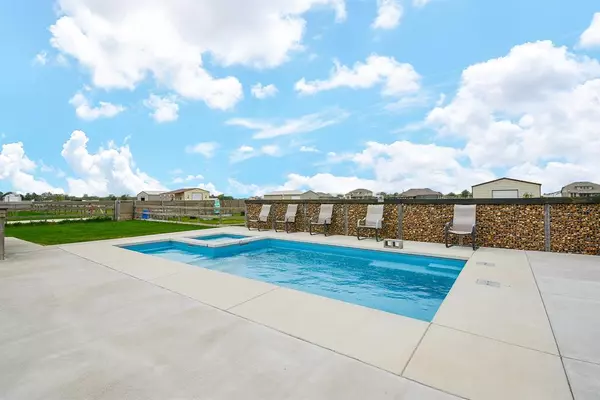$584,000
For more information regarding the value of a property, please contact us for a free consultation.
7902 Kovar RD Beasley, TX 77417
4 Beds
3 Baths
2,664 SqFt
Key Details
Property Type Single Family Home
Listing Status Sold
Purchase Type For Sale
Square Footage 2,664 sqft
Price per Sqft $195
Subdivision Ward Air Park
MLS Listing ID 27467258
Sold Date 09/12/24
Style Traditional
Bedrooms 4
Full Baths 3
Year Built 2019
Annual Tax Amount $7,968
Tax Year 2023
Lot Size 1.000 Acres
Acres 1.0
Property Description
Welcome to your dream home on 1-acre lot, No HOA. Boasting 4 bedrooms and 3 baths, Pool/spa, Workshop and chicken coop. 2 bedrooms located on the main floor, along with Study, family room and kitchen. 2nd floor offers media room, game room along with 2 bedrooms & bathroom. Step outside into your own private oasis, where a sparkling pool/spa await, surrounded by a privacy rock wall. For the hobbyist a metal workshop 40x24 provides space for projects and storage. Add., chicken coop adds a touch of rural charm to this suburban paradise. Future expansion is made easy with a second culvert already in place for a potential additional driveway. More than $150,000 invested in updates. Located just 12 min from Rosenberg,16 min from HEB, this residence offers the perfect balance of rural serenity and urban accessibility. With downtown Houston just an hour away, you'll have all the amenities of the city within easy reach while enjoying the tranquility of your own private retreat. View Video.
Location
State TX
County Fort Bend
Rooms
Bedroom Description 2 Bedrooms Down,Primary Bed - 1st Floor,Walk-In Closet
Other Rooms Breakfast Room, Family Room, Gameroom Up, Home Office/Study, Living Area - 1st Floor, Media, Utility Room in House
Master Bathroom Full Secondary Bathroom Down, Primary Bath: Double Sinks, Primary Bath: Separate Shower, Primary Bath: Soaking Tub, Secondary Bath(s): Tub/Shower Combo
Kitchen Breakfast Bar, Island w/o Cooktop, Kitchen open to Family Room, Walk-in Pantry
Interior
Interior Features Fire/Smoke Alarm, High Ceiling, Water Softener - Owned
Heating Central Gas
Cooling Central Electric
Flooring Carpet, Tile
Exterior
Exterior Feature Back Yard, Back Yard Fenced, Fully Fenced, Spa/Hot Tub, Workshop
Parking Features Attached Garage
Garage Spaces 2.0
Garage Description Additional Parking, Boat Parking, Extra Driveway
Pool Fiberglass, Heated, In Ground
Roof Type Composition
Accessibility Driveway Gate
Private Pool Yes
Building
Lot Description Cleared
Story 2
Foundation Slab
Lot Size Range 1 Up to 2 Acres
Sewer Septic Tank
Water Aerobic, Well
Structure Type Brick,Cement Board,Stone
New Construction No
Schools
Elementary Schools Beasley Elementary School (Lamar)
Middle Schools George Junior High School
High Schools Terry High School
School District 33 - Lamar Consolidated
Others
Senior Community No
Restrictions Deed Restrictions
Tax ID 8911-00-000-0490-901
Energy Description Attic Fan,Ceiling Fans,Digital Program Thermostat,High-Efficiency HVAC,Insulated/Low-E windows,Insulation - Other
Acceptable Financing Cash Sale, Conventional, FHA, VA
Tax Rate 1.6881
Disclosures Sellers Disclosure
Green/Energy Cert Energy Star Qualified Home
Listing Terms Cash Sale, Conventional, FHA, VA
Financing Cash Sale,Conventional,FHA,VA
Special Listing Condition Sellers Disclosure
Read Less
Want to know what your home might be worth? Contact us for a FREE valuation!

Our team is ready to help you sell your home for the highest possible price ASAP

Bought with Fathom Realty

GET MORE INFORMATION





