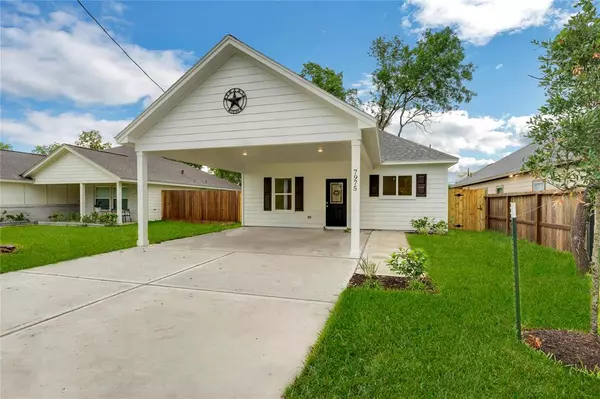$196,000
For more information regarding the value of a property, please contact us for a free consultation.
7975 Kenton ST Houston, TX 77028
3 Beds
2 Baths
1,250 SqFt
Key Details
Property Type Single Family Home
Listing Status Sold
Purchase Type For Sale
Square Footage 1,250 sqft
Price per Sqft $156
Subdivision Liberty Road Manor
MLS Listing ID 90372968
Sold Date 09/13/24
Style Traditional
Bedrooms 3
Full Baths 2
Year Built 2024
Lot Size 4,199 Sqft
Property Description
Crisp, modern charm radiates from this 3-bed haven. White exterior & sleek black accents lead to an open living space, bathed in natural light. Gleaming granite countertops & stainless steel appliances shown in the gourmet kitchen, while premium vinyl floors flow throughout. Unwind in the spacious master suite, featuring a walk-in closet & shower tub combo in the master bath. Two additional bedrooms offer versatility, each with ample storage. A fully fenced backyard invites BBQs & quiet moments under the stars. It's more than a house, it's a canvas for your story
Location
State TX
County Harris
Area Northeast Houston
Rooms
Bedroom Description Primary Bed - 1st Floor,Walk-In Closet
Other Rooms 1 Living Area, Kitchen/Dining Combo, Living/Dining Combo
Master Bathroom Primary Bath: Double Sinks, Primary Bath: Tub/Shower Combo, Secondary Bath(s): Tub/Shower Combo
Den/Bedroom Plus 3
Interior
Interior Features Fire/Smoke Alarm
Heating Central Electric
Cooling Central Electric
Flooring Vinyl
Exterior
Exterior Feature Back Yard, Porch, Side Yard
Roof Type Composition
Private Pool No
Building
Lot Description Cleared
Faces North
Story 1
Foundation Slab
Lot Size Range 0 Up To 1/4 Acre
Builder Name Green Home Builder
Sewer Public Sewer
Water Public Water
Structure Type Vinyl
New Construction Yes
Schools
Elementary Schools Elmore Elementary School
Middle Schools Key Middle School
High Schools Kashmere High School
School District 27 - Houston
Others
Senior Community No
Restrictions Unknown
Tax ID 030-017-012-0033
Ownership Full Ownership
Energy Description Ceiling Fans,Digital Program Thermostat
Acceptable Financing Conventional, FHA, VA
Tax Rate 2.0148
Disclosures No Disclosures
Listing Terms Conventional, FHA, VA
Financing Conventional,FHA,VA
Special Listing Condition No Disclosures
Read Less
Want to know what your home might be worth? Contact us for a FREE valuation!

Our team is ready to help you sell your home for the highest possible price ASAP

Bought with RE/MAX Universal

GET MORE INFORMATION





