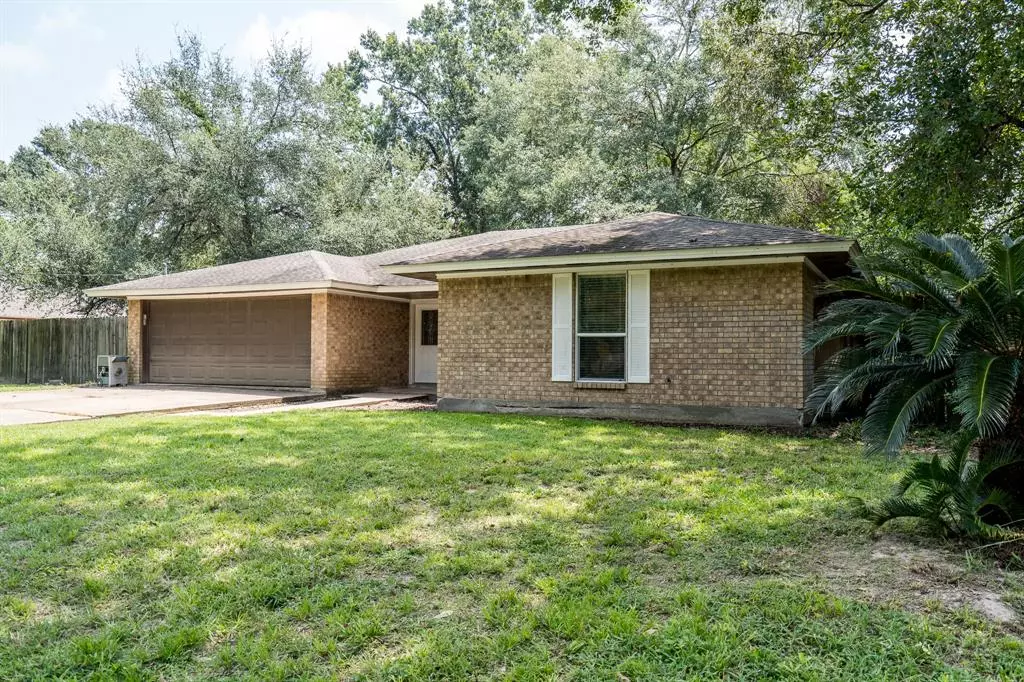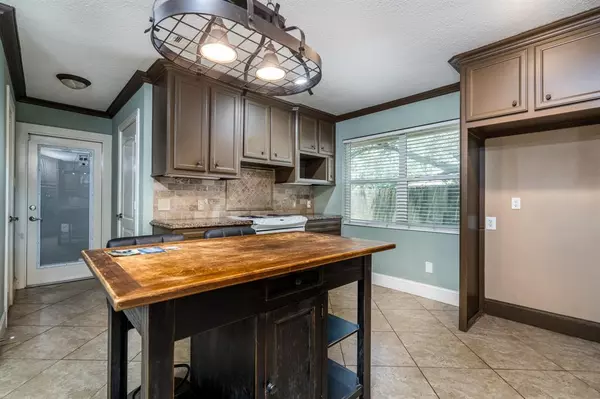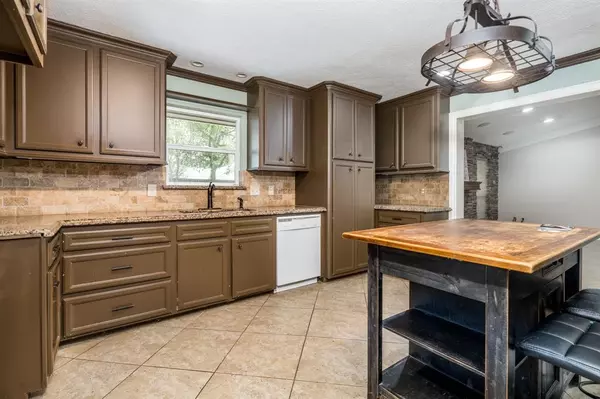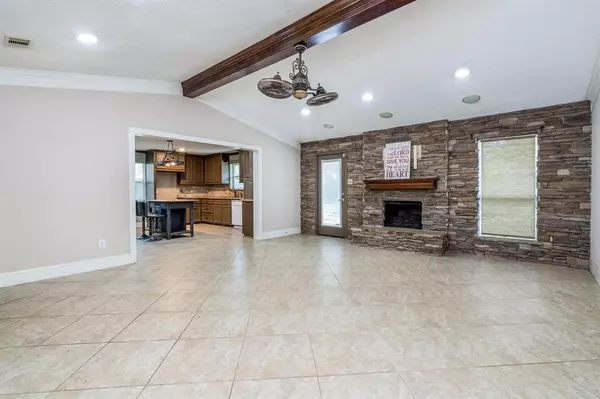$340,000
For more information regarding the value of a property, please contact us for a free consultation.
14203 Limerick LN Tomball, TX 77375
3 Beds
2.1 Baths
1,937 SqFt
Key Details
Property Type Single Family Home
Listing Status Sold
Purchase Type For Sale
Square Footage 1,937 sqft
Price per Sqft $175
Subdivision Sherwood Forest-Tomball U/R Rp
MLS Listing ID 28830891
Sold Date 09/13/24
Style Ranch
Bedrooms 3
Full Baths 2
Half Baths 1
Year Built 1978
Annual Tax Amount $5,907
Tax Year 2023
Lot Size 0.335 Acres
Acres 0.3352
Property Description
So many details. This beauty got a remodel done in the late 2000s and has only been improved more.
Details and improvements include crown molding, chair rail, rock-walled fireplace, granite with a double bull nose, undercabinet light, custom ceiling fans, double-headed shower in the primary suite, walk-in closets in all bedrooms, extra closet in hallway along with 2 smaller closets in hallway, cabinets in the garage. Okay.. something for those garage lovers. The garage has an HVAC. Its also longer than most garages. Looking for a place for your other TOYS? There is a large side yard to put them in. The backyard has a shed and greenhouse space. The yard has mature trees. the neighborhood is so serene.. the stars at night are gorgeous here . Walk to Ranch Grande, Margarita and Fajitas, get pampered at Cowgirl Nails.. all within walking distant from the house. Bea part of Tomball Culture.. get a golfcart. Welcome to TOMBALL
Location
State TX
County Harris
Area Tomball
Rooms
Bedroom Description All Bedrooms Down,En-Suite Bath,Primary Bed - 1st Floor,Multilevel Bedroom,Split Plan,Walk-In Closet
Other Rooms 1 Living Area, Family Room, Formal Dining, Home Office/Study, Living Area - 1st Floor, Utility Room in House
Master Bathroom Primary Bath: Shower Only, Primary Bath: Tub/Shower Combo, Vanity Area
Den/Bedroom Plus 3
Kitchen Kitchen open to Family Room, Pantry, Pots/Pans Drawers, Under Cabinet Lighting
Interior
Interior Features Crown Molding, Fire/Smoke Alarm, High Ceiling, Prewired for Alarm System, Window Coverings, Wired for Sound
Heating Central Electric
Cooling Central Gas
Flooring Tile
Fireplaces Number 1
Exterior
Exterior Feature Back Yard, Back Yard Fenced, Patio/Deck, Side Yard
Parking Features Attached Garage
Garage Spaces 2.0
Roof Type Composition
Street Surface Concrete
Private Pool No
Building
Lot Description Subdivision Lot
Faces North
Story 1
Foundation Slab, Slab on Builders Pier
Lot Size Range 1/4 Up to 1/2 Acre
Water Public Water
Structure Type Brick
New Construction No
Schools
Elementary Schools Tomball Elementary School
Middle Schools Tomball Junior High School
High Schools Tomball High School
School District 53 - Tomball
Others
Senior Community No
Restrictions Deed Restrictions,Zoning
Tax ID 095-138-000-0048
Ownership Full Ownership
Energy Description Attic Fan,Attic Vents,Ceiling Fans,Digital Program Thermostat,High-Efficiency HVAC,Insulated/Low-E windows,Insulation - Batt,Insulation - Blown Cellulose
Acceptable Financing Cash Sale, Conventional, FHA, VA
Tax Rate 2.091
Disclosures Sellers Disclosure
Listing Terms Cash Sale, Conventional, FHA, VA
Financing Cash Sale,Conventional,FHA,VA
Special Listing Condition Sellers Disclosure
Read Less
Want to know what your home might be worth? Contact us for a FREE valuation!

Our team is ready to help you sell your home for the highest possible price ASAP

Bought with RE/MAX Elite Properties

GET MORE INFORMATION





