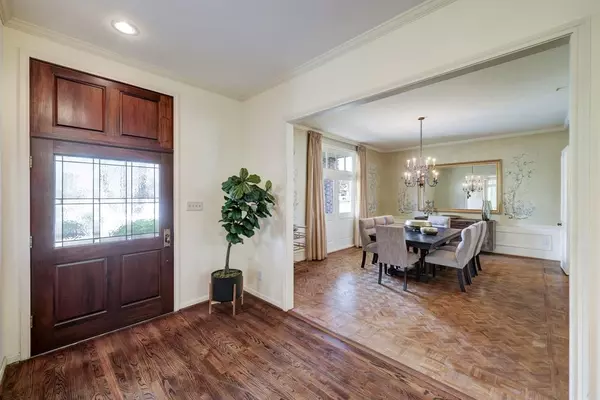$2,795,000
For more information regarding the value of a property, please contact us for a free consultation.
18 Saddlebrook LN Houston, TX 77024
4 Beds
4.1 Baths
4,778 SqFt
Key Details
Property Type Single Family Home
Listing Status Sold
Purchase Type For Sale
Square Footage 4,778 sqft
Price per Sqft $481
Subdivision Saddlebrook
MLS Listing ID 20751312
Sold Date 09/16/24
Style Traditional
Bedrooms 4
Full Baths 4
Half Baths 1
HOA Fees $583/ann
HOA Y/N 1
Year Built 1975
Annual Tax Amount $34,112
Tax Year 2023
Lot Size 0.894 Acres
Acres 0.8938
Property Description
Nestled under the majestic pine trees, this beautiful home is situated on just shy of an acre in the coveted Saddlebrook guard gated subdivision in Close-In Memorial. This one owner property has been lovingly maintained with timely updates through the years, including elevator and whole home generator, all new plumbing under the house(2017-2018) and new roof(2016). The condition of this architecturally designed masterpiece surpasses new construction. Entry is warm and inviting with cozy sitting area in front of the double sided fireplace and adjacent wet bar. Spacious living room and elegant dining room allow for large scale parties. Huge gameroom is perfect for entertaining kids of all ages. Primary bedroom suite offers sitting area and fabulous Hollywood worthy bathtub. Every room offers spectacular views of the gorgeous lot with mature trees and lush landscaping. Three car garage with additional parking pad. An extraordinary opportunity for an exceptional home in sought after SBISD.
Location
State TX
County Harris
Area Memorial Close In
Rooms
Bedroom Description 1 Bedroom Down - Not Primary BR,Primary Bed - 2nd Floor
Other Rooms Breakfast Room, Formal Dining, Formal Living, Gameroom Down, Home Office/Study, Living Area - 1st Floor, Utility Room in House
Master Bathroom Primary Bath: Double Sinks, Primary Bath: Separate Shower, Primary Bath: Soaking Tub, Secondary Bath(s): Double Sinks, Secondary Bath(s): Tub/Shower Combo
Den/Bedroom Plus 4
Kitchen Butler Pantry, Island w/ Cooktop, Under Cabinet Lighting, Walk-in Pantry
Interior
Interior Features Crown Molding, Elevator, Fire/Smoke Alarm, Formal Entry/Foyer, High Ceiling, Prewired for Alarm System, Refrigerator Included, Wet Bar
Heating Central Gas, Zoned
Cooling Central Electric, Zoned
Flooring Carpet, Tile, Wood
Fireplaces Number 1
Fireplaces Type Wood Burning Fireplace
Exterior
Exterior Feature Back Yard, Balcony, Controlled Subdivision Access, Not Fenced, Patio/Deck, Storage Shed
Parking Features Attached Garage
Garage Spaces 3.0
Garage Description Additional Parking, Auto Garage Door Opener, Circle Driveway
Roof Type Composition
Street Surface Concrete
Private Pool No
Building
Lot Description Subdivision Lot
Faces West
Story 2
Foundation Slab on Builders Pier
Lot Size Range 1/2 Up to 1 Acre
Sewer Public Sewer
Water Public Water
Structure Type Brick,Cement Board
New Construction No
Schools
Elementary Schools Hunters Creek Elementary School
Middle Schools Spring Branch Middle School (Spring Branch)
High Schools Memorial High School (Spring Branch)
School District 49 - Spring Branch
Others
HOA Fee Include Courtesy Patrol,Limited Access Gates,On Site Guard
Senior Community No
Restrictions Deed Restrictions
Tax ID 081-316-000-0004
Ownership Full Ownership
Energy Description Attic Fan,Ceiling Fans,Digital Program Thermostat,Generator,High-Efficiency HVAC,Radiant Attic Barrier,Tankless/On-Demand H2O Heater
Acceptable Financing Cash Sale, Conventional
Tax Rate 2.1332
Disclosures Sellers Disclosure
Listing Terms Cash Sale, Conventional
Financing Cash Sale,Conventional
Special Listing Condition Sellers Disclosure
Read Less
Want to know what your home might be worth? Contact us for a FREE valuation!

Our team is ready to help you sell your home for the highest possible price ASAP

Bought with Sweets Real Estate

GET MORE INFORMATION





