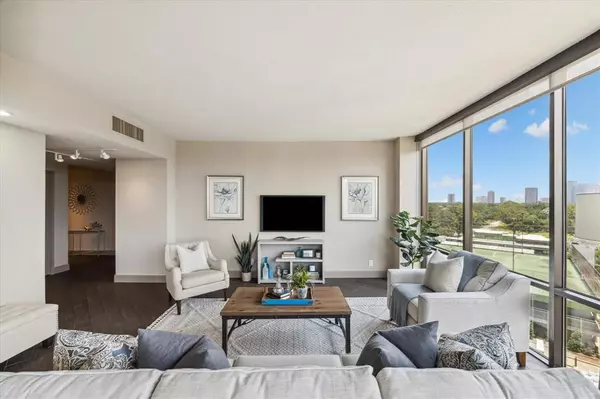$279,000
For more information regarding the value of a property, please contact us for a free consultation.
1111 Bering DR #601 Houston, TX 77057
2 Beds
2 Baths
1,506 SqFt
Key Details
Property Type Condo
Listing Status Sold
Purchase Type For Sale
Square Footage 1,506 sqft
Price per Sqft $173
Subdivision St Clair Condo
MLS Listing ID 40711488
Sold Date 09/13/24
Bedrooms 2
Full Baths 2
HOA Fees $1,520/mo
Year Built 1981
Annual Tax Amount $4,497
Tax Year 2023
Property Description
Experience breathtaking sunset views of downtown from the desirable 6th floor, offering unobstructed east-facing panoramas. Embrace a lock-and-leave lifestyle in the heart of Tanglewood, conveniently near a dog park, shopping at the Galleria, and more. This stunning 2-bedroom, 2-bath condo features an open floor plan bathed in natural light, with floor-to-ceiling windows and two balconies providing spectacular views from every room. The unit includes a washer and dryer, and a kitchen equipped with stainless Bosch appliances. St. Clair ensures a safe and secure lifestyle with 24-hour concierge services. Residents enjoy amenities such as climate-controlled storage, dedicated covered parking, resurfaced tennis and multi-purpose courts, a resort-style pool, a fitness center, and newly decorated common areas. Enjoy convenient access to nearby shopping and some of Houston's best restaurants. Click on the virtual tour icon to enjoy a video tour of this exceptional property.
Location
State TX
County Harris
Area Galleria
Building/Complex Name ST CLAIR
Rooms
Bedroom Description 2 Bedrooms Down,All Bedrooms Down,Walk-In Closet
Other Rooms 1 Living Area, Kitchen/Dining Combo, Living/Dining Combo
Master Bathroom Primary Bath: Double Sinks, Primary Bath: Shower Only, Secondary Bath(s): Soaking Tub
Den/Bedroom Plus 2
Kitchen Breakfast Bar, Kitchen open to Family Room, Pantry, Pots/Pans Drawers, Soft Closing Cabinets, Soft Closing Drawers, Under Cabinet Lighting
Interior
Interior Features Alarm System - Owned, Balcony, Central Laundry, Elevator, Fire/Smoke Alarm, Fully Sprinklered, Refrigerator Included
Heating Central Electric
Cooling Central Electric
Flooring Carpet, Tile
Appliance Dryer Included, Electric Dryer Connection, Refrigerator, Stacked, Washer Included
Dryer Utilities 1
Exterior
Exterior Feature Balcony/Terrace, Exercise Room, Service Elevator, Storage, Tennis, Trash Chute
View East
Street Surface Concrete,Curbs
Total Parking Spaces 2
Private Pool No
Building
New Construction No
Schools
Elementary Schools Briargrove Elementary School
Middle Schools Tanglewood Middle School
High Schools Wisdom High School
School District 27 - Houston
Others
HOA Fee Include Building & Grounds,Clubhouse,Insurance Common Area,On Site Guard,Recreational Facilities,Trash Removal,Water and Sewer
Senior Community No
Tax ID 115-122-006-0001
Ownership Full Ownership
Acceptable Financing Cash Sale, Conventional
Tax Rate 2.0148
Disclosures HOA First Right of Refusal, Other Disclosures, Pets, Sellers Disclosure
Listing Terms Cash Sale, Conventional
Financing Cash Sale,Conventional
Special Listing Condition HOA First Right of Refusal, Other Disclosures, Pets, Sellers Disclosure
Read Less
Want to know what your home might be worth? Contact us for a FREE valuation!

Our team is ready to help you sell your home for the highest possible price ASAP

Bought with Martha Turner Sotheby's International Realty

GET MORE INFORMATION





