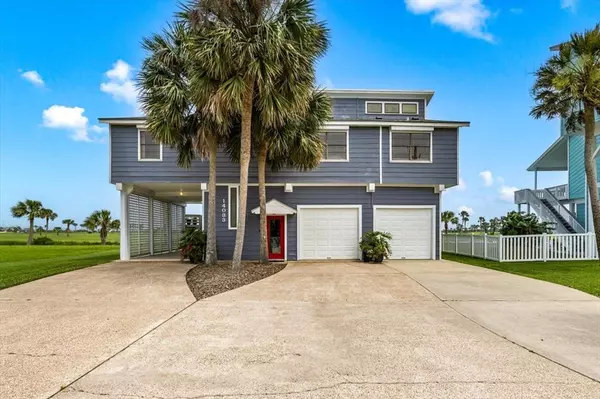$795,000
For more information regarding the value of a property, please contact us for a free consultation.
14033 Grambo BLVD Galveston, TX 77554
3 Beds
4 Baths
1,696 SqFt
Key Details
Property Type Single Family Home
Listing Status Sold
Purchase Type For Sale
Square Footage 1,696 sqft
Price per Sqft $454
Subdivision Pirates Cove 1
MLS Listing ID 2720033
Sold Date 09/19/24
Style Other Style
Bedrooms 3
Full Baths 4
HOA Fees $9/ann
HOA Y/N 1
Year Built 1982
Annual Tax Amount $5,623
Tax Year 2023
Lot Size 7,369 Sqft
Acres 0.1692
Property Description
Welcome to a breathtaking retreat in the prestigious Pirates Cove. This beautifully renovated 3-bedroom, 4-bath home epitomizes elegance and sophistication, offering expansive views of the Galveston Country Club golf course, canal, and bay views. Nestled in a coveted community, this residence combines serene, picturesque surroundings with the comfort of a luxurious lifestyle. Inside, the custom-designed chef’s kitchen features KitchenAid Pro stainless steel built-in appliances, complemented by Lutron lighting and fan dimmer switches. The home is bathed in natural light, creating a serene and peaceful atmosphere. Modern design elements blend seamlessly with timeless style, ensuring a beautiful and enduring aesthetic. Enjoy the convenience of the charm of living in a golf cart community. Whether relaxing in your gorgeous home or exploring the natural beauty around you, this is luxury living at its finest.
Location
State TX
County Galveston
Area West End
Rooms
Bedroom Description En-Suite Bath,Primary Bed - 1st Floor,Walk-In Closet
Other Rooms Kitchen/Dining Combo, Living Area - 1st Floor, Utility Room in House
Master Bathroom Primary Bath: Double Sinks, Primary Bath: Separate Shower, Primary Bath: Soaking Tub, Secondary Bath(s): Shower Only
Kitchen Island w/ Cooktop, Soft Closing Cabinets, Soft Closing Drawers, Under Cabinet Lighting
Interior
Interior Features High Ceiling, Refrigerator Included
Heating Central Gas
Cooling Central Electric
Flooring Laminate, Vinyl
Exterior
Exterior Feature Covered Patio/Deck, Patio/Deck, Sprinkler System, Storm Shutters
Parking Features Attached Garage
Garage Spaces 2.0
Carport Spaces 1
Waterfront Description Canal View,Pond
Roof Type Composition
Street Surface Asphalt
Private Pool No
Building
Lot Description In Golf Course Community, On Golf Course, Subdivision Lot, Water View, Waterfront
Faces North
Story 1
Foundation On Stilts
Lot Size Range 0 Up To 1/4 Acre
Sewer Public Sewer
Water Public Water
Structure Type Wood
New Construction No
Schools
Elementary Schools Gisd Open Enroll
Middle Schools Gisd Open Enroll
High Schools Ball High School
School District 22 - Galveston
Others
HOA Fee Include Courtesy Patrol
Senior Community No
Restrictions Deed Restrictions
Tax ID 5865-0003-0022-000
Ownership Full Ownership
Energy Description Ceiling Fans,Digital Program Thermostat,High-Efficiency HVAC
Acceptable Financing Cash Sale, Conventional, FHA
Tax Rate 1.7222
Disclosures Sellers Disclosure
Listing Terms Cash Sale, Conventional, FHA
Financing Cash Sale,Conventional,FHA
Special Listing Condition Sellers Disclosure
Read Less
Want to know what your home might be worth? Contact us for a FREE valuation!

Our team is ready to help you sell your home for the highest possible price ASAP

Bought with Better Homes and Gardens Real Estate Gary Greene-Gary Greene-Galveston Intown

GET MORE INFORMATION





