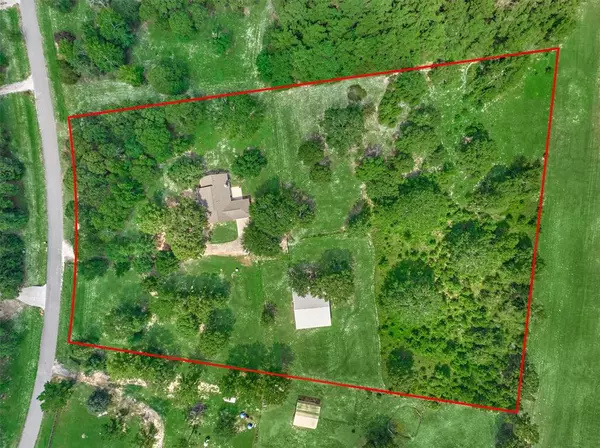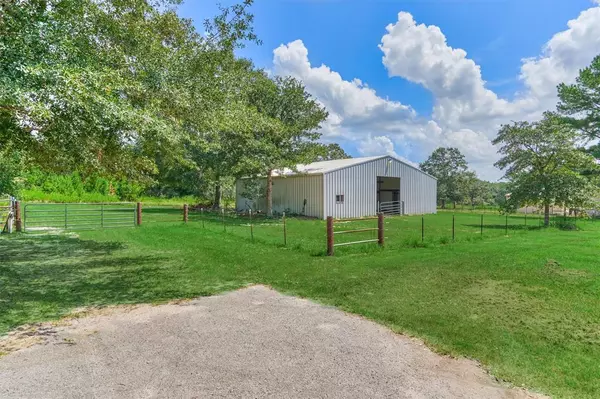$560,000
For more information regarding the value of a property, please contact us for a free consultation.
12664 Brandi LN Willis, TX 77378
4 Beds
2 Baths
1,914 SqFt
Key Details
Property Type Single Family Home
Listing Status Sold
Purchase Type For Sale
Square Footage 1,914 sqft
Price per Sqft $297
Subdivision Timber Line Estates 03
MLS Listing ID 28476429
Sold Date 09/18/24
Style Ranch
Bedrooms 4
Full Baths 2
Year Built 2004
Annual Tax Amount $7,701
Tax Year 2023
Lot Size 5.411 Acres
Acres 5.411
Property Description
Looking for peace and quiet with room to roam? This charming Texas ranchette offers 5.41 beautifully wooded acres with a ranch-style home, 2-car garage PLUS a 45x54 ft metal barn. Need space for horses or RV? The raised center dirt base barn features a raised wood sub-floor workshop, heavy duty Preifert gates, insulated office w/window unit AC/heat unit & lighting. The residence offers an open floor plan w/4 bedrms, 2 baths, large family rm w/fireplace, dining room (or home office), utility room w/storage cabinets (WASHER & DRYER INCLUDED). The kitchen features white painted cabinets, an island, breakfast bar & stainless steel kitchen appliances (REFRIG INCLUDED). New roof 2024, interior painted 2024, AC unit 2019 w/surge protector, 50 gal water heater 2018. Great location w/quick access to I-45, HEB & Kroger shopping centers. Public water, aerobic septic, high speed internet available. Approx. 3 acres of pasture (crossed fenced), portion left wooded for shade & privacy. No HOA.
Location
State TX
County Montgomery
Area Willis Area
Rooms
Bedroom Description All Bedrooms Down,En-Suite Bath,Primary Bed - 1st Floor,Split Plan,Walk-In Closet
Other Rooms Breakfast Room, Family Room, Formal Dining, Utility Room in House
Master Bathroom Primary Bath: Double Sinks, Primary Bath: Separate Shower, Primary Bath: Soaking Tub, Secondary Bath(s): Tub/Shower Combo
Den/Bedroom Plus 4
Kitchen Breakfast Bar, Island w/o Cooktop, Pantry, Under Cabinet Lighting
Interior
Interior Features Dryer Included, Fire/Smoke Alarm, Refrigerator Included, Washer Included, Window Coverings
Heating Central Electric
Cooling Central Electric, Window Units
Flooring Laminate, Tile
Fireplaces Number 1
Fireplaces Type Wood Burning Fireplace
Exterior
Exterior Feature Back Yard, Back Yard Fenced, Barn/Stable, Cross Fenced, Patio/Deck, Porch, Private Driveway
Parking Features Attached Garage, Oversized Garage
Garage Spaces 2.0
Garage Description Auto Garage Door Opener
Roof Type Composition
Street Surface Concrete,Gravel
Private Pool No
Building
Lot Description Greenbelt, Wooded
Story 1
Foundation Slab
Lot Size Range 5 Up to 10 Acres
Sewer Septic Tank
Water Aerobic, Public Water
Structure Type Brick,Cement Board
New Construction No
Schools
Elementary Schools Edward B. Cannan Elementary School
Middle Schools Lynn Lucas Middle School
High Schools Willis High School
School District 56 - Willis
Others
Senior Community No
Restrictions Deed Restrictions,Horses Allowed
Tax ID 9219-03-00300
Ownership Full Ownership
Energy Description Ceiling Fans,Digital Program Thermostat,HVAC>13 SEER
Acceptable Financing Cash Sale, Conventional, VA
Tax Rate 1.6258
Disclosures Sellers Disclosure
Listing Terms Cash Sale, Conventional, VA
Financing Cash Sale,Conventional,VA
Special Listing Condition Sellers Disclosure
Read Less
Want to know what your home might be worth? Contact us for a FREE valuation!

Our team is ready to help you sell your home for the highest possible price ASAP

Bought with Keystone Signature Properties

GET MORE INFORMATION





