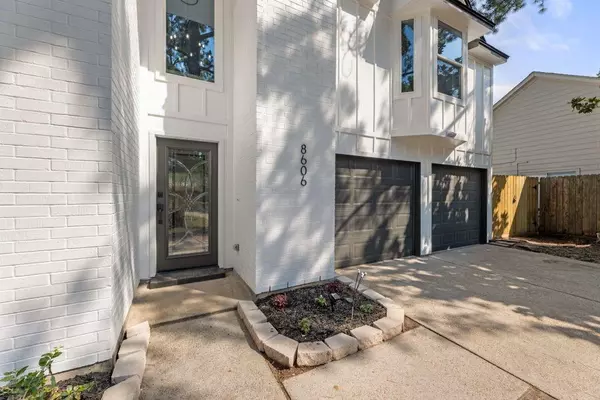$315,000
For more information regarding the value of a property, please contact us for a free consultation.
8606 Spruce Mill DR Houston, TX 77095
3 Beds
2.1 Baths
1,464 SqFt
Key Details
Property Type Single Family Home
Listing Status Sold
Purchase Type For Sale
Square Footage 1,464 sqft
Price per Sqft $209
Subdivision Copperfield Northmead Village
MLS Listing ID 10883234
Sold Date 09/20/24
Style Contemporary/Modern
Bedrooms 3
Full Baths 2
Half Baths 1
HOA Fees $55/ann
HOA Y/N 1
Year Built 1983
Annual Tax Amount $3,717
Tax Year 2023
Lot Size 7,473 Sqft
Acres 0.1716
Property Description
Modern farmhouse style single family home with 3 bedrooms and 2.5 bath. No expense spared during a complete renovation in May 2024 including: New roof, Trane brand HVAC and ducting, electrical panel, switches and plugs, double pane insulated windows, waterproof laminate flooring, cabinets, countertops, lighting and ceiling fans in every room, Delta brand plumbing fixtures, bathroom tile, paint throughout, matching Whirlpool refrigerator, dishwasher, range, and microwave, built-in beverage cooler and dry bar area, water heater, garage door opener, Hardie board and batten style siding, painted brick, fascia and soffit, and wood fence. This home was thoughtfully designed to create an open, airy floor plan and to showcase the vaulted ceiling and exposed wood beam in the living area, including a rock-clad fireplace. Large yard, perfect for pets, kids and BBQs. Main suite bathroom boasts dual closets and vanities with floor to ceiling ceramic tile. Washer & dryer hookups in 2 car garage.
Location
State TX
County Harris
Area Copperfield Area
Rooms
Bedroom Description All Bedrooms Up
Den/Bedroom Plus 3
Interior
Interior Features Window Coverings
Heating Central Gas, Heat Pump
Cooling Central Electric, Heat Pump
Fireplaces Number 1
Exterior
Exterior Feature Covered Patio/Deck
Parking Features Attached Garage
Garage Spaces 2.0
Garage Description Auto Garage Door Opener
Roof Type Composition
Street Surface Concrete,Curbs
Private Pool No
Building
Lot Description Subdivision Lot
Faces North
Story 2
Foundation Slab
Lot Size Range 0 Up To 1/4 Acre
Sewer Public Sewer
Water Water District
Structure Type Brick,Cement Board
New Construction No
Schools
Elementary Schools Fiest Elementary School
Middle Schools Labay Middle School
High Schools Cypress Falls High School
School District 13 - Cypress-Fairbanks
Others
HOA Fee Include Grounds,Other,Recreational Facilities
Senior Community No
Restrictions Deed Restrictions
Tax ID 115-081-037-0027
Energy Description Digital Program Thermostat,Insulated Doors,Storm Windows
Acceptable Financing Cash Sale, Conventional, FHA, VA
Tax Rate 1.9707
Disclosures Mud, Sellers Disclosure
Listing Terms Cash Sale, Conventional, FHA, VA
Financing Cash Sale,Conventional,FHA,VA
Special Listing Condition Mud, Sellers Disclosure
Read Less
Want to know what your home might be worth? Contact us for a FREE valuation!

Our team is ready to help you sell your home for the highest possible price ASAP

Bought with Nan & Company Properties

GET MORE INFORMATION





