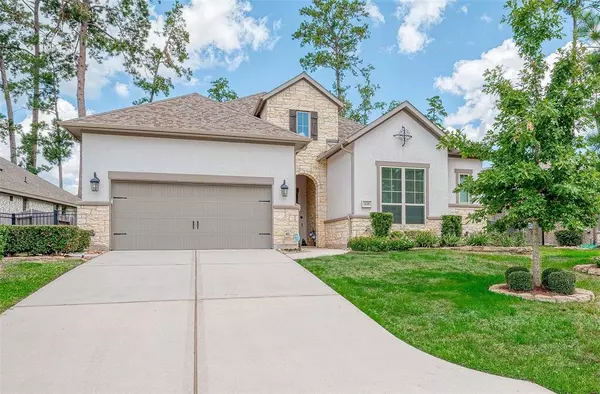$599,900
For more information regarding the value of a property, please contact us for a free consultation.
208 Bee Balm CT Conroe, TX 77304
3 Beds
2.1 Baths
2,856 SqFt
Key Details
Property Type Single Family Home
Listing Status Sold
Purchase Type For Sale
Square Footage 2,856 sqft
Price per Sqft $206
Subdivision Grand Central Park
MLS Listing ID 80539306
Sold Date 09/18/24
Style Traditional
Bedrooms 3
Full Baths 2
Half Baths 1
HOA Fees $98/ann
HOA Y/N 1
Year Built 2020
Annual Tax Amount $13,333
Tax Year 2023
Lot Size 8,908 Sqft
Acres 0.2045
Property Description
Stunning single-story Garland Plan by Drees Custom Homes on a 55-foot lot in Grand Central Park. This home boasts luxurious upgrades and is conveniently located near I-45, The Woodlands, an international airport, medical facilities, shopping, and restaurants. It features 3BR, a study/media room, 2.5 baths, with 10ft/14ft ceilings in primary areas, WiFi-controlled sprinkler system and blinds, Sonos Bluetooth Sound System, remote gas fireplace, water softener, no carpet, upgraded KitchenAid appliances, built-in office nook, large pantry, spacious laundry (room for refrigerator/freezer), and upgraded wine bar with a wine fridge. Each secondary bedroom has been expanded by two feet. Includes a tandem 3-car garage with epoxy floors and an extended back patio. Enjoy Grand Central Park amenities such as dog parks, playgrounds, fitness center, clubhouse, courts, pool, serene lakes, and tree-filled scenery.
Location
State TX
County Montgomery
Community Grand Central Park
Area Conroe Southwest
Rooms
Bedroom Description All Bedrooms Down
Other Rooms 1 Living Area, Home Office/Study, Media, Utility Room in House
Master Bathroom Half Bath, Primary Bath: Double Sinks, Primary Bath: Separate Shower, Primary Bath: Soaking Tub, Secondary Bath(s): Shower Only
Den/Bedroom Plus 3
Kitchen Kitchen open to Family Room, Pantry, Soft Closing Cabinets, Under Cabinet Lighting, Walk-in Pantry
Interior
Interior Features Alarm System - Owned, Fire/Smoke Alarm, High Ceiling, Water Softener - Owned, Window Coverings, Wired for Sound
Heating Central Gas
Cooling Central Electric
Flooring Tile
Fireplaces Number 1
Fireplaces Type Gaslog Fireplace
Exterior
Exterior Feature Covered Patio/Deck, Fully Fenced, Sprinkler System
Parking Features Tandem
Garage Spaces 3.0
Roof Type Composition
Street Surface Concrete,Curbs
Private Pool No
Building
Lot Description Subdivision Lot
Faces South
Story 1
Foundation Slab
Lot Size Range 0 Up To 1/4 Acre
Builder Name Drees Custom Homes
Sewer Public Sewer
Water Water District
Structure Type Stone,Stucco
New Construction No
Schools
Elementary Schools Rice Elementary School (Conroe)
Middle Schools Peet Junior High School
High Schools Conroe High School
School District 11 - Conroe
Others
HOA Fee Include Clubhouse,Recreational Facilities
Senior Community No
Restrictions Deed Restrictions
Tax ID 5375-12-02400
Acceptable Financing Cash Sale, Conventional, FHA, VA
Tax Rate 2.7863
Disclosures Mud, Sellers Disclosure
Listing Terms Cash Sale, Conventional, FHA, VA
Financing Cash Sale,Conventional,FHA,VA
Special Listing Condition Mud, Sellers Disclosure
Read Less
Want to know what your home might be worth? Contact us for a FREE valuation!

Our team is ready to help you sell your home for the highest possible price ASAP

Bought with Compass RE Texas, LLC - The Woodlands

GET MORE INFORMATION





