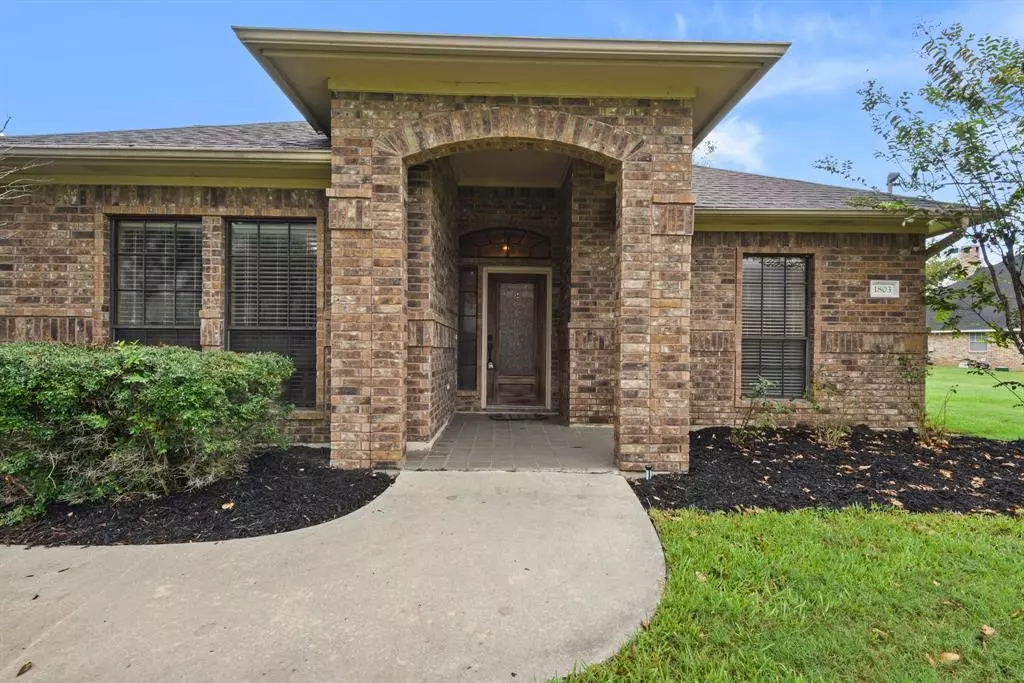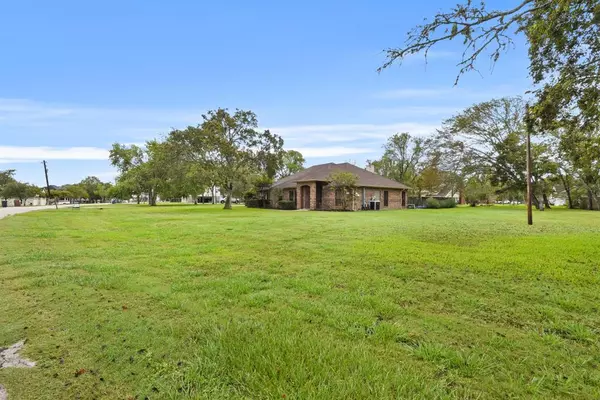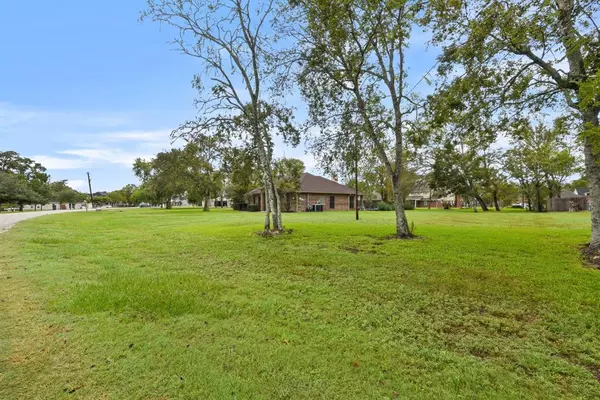$489,000
For more information regarding the value of a property, please contact us for a free consultation.
1803 Bayou Breeze DR Baytown, TX 77523
3 Beds
4 Baths
2,227 SqFt
Key Details
Property Type Single Family Home
Listing Status Sold
Purchase Type For Sale
Square Footage 2,227 sqft
Price per Sqft $219
Subdivision Plantation-Cotton Bayou Sec 06
MLS Listing ID 13412294
Sold Date 09/20/24
Style Traditional
Bedrooms 3
Full Baths 4
HOA Fees $18/ann
HOA Y/N 1
Year Built 1996
Annual Tax Amount $6,528
Tax Year 2023
Lot Size 1.040 Acres
Acres 1.04
Property Description
Welcome to this stunning custom-built 3-bedroom, 3-bathroom home situated on a sprawling 1-acre lot. This beautifully upgraded residence features both a 2-car attached garage, and a 2-car detached garage, offering ample space for your vehicles and storage needs.
Step inside to find elegant wood floors throughout, adding warmth and sophistication to the home. The kitchen and living areas are designed for both comfort and style, perfect for entertaining or relaxing. Enjoy peace of mind with a brand-new roof installed in 2024, ensuring the home is ready for years to come.
Outside, your private oasis awaits—a sparkling pool set against the backdrop of mature trees and lush landscaping. This property offers the perfect blend of luxury, functionality, and space, all within a serene setting.
Don’t miss your chance to own this exceptional home!
Location
State TX
County Chambers
Area Chambers County West
Rooms
Bedroom Description All Bedrooms Down
Other Rooms Breakfast Room, Family Room, Home Office/Study, Living Area - 1st Floor, Utility Room in House
Master Bathroom Primary Bath: Jetted Tub, Primary Bath: Separate Shower
Den/Bedroom Plus 4
Kitchen Breakfast Bar, Island w/o Cooktop, Kitchen open to Family Room, Walk-in Pantry
Interior
Interior Features High Ceiling
Heating Central Electric
Cooling Central Electric
Flooring Carpet, Tile, Wood
Fireplaces Number 1
Fireplaces Type Gaslog Fireplace
Exterior
Exterior Feature Back Yard, Partially Fenced, Patio/Deck, Storage Shed, Workshop
Parking Features Attached/Detached Garage
Garage Spaces 4.0
Pool Gunite, In Ground
Roof Type Composition
Private Pool Yes
Building
Lot Description Subdivision Lot
Story 1
Foundation Slab
Lot Size Range 1 Up to 2 Acres
Sewer Septic Tank
Water Public Water
Structure Type Brick,Wood
New Construction No
Schools
Elementary Schools Barbers Hill South Elementary School
Middle Schools Barbers Hill South Middle School
High Schools Barbers Hill High School
School District 6 - Barbers Hill
Others
Senior Community No
Restrictions Deed Restrictions
Tax ID 29090
Energy Description Attic Vents,Digital Program Thermostat,Energy Star Appliances,HVAC>13 SEER,Insulation - Blown Fiberglass,Solar Screens
Acceptable Financing Cash Sale, Conventional, VA
Tax Rate 1.5592
Disclosures Sellers Disclosure
Listing Terms Cash Sale, Conventional, VA
Financing Cash Sale,Conventional,VA
Special Listing Condition Sellers Disclosure
Read Less
Want to know what your home might be worth? Contact us for a FREE valuation!

Our team is ready to help you sell your home for the highest possible price ASAP

Bought with Keller Williams Elite

GET MORE INFORMATION





