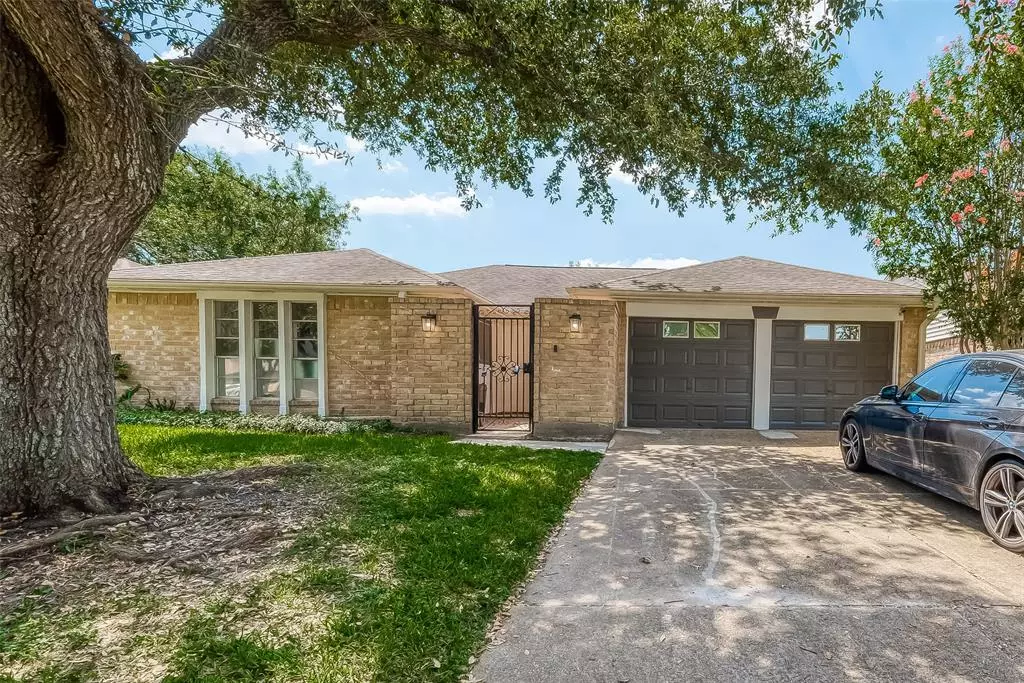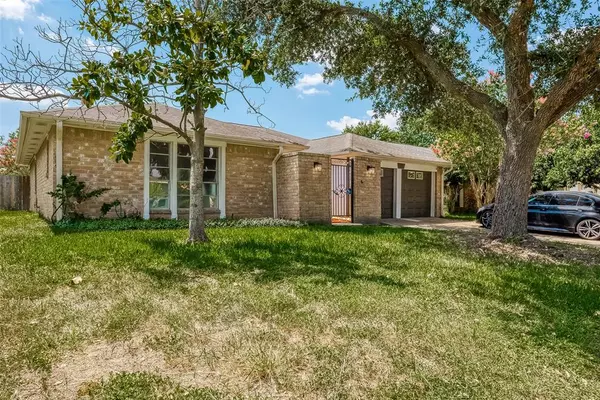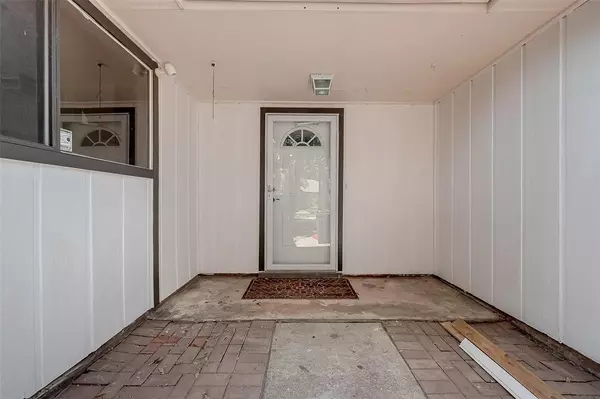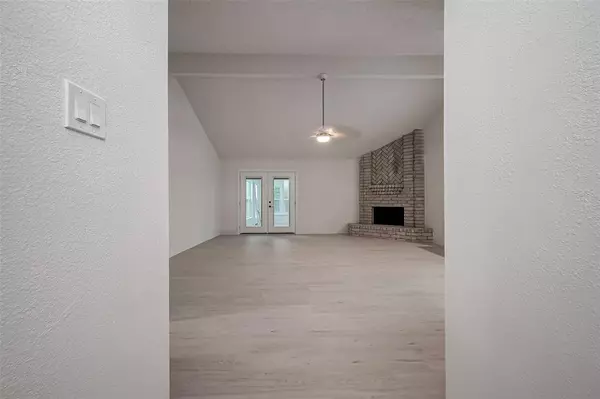$275,000
For more information regarding the value of a property, please contact us for a free consultation.
3430 Esterbrook DR Houston, TX 77082
3 Beds
2 Baths
1,510 SqFt
Key Details
Property Type Single Family Home
Listing Status Sold
Purchase Type For Sale
Square Footage 1,510 sqft
Price per Sqft $171
Subdivision Forestview Sec 01
MLS Listing ID 34961569
Sold Date 09/25/24
Style Traditional
Bedrooms 3
Full Baths 2
HOA Fees $16/ann
HOA Y/N 1
Year Built 1979
Annual Tax Amount $3,654
Tax Year 2023
Lot Size 6,900 Sqft
Acres 0.1584
Property Description
Welcome to charming House .The house close by the Main Street Westheimer which is busy area. Home offer with 3 bedrooms and 2 baths, high ceiling and with extra Nice Patio in the back . Home with fully upgrade New bathrooms , New Kitchen Granite Countertops , New light fixtures, luxury vinyl flooring, fresh interior paint, beautiful kitchen backsplash and Granite Countertops turns it look Modern, Cozy and Unique. The bedrooms are nicely sized and have ample closet space and has nicely huge backyard. Home located in convenient location, 8 minutes to the T.J.Maxx & HomeGoods, Target, Home Depot, Walmart Supercenter, and 10 minutes to the Asian town center and Chinatown. Very low tax. Don’t miss it. This property won’t last long!
Location
State TX
County Harris
Area Mission Bend Area
Interior
Interior Features High Ceiling
Heating Central Electric
Cooling Central Electric
Flooring Vinyl
Exterior
Exterior Feature Back Yard, Fully Fenced, Patio/Deck
Parking Features Attached Garage
Garage Spaces 2.0
Garage Description Double-Wide Driveway
Roof Type Composition
Private Pool No
Building
Lot Description Subdivision Lot
Story 1
Foundation Slab
Lot Size Range 0 Up To 1/4 Acre
Sewer Public Sewer
Water Public Water
Structure Type Brick,Vinyl
New Construction No
Schools
Elementary Schools Rees Elementary School
Middle Schools Albright Middle School
High Schools Aisd Draw
School District 2 - Alief
Others
Senior Community No
Restrictions Deed Restrictions
Tax ID 114-380-003-0036
Ownership Full Ownership
Energy Description Ceiling Fans
Acceptable Financing Cash Sale, Conventional
Tax Rate 2.1523
Disclosures Mud, Sellers Disclosure
Listing Terms Cash Sale, Conventional
Financing Cash Sale,Conventional
Special Listing Condition Mud, Sellers Disclosure
Read Less
Want to know what your home might be worth? Contact us for a FREE valuation!

Our team is ready to help you sell your home for the highest possible price ASAP

Bought with 5th Stream Realty

GET MORE INFORMATION





