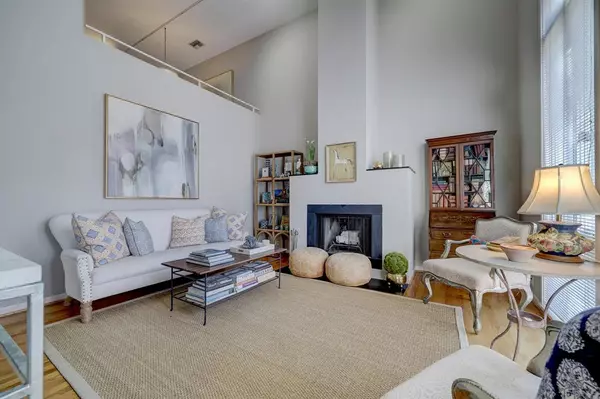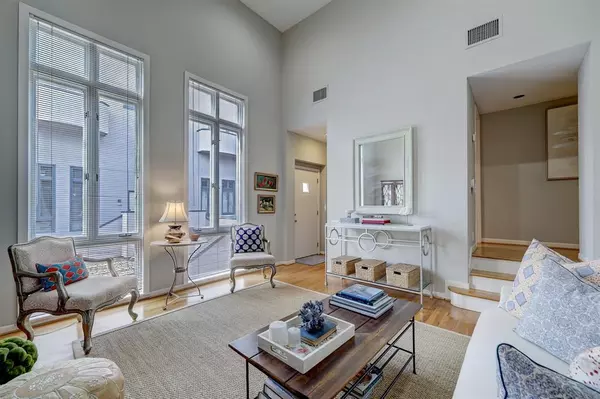$465,000
For more information regarding the value of a property, please contact us for a free consultation.
1371 Arlington ST Houston, TX 77008
2 Beds
2.1 Baths
1,512 SqFt
Key Details
Property Type Townhouse
Sub Type Townhouse
Listing Status Sold
Purchase Type For Sale
Square Footage 1,512 sqft
Price per Sqft $302
Subdivision Arlington Court T/H
MLS Listing ID 77225675
Sold Date 09/27/24
Style Contemporary/Modern
Bedrooms 2
Full Baths 2
Half Baths 1
HOA Fees $600/mo
Year Built 1984
Annual Tax Amount $7,916
Tax Year 2023
Lot Size 0.915 Acres
Property Description
Designed by the late, renowned architect William F. Stern, this contemporary gated townhome has been beautifully maintained with tasteful updates; the gourmet galley kitchen, with an abundance of cabinet and counter space, looks into the cozy den area; the wonderfully situated dining area off the kitchen, overlooks the formal living room on the first floor off the main entry; the primary bedroom offers custom mirrored wardrobes in addition to a huge walk-in closet; front courtyard with mature landscaping leads to the large lap pool with striking fountain & covered lounge area; nestled in the heart of the Heights, just steps away from all the best restaurants, shopping and hike & bike trails for the outdoor enthusiasts, this is an extraordinary opportunity to live in a unique property in one of Houston's most desirable neighborhoods.
Location
State TX
County Harris
Area Heights/Greater Heights
Rooms
Bedroom Description All Bedrooms Up,Primary Bed - 3rd Floor,Walk-In Closet
Other Rooms Den, Formal Dining, Formal Living, Living Area - 1st Floor, Living Area - 2nd Floor, Utility Room in House
Master Bathroom Half Bath, Primary Bath: Double Sinks, Primary Bath: Tub/Shower Combo, Secondary Bath(s): Tub/Shower Combo
Den/Bedroom Plus 2
Kitchen Kitchen open to Family Room, Pantry, Under Cabinet Lighting
Interior
Interior Features Alarm System - Leased, Fire/Smoke Alarm, High Ceiling, Prewired for Alarm System, Refrigerator Included, Split Level, Window Coverings
Heating Central Gas
Cooling Central Electric
Flooring Tile, Wood
Fireplaces Number 1
Fireplaces Type Gaslog Fireplace
Appliance Dryer Included, Refrigerator, Washer Included
Dryer Utilities 1
Laundry Utility Rm in House
Exterior
Exterior Feature Controlled Access, Fenced, Front Green Space
Parking Features Attached Garage
Garage Spaces 2.0
Roof Type Composition
Street Surface Asphalt,Concrete,Curbs
Private Pool No
Building
Faces West
Story 3
Unit Location Courtyard
Entry Level Levels 1, 2 and 3
Foundation Slab
Sewer Public Sewer
Water Public Water
Structure Type Stucco
New Construction No
Schools
Elementary Schools Field Elementary School
Middle Schools Hogg Middle School (Houston)
High Schools Heights High School
School District 27 - Houston
Others
Pets Allowed With Restrictions
HOA Fee Include Grounds,Limited Access Gates,Other,Recreational Facilities,Water and Sewer
Senior Community No
Tax ID 115-667-003-0002
Ownership Full Ownership
Energy Description Ceiling Fans,High-Efficiency HVAC,Insulation - Other
Acceptable Financing Cash Sale, Conventional, Other
Tax Rate 2.2019
Disclosures Sellers Disclosure
Listing Terms Cash Sale, Conventional, Other
Financing Cash Sale,Conventional,Other
Special Listing Condition Sellers Disclosure
Pets Allowed With Restrictions
Read Less
Want to know what your home might be worth? Contact us for a FREE valuation!

Our team is ready to help you sell your home for the highest possible price ASAP

Bought with JLA Realty

GET MORE INFORMATION





