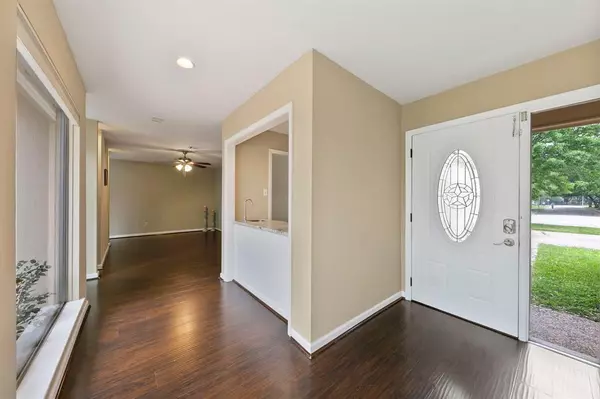$389,900
For more information regarding the value of a property, please contact us for a free consultation.
12203 Briar Forest DR Houston, TX 77077
4 Beds
3 Baths
2,790 SqFt
Key Details
Property Type Single Family Home
Listing Status Sold
Purchase Type For Sale
Square Footage 2,790 sqft
Price per Sqft $134
Subdivision Country Village Sec 01 R/P
MLS Listing ID 1006564
Sold Date 09/27/24
Style Contemporary/Modern
Bedrooms 4
Full Baths 3
HOA Fees $65/ann
HOA Y/N 1
Year Built 1975
Annual Tax Amount $6,508
Tax Year 2023
Lot Size 8,795 Sqft
Acres 0.2019
Property Description
New PEX water line (2022), roof (2022), new attic insulation, updated HVAC, and updated sidings (cement board). Four bedrooms (two with en-suite bathrooms) and three full baths! What more could you ask for? This stunning single-story home, located in the sought-after Energy Corridor neighborhood, welcomes you with an abundance of natural light upon entering. Updated with all necessary amenities, it boasts a spacious backyard for various activities. Residents also enjoy access to the HOA's Olympic-size pool, clubhouse, tennis courts, playground, and more, making it an ideal neighborhood. Conveniently located near Houston's popular destinations like City Center and Memorial City Mall, this home offers easy access to all the city has to offer. Walking distance to Terry Hershey Park.
Location
State TX
County Harris
Area Energy Corridor
Rooms
Bedroom Description All Bedrooms Down,En-Suite Bath,Walk-In Closet
Other Rooms Utility Room in House
Master Bathroom Primary Bath: Shower Only, Secondary Bath(s): Tub/Shower Combo
Kitchen Island w/ Cooktop, Walk-in Pantry
Interior
Interior Features Fire/Smoke Alarm, High Ceiling, Wet Bar
Heating Central Gas
Cooling Central Electric
Flooring Engineered Wood, Tile
Fireplaces Number 1
Fireplaces Type Gas Connections, Wood Burning Fireplace
Exterior
Exterior Feature Back Yard, Back Yard Fenced, Subdivision Tennis Court
Roof Type Composition
Street Surface Asphalt
Private Pool No
Building
Lot Description Other
Faces North
Story 1
Foundation Slab
Lot Size Range 0 Up To 1/4 Acre
Sewer Public Sewer
Water Public Water
Structure Type Brick,Cement Board
New Construction No
Schools
Elementary Schools Ashford/Shadowbriar Elementary School
Middle Schools West Briar Middle School
High Schools Westside High School
School District 27 - Houston
Others
HOA Fee Include Clubhouse,Courtesy Patrol,Other,Recreational Facilities
Senior Community No
Restrictions Deed Restrictions
Tax ID 106-275-000-0018
Energy Description Attic Vents,Ceiling Fans,Insulation - Batt,Insulation - Blown Fiberglass
Tax Rate 2.0148
Disclosures Sellers Disclosure
Special Listing Condition Sellers Disclosure
Read Less
Want to know what your home might be worth? Contact us for a FREE valuation!

Our team is ready to help you sell your home for the highest possible price ASAP

Bought with Greenwood King Properties - Kirby Office

GET MORE INFORMATION





