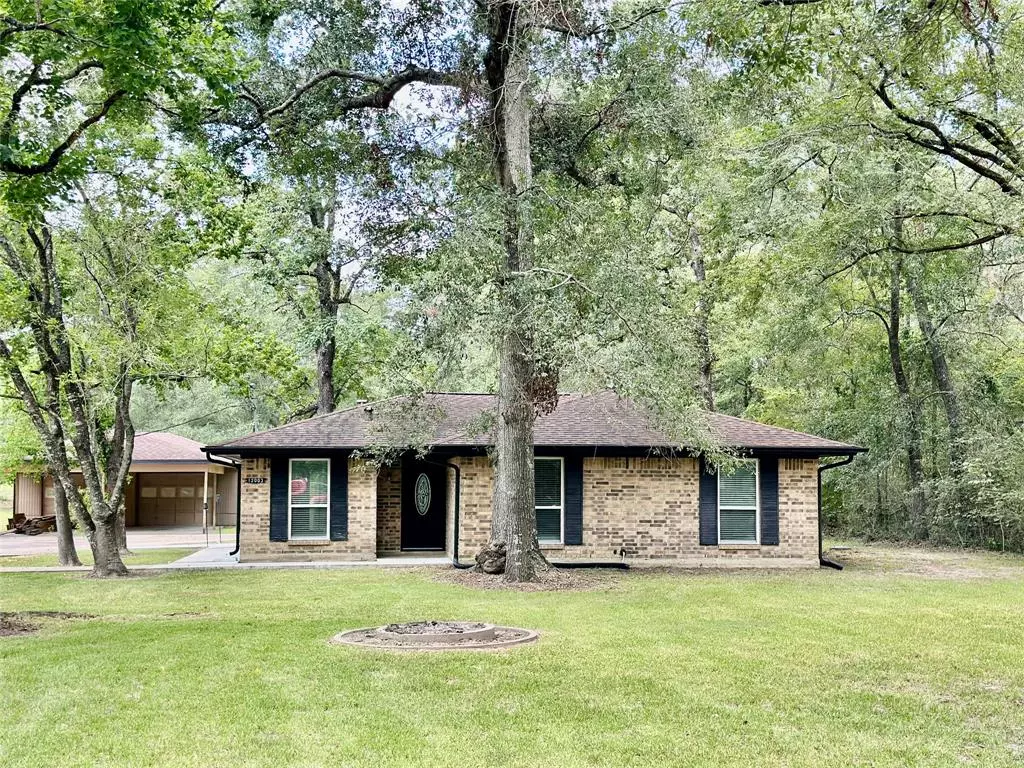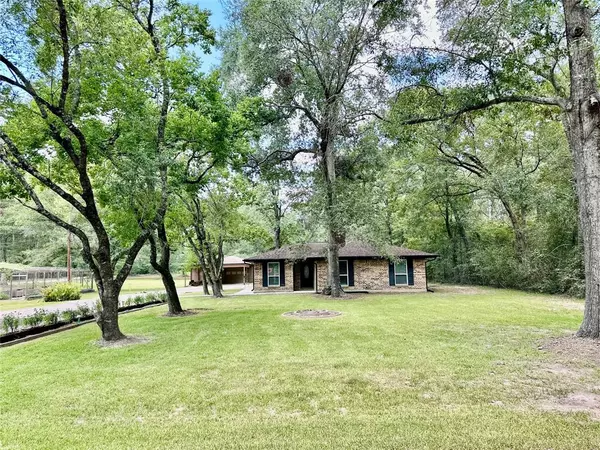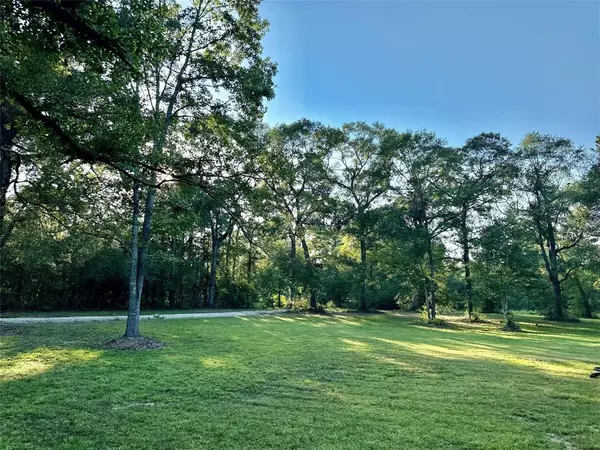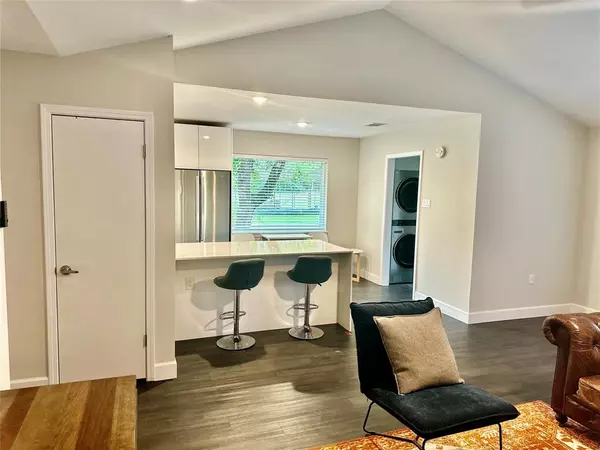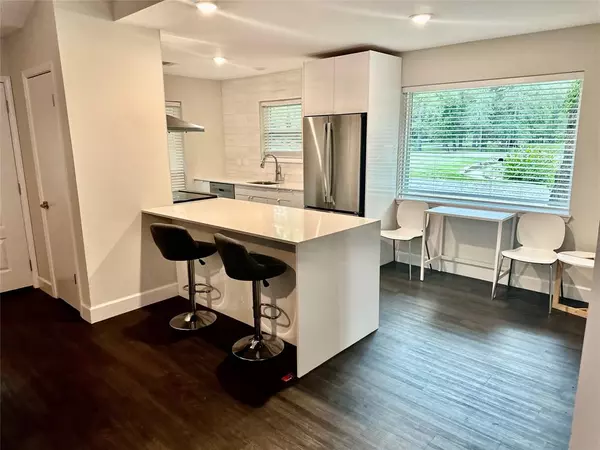$344,900
For more information regarding the value of a property, please contact us for a free consultation.
12003 Oak Leaf RD Conroe, TX 77303
3 Beds
2 Baths
1,524 SqFt
Key Details
Property Type Single Family Home
Listing Status Sold
Purchase Type For Sale
Square Footage 1,524 sqft
Price per Sqft $223
Subdivision Davy Thos
MLS Listing ID 90553714
Sold Date 09/27/24
Style Ranch,Traditional
Bedrooms 3
Full Baths 2
Year Built 1978
Annual Tax Amount $3,937
Tax Year 2023
Lot Size 3.000 Acres
Acres 3.0
Property Description
Beautiful all brick newly renovated 3 bedroom upgraded home on 3 Unrestricted high and dry acres. Fully functional 220 volt powered and water to the oversized garage, workshops,and barn. RV site set up that can be connected to the septic. Electric vehicle charging. Gardens and greenhouse to grow your own.
Never pay for water again with your own tested Water well. City water is available. This immaculate home boasts tall ceilings, fresh paint, Quartz countertops, stainless appliances, luxury bathroom,s and more. Plenty of parking, trees for shade, deer watching and grazing for your farm animals. Room for a pool. Recent survey has 3 acres subdivided into 2 lots each with its own driveway. Easy access to 69 and 45 close to fine dining and shopping. Ideal location for sustainable living or a serene get away. No Restrictions bring your animals and projects. Perfect location for your home & business. Move in ready
Location
State TX
County Montgomery
Area Conroe Northeast
Rooms
Bedroom Description All Bedrooms Down
Other Rooms 1 Living Area, Living Area - 1st Floor, Living/Dining Combo, Utility Room in House
Master Bathroom Full Secondary Bathroom Down
Kitchen Breakfast Bar, Soft Closing Cabinets, Soft Closing Drawers
Interior
Interior Features Dryer Included, Formal Entry/Foyer, High Ceiling, Refrigerator Included, Washer Included, Window Coverings
Heating Propane
Cooling Central Electric
Exterior
Exterior Feature Private Driveway
Parking Features Detached Garage, Oversized Garage
Garage Spaces 6.0
Garage Description Additional Parking, Boat Parking, Double-Wide Driveway, Extra Driveway, Golf Cart Garage, RV Parking, Workshop
Roof Type Composition
Street Surface Asphalt
Private Pool No
Building
Lot Description Cleared, Corner, Wooded
Faces South
Story 1
Foundation Slab
Lot Size Range 2 Up to 5 Acres
Sewer Septic Tank
Water Well
Structure Type Brick
New Construction No
Schools
Elementary Schools Bartlett Elementary (Conroe)
Middle Schools Stockton Junior High School
High Schools Conroe High School
School District 11 - Conroe
Others
Senior Community No
Restrictions Horses Allowed,Mobile Home Allowed,No Restrictions
Tax ID 0162-03-84110
Energy Description Ceiling Fans,Digital Program Thermostat,Energy Star Appliances,High-Efficiency HVAC,Insulated Doors,Insulated/Low-E windows,Insulation - Batt
Acceptable Financing Affordable Housing Program (subject to conditions), Assumable 1st Lien, Cash Sale, Conventional, Exchange or Trade, FHA, Investor, Owner Financing, Seller May Contribute to Buyer's Closing Costs, Texas Veterans Land Board, USDA Loan, VA, Wrap
Tax Rate 1.5877
Disclosures Sellers Disclosure
Listing Terms Affordable Housing Program (subject to conditions), Assumable 1st Lien, Cash Sale, Conventional, Exchange or Trade, FHA, Investor, Owner Financing, Seller May Contribute to Buyer's Closing Costs, Texas Veterans Land Board, USDA Loan, VA, Wrap
Financing Affordable Housing Program (subject to conditions),Assumable 1st Lien,Cash Sale,Conventional,Exchange or Trade,FHA,Investor,Owner Financing,Seller May Contribute to Buyer's Closing Costs,Texas Veterans Land Board,USDA Loan,VA,Wrap
Special Listing Condition Sellers Disclosure
Read Less
Want to know what your home might be worth? Contact us for a FREE valuation!

Our team is ready to help you sell your home for the highest possible price ASAP

Bought with Texas Patriot Realty, LLC

GET MORE INFORMATION

