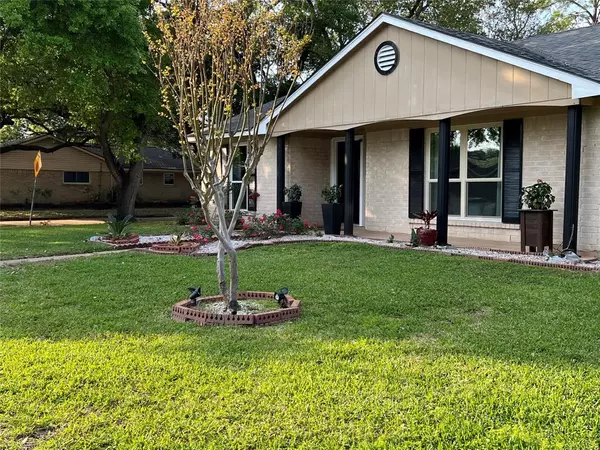$279,900
For more information regarding the value of a property, please contact us for a free consultation.
12230 Pine Knoll DR Houston, TX 77099
3 Beds
3 Baths
1,625 SqFt
Key Details
Property Type Single Family Home
Listing Status Sold
Purchase Type For Sale
Square Footage 1,625 sqft
Price per Sqft $172
Subdivision Huntington Village Sec 01
MLS Listing ID 25191922
Sold Date 09/27/24
Style Traditional
Bedrooms 3
Full Baths 3
HOA Fees $15/ann
HOA Y/N 1
Year Built 1973
Annual Tax Amount $5,016
Tax Year 2023
Lot Size 8,050 Sqft
Acres 0.1848
Property Description
Welcome to this exceptional property! This beautiful home boasts an open concept kitchen and living space, perfect for family gatherings. The HUGE CORNER LOT offers a beautiful patio for entertaining. Additional features include a water softener system . Cozy up to the wood-burning fireplace on chilly evenings. Additional Rooms Not Included in Square Footage The seller has added two extra rooms to the home that are not included in the square footage. Man Cave Room: 30x15 Working Room: 12x12 If you add the square footage of the home, which is 1625 square feet, to the additional rooms (30x15 + 12x12), the total square footage of the home becomes 2,219 square feet. Additionally, there is an extra full bathroom, bringing the total count to 3 full bathrooms. Don't miss out on calling this place your own! Schedule a viewing today and step into your dream home. This incredible opportunity won't last long!
Location
State TX
County Harris
Area Stafford Area
Rooms
Bedroom Description 1 Bedroom Down - Not Primary BR
Other Rooms 1 Living Area, Breakfast Room, Family Room, Home Office/Study, Media
Kitchen Breakfast Bar, Kitchen open to Family Room
Interior
Heating Central Gas
Cooling Central Electric
Flooring Laminate
Fireplaces Number 1
Fireplaces Type Wood Burning Fireplace
Exterior
Parking Features Detached Garage
Garage Spaces 2.0
Roof Type Composition
Private Pool No
Building
Lot Description Corner
Faces South
Story 1
Foundation Slab
Lot Size Range 0 Up To 1/4 Acre
Sewer Public Sewer
Water Public Water
Structure Type Brick
New Construction No
Schools
Elementary Schools Kennedy Elementary School (Alief)
Middle Schools Holub Middle School
High Schools Aisd Draw
School District 2 - Alief
Others
Senior Community No
Restrictions Deed Restrictions
Tax ID 104-371-000-0001
Ownership Full Ownership
Energy Description Ceiling Fans
Acceptable Financing Cash Sale, Conventional
Tax Rate 2.2332
Disclosures Sellers Disclosure
Listing Terms Cash Sale, Conventional
Financing Cash Sale,Conventional
Special Listing Condition Sellers Disclosure
Read Less
Want to know what your home might be worth? Contact us for a FREE valuation!

Our team is ready to help you sell your home for the highest possible price ASAP

Bought with Genesis, Realtors

GET MORE INFORMATION





