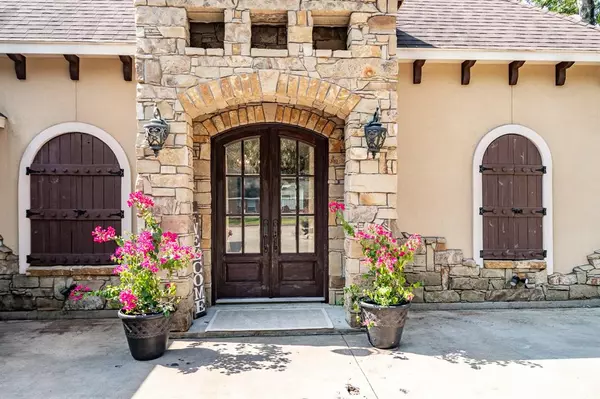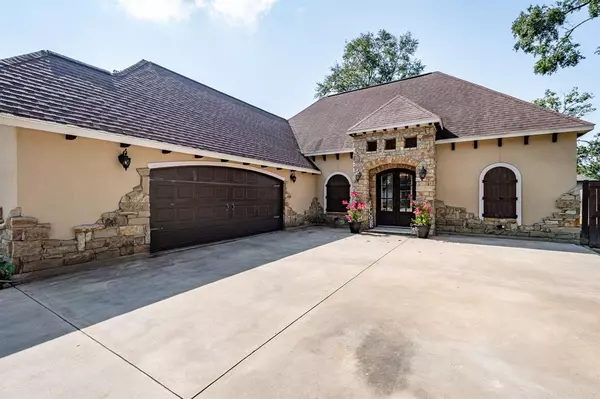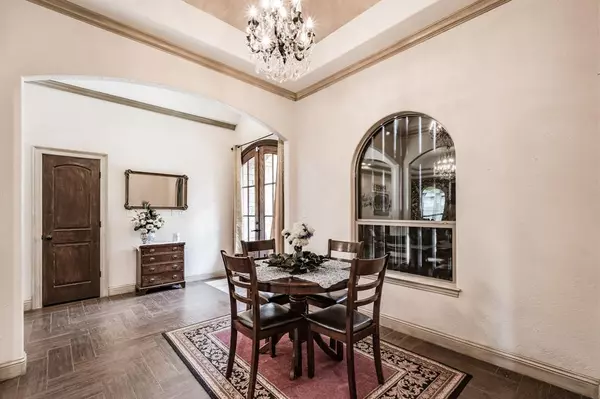$329,900
For more information regarding the value of a property, please contact us for a free consultation.
110 Shade Crest LN Cleveland, TX 77327
3 Beds
2 Baths
2,421 SqFt
Key Details
Property Type Single Family Home
Listing Status Sold
Purchase Type For Sale
Square Footage 2,421 sqft
Price per Sqft $136
Subdivision Kirby Woods
MLS Listing ID 58768175
Sold Date 09/27/24
Style Other Style
Bedrooms 3
Full Baths 2
Year Built 2016
Annual Tax Amount $6,966
Tax Year 2023
Lot Size 8,668 Sqft
Acres 0.199
Property Description
This stunning custom-built home features 3 bedrooms, 2 baths, and a split floor plan with an upstairs bonus room that could serve as a media room or 4th bedroom. The exterior is beautifully crafted with stucco and stone accents, offering both elegance and low maintenance. Inside, the open floor plan seamlessly connects the living room, kitchen, and dining area. The kitchen boasts granite countertops, custom cabinets with pull-out spice racks, and a built-in wine cabinet off the kitchen, adding to the custom features. The laundry room is equipped with built-in cabinets. The spacious primary bedroom features a unique curved ceiling, creating a distinctive and relaxing retreat. The primary ensuite includes a separate shower and tub, double vanity, and a large walk-in closet with built-in cabinets and shelves. The oversized garage offers extra storage space. Covered back patio is perfect for outdoor enjoyment. Don’t miss out on this opportunity—call and schedule a private showing today!
Location
State TX
County Liberty
Area Cleveland Area
Rooms
Bedroom Description All Bedrooms Down
Other Rooms 1 Living Area
Master Bathroom Primary Bath: Double Sinks, Primary Bath: Separate Shower
Den/Bedroom Plus 3
Kitchen Kitchen open to Family Room
Interior
Interior Features High Ceiling
Heating Central Electric
Cooling Central Electric
Flooring Engineered Wood, Tile
Fireplaces Number 1
Fireplaces Type Gaslog Fireplace
Exterior
Parking Features Attached Garage
Garage Spaces 2.0
Garage Description Auto Garage Door Opener, Double-Wide Driveway
Roof Type Composition
Street Surface Concrete
Private Pool No
Building
Lot Description Subdivision Lot
Story 1
Foundation Slab
Lot Size Range 0 Up To 1/4 Acre
Sewer Public Sewer
Water Public Water
Structure Type Stone,Stucco
New Construction No
Schools
Elementary Schools Northside Elementary School (Cleveland)
Middle Schools Cleveland Middle School
High Schools Cleveland High School
School District 100 - Cleveland
Others
Senior Community No
Restrictions No Restrictions
Tax ID 005670-000095-000
Acceptable Financing Cash Sale, Conventional, FHA, Other, Seller May Contribute to Buyer's Closing Costs, USDA Loan, VA
Tax Rate 2.2664
Disclosures Sellers Disclosure
Listing Terms Cash Sale, Conventional, FHA, Other, Seller May Contribute to Buyer's Closing Costs, USDA Loan, VA
Financing Cash Sale,Conventional,FHA,Other,Seller May Contribute to Buyer's Closing Costs,USDA Loan,VA
Special Listing Condition Sellers Disclosure
Read Less
Want to know what your home might be worth? Contact us for a FREE valuation!

Our team is ready to help you sell your home for the highest possible price ASAP

Bought with Elite Texas Properties

GET MORE INFORMATION





