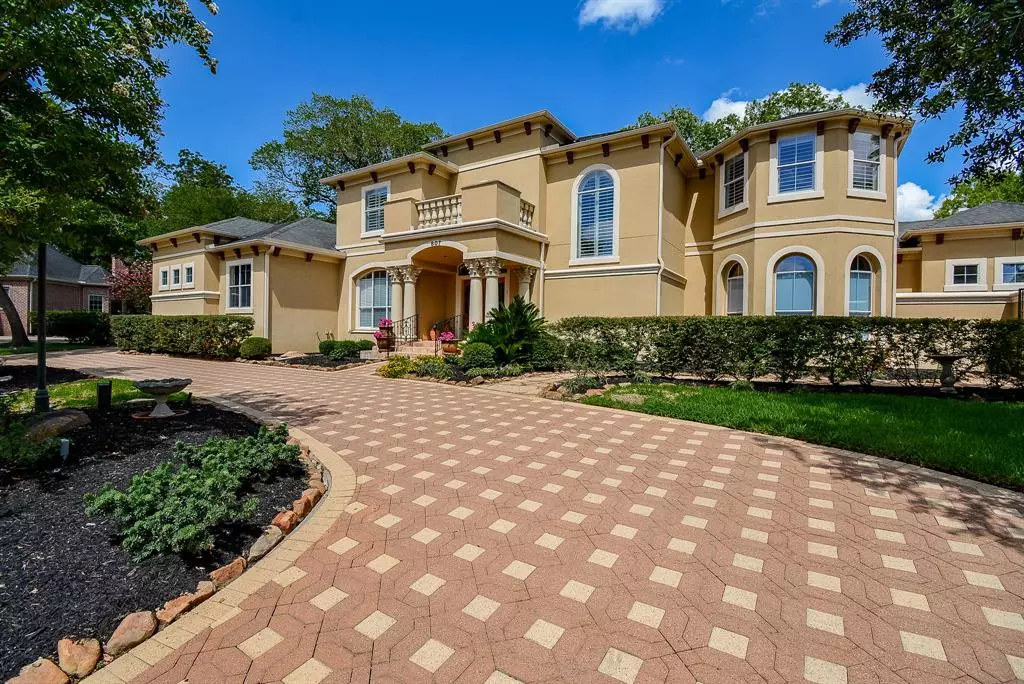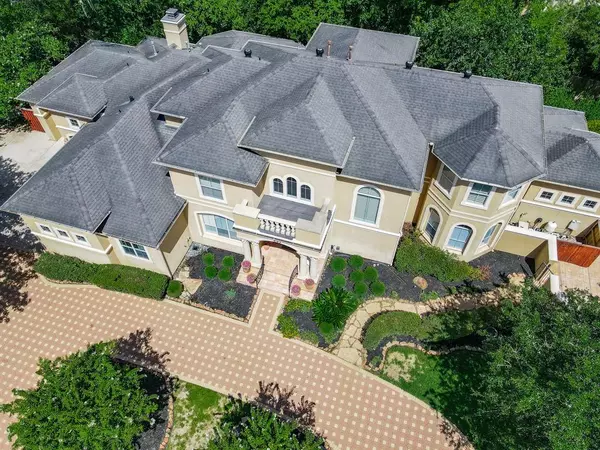$1,165,000
For more information regarding the value of a property, please contact us for a free consultation.
807 Marywood Chase Houston, TX 77079
4 Beds
3.1 Baths
5,002 SqFt
Key Details
Property Type Single Family Home
Listing Status Sold
Purchase Type For Sale
Square Footage 5,002 sqft
Price per Sqft $216
Subdivision Marywood Sec 01
MLS Listing ID 82751016
Sold Date 09/27/24
Style Contemporary/Modern,Mediterranean,Traditional
Bedrooms 4
Full Baths 3
Half Baths 1
HOA Fees $227/ann
HOA Y/N 1
Year Built 2006
Annual Tax Amount $23,280
Tax Year 2021
Lot Size 0.432 Acres
Acres 0.4317
Property Description
It’s a MUST SEE!Approx.1/2 ACRE RAVINE LOT GATED COMMUNITY OF MARYWOOD. Gorgeous home nestled in the gated enclave of Marywood right in the middle of the Energy Corridor. A former model home for builder Kickerillo, offers all the amenities of the quality one would expect in an area of this magnitude. BEAUTIFUL POOL! This house has four 4 bedrooms 2 downstairs and 2 upstairs, with beautiful slate and natural travertine flooring throughout the home. A floor to ceiling fireplace, all new Viking appliances including a built-in sub zero refrigerator, conventional double oven, down draft ventilation cook top and microwave. The ceilings and windows provide an abundance of natural light. Double crown molding and crystal chandeliers accentuate the craftsmanship of this stunning modern abode. Walk or bike to Terry Hershey or George Bush Parks as well as access to the City Centre makes it a convenient location for casual or fine dining, movies,shopping or the medical center. Make your Offer!!!
Location
State TX
County Harris
Area Energy Corridor
Rooms
Bedroom Description 2 Bedrooms Down,En-Suite Bath,Primary Bed - 1st Floor,Sitting Area,Walk-In Closet
Other Rooms 1 Living Area, Breakfast Room, Den, Formal Dining, Gameroom Up, Home Office/Study, Utility Room in House
Master Bathroom Primary Bath: Double Sinks, Primary Bath: Jetted Tub, Primary Bath: Separate Shower
Den/Bedroom Plus 5
Kitchen Breakfast Bar, Butler Pantry, Pantry, Walk-in Pantry
Interior
Interior Features Alarm System - Leased, Crown Molding, Fire/Smoke Alarm, Formal Entry/Foyer, High Ceiling, Refrigerator Included, Window Coverings
Heating Central Gas, Zoned
Cooling Central Electric, Zoned
Flooring Engineered Wood, Travertine
Fireplaces Number 1
Fireplaces Type Gaslog Fireplace
Exterior
Exterior Feature Back Green Space, Back Yard Fenced, Balcony, Controlled Subdivision Access, Covered Patio/Deck, Fully Fenced, Outdoor Kitchen, Patio/Deck, Porch, Spa/Hot Tub, Sprinkler System
Parking Features Attached Garage
Garage Spaces 3.0
Pool Gunite
Roof Type Composition
Street Surface Concrete,Gutters
Private Pool Yes
Building
Lot Description Cul-De-Sac, Subdivision Lot
Story 2
Foundation Slab
Lot Size Range 1/4 Up to 1/2 Acre
Builder Name Kickerillo Signature
Sewer Public Sewer
Water Public Water
Structure Type Stone,Stucco
New Construction No
Schools
Elementary Schools Wolfe Elementary School
Middle Schools Memorial Parkway Junior High School
High Schools Taylor High School (Katy)
School District 30 - Katy
Others
Senior Community No
Restrictions Deed Restrictions
Tax ID 118-293-001-0015
Energy Description Attic Vents,Ceiling Fans,Digital Program Thermostat,Energy Star Appliances,High-Efficiency HVAC,HVAC>13 SEER,Insulated Doors
Acceptable Financing Cash Sale, Conventional
Tax Rate 2.4889
Disclosures Sellers Disclosure
Green/Energy Cert Energy Star Qualified Home
Listing Terms Cash Sale, Conventional
Financing Cash Sale,Conventional
Special Listing Condition Sellers Disclosure
Read Less
Want to know what your home might be worth? Contact us for a FREE valuation!

Our team is ready to help you sell your home for the highest possible price ASAP

Bought with Compass RE Texas, LLC - Memorial

GET MORE INFORMATION





