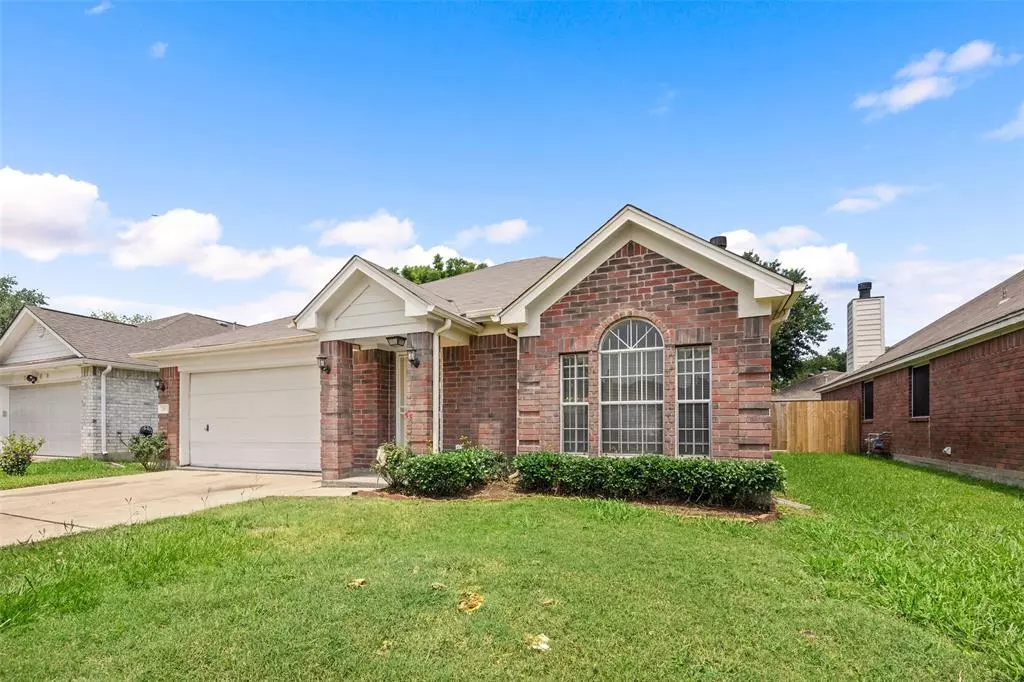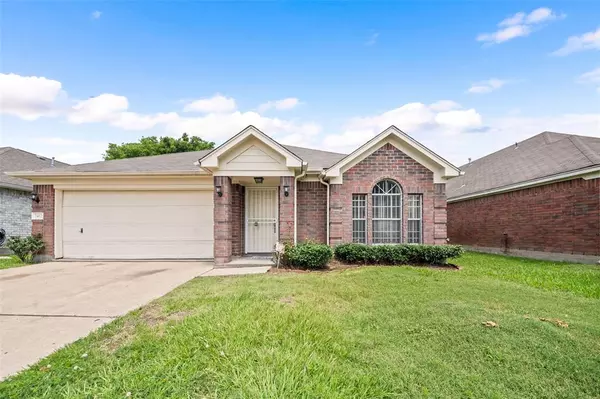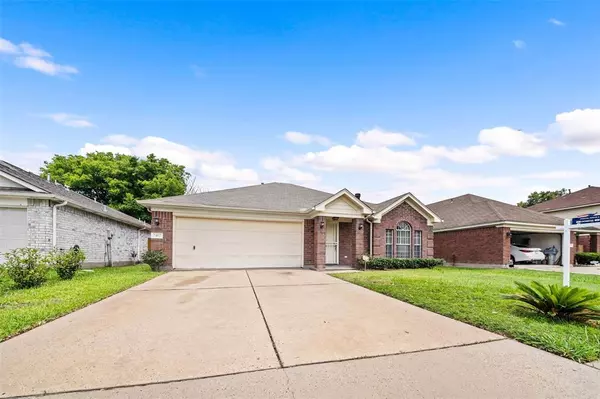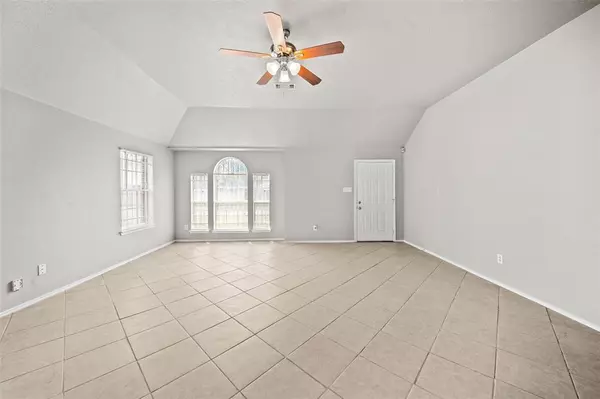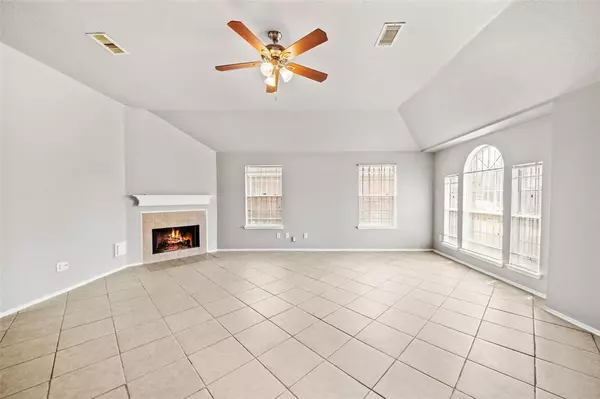$215,000
For more information regarding the value of a property, please contact us for a free consultation.
2462 Kenbridge DR Houston, TX 77067
3 Beds
2 Baths
1,471 SqFt
Key Details
Property Type Single Family Home
Listing Status Sold
Purchase Type For Sale
Square Footage 1,471 sqft
Price per Sqft $146
Subdivision Heritage Village Sec 01
MLS Listing ID 47127708
Sold Date 09/24/24
Style Traditional
Bedrooms 3
Full Baths 2
HOA Fees $40/ann
HOA Y/N 1
Year Built 1995
Annual Tax Amount $5,627
Tax Year 2023
Lot Size 5,500 Sqft
Acres 0.1263
Property Description
Welcome to Heritage Village. This single-story brick home offers 3 bedrooms and 2 bathrooms, making it an ideal choice for a first home. Conveniently located just moments away from I-45 and Beltway 8, it provides easy access to various amenities and major roadways. The house features a double-wide driveway, providing ample parking space. Recent updates enhance the property's appeal and functionality. In July 2023, the AC condenser was replaced, ensuring a cool and comfortable living environment. A new fence, installed in August 2023, adds privacy and security to the outdoor space. The interior of the home boasts fresh paint throughout, giving it a clean and modern look. Additionally, a new gas range and vent hood have been installed, perfect for those who enjoy cooking. These updates, combined with the home's solid brick construction, make it a durable and attractive option for potential buyers.
Location
State TX
County Harris
Area 1960/Cypress Creek South
Rooms
Bedroom Description All Bedrooms Down,Walk-In Closet
Master Bathroom Primary Bath: Double Sinks, Primary Bath: Tub/Shower Combo, Secondary Bath(s): Tub/Shower Combo
Kitchen Breakfast Bar, Island w/o Cooktop, Pantry
Interior
Heating Central Gas
Cooling Central Electric
Flooring Tile
Fireplaces Number 1
Fireplaces Type Gaslog Fireplace
Exterior
Exterior Feature Back Yard, Back Yard Fenced, Private Driveway
Parking Features Attached Garage
Garage Spaces 2.0
Garage Description Double-Wide Driveway
Roof Type Composition
Private Pool No
Building
Lot Description Subdivision Lot
Faces East
Story 1
Foundation Slab
Lot Size Range 0 Up To 1/4 Acre
Water Water District
Structure Type Brick,Cement Board,Wood
New Construction No
Schools
Elementary Schools Heritage Elementary School (Spring)
Middle Schools Stelle Claughton Middle School
High Schools Westfield High School
School District 48 - Spring
Others
HOA Fee Include Other
Senior Community No
Restrictions Deed Restrictions
Tax ID 115-417-004-0095
Acceptable Financing Cash Sale, Conventional, FHA, Investor, Seller May Contribute to Buyer's Closing Costs, VA
Tax Rate 2.6659
Disclosures Mud, Sellers Disclosure
Listing Terms Cash Sale, Conventional, FHA, Investor, Seller May Contribute to Buyer's Closing Costs, VA
Financing Cash Sale,Conventional,FHA,Investor,Seller May Contribute to Buyer's Closing Costs,VA
Special Listing Condition Mud, Sellers Disclosure
Read Less
Want to know what your home might be worth? Contact us for a FREE valuation!

Our team is ready to help you sell your home for the highest possible price ASAP

Bought with La Palma Realty

GET MORE INFORMATION

