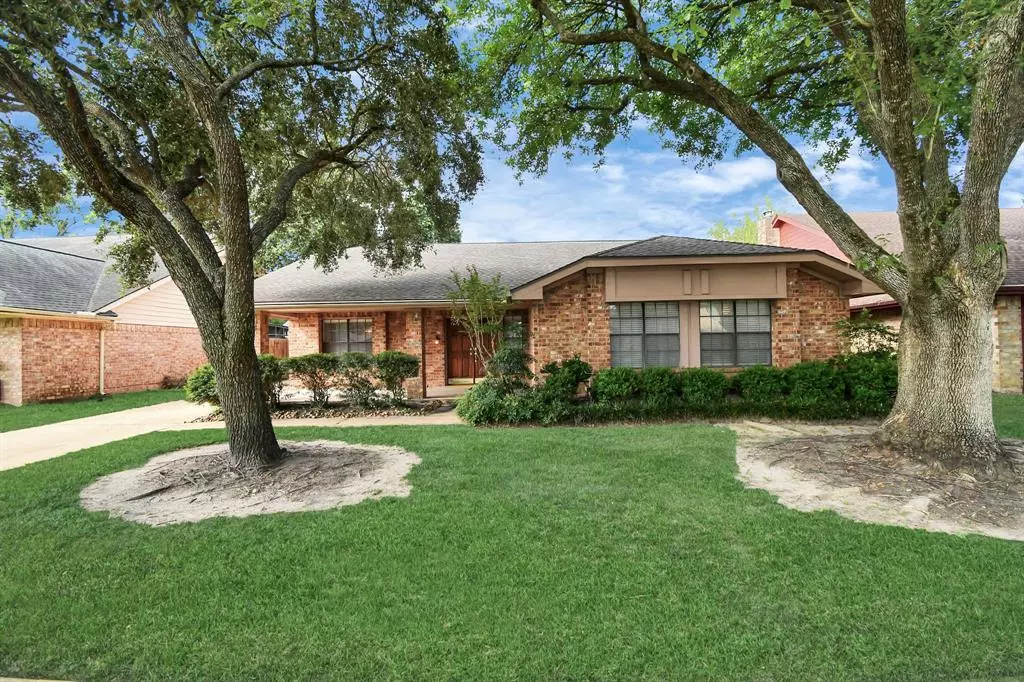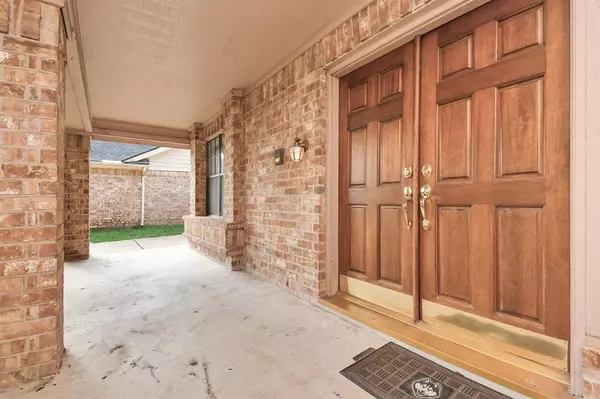$269,000
For more information regarding the value of a property, please contact us for a free consultation.
4767 Whispering Falls DR Houston, TX 77084
3 Beds
2 Baths
1,903 SqFt
Key Details
Property Type Single Family Home
Listing Status Sold
Purchase Type For Sale
Square Footage 1,903 sqft
Price per Sqft $136
Subdivision Bear Creek Village Sec 07
MLS Listing ID 75486649
Sold Date 09/30/24
Style Traditional
Bedrooms 3
Full Baths 2
HOA Fees $39/ann
HOA Y/N 1
Year Built 1982
Annual Tax Amount $4,412
Tax Year 2023
Lot Size 7,008 Sqft
Acres 0.1609
Property Description
Fabulous All Brick 3 Bed, 2 Bath Updated 1 Story comes with a whole house Generac 22KW Generator! Keeps your home running in case the power goes out. Two beautiful oak trees, a full front porch and double front doors are welcoming. Entryway opens to a soaring vaulted ceiling living room accented by a brick fireplace, ceiling fan, and wood-look tile floors for easy maintenance. The tile floors continue into the Formal Dining Rm, Kitchen and Breakfast area. 2-inch blinds and fans are throughout. Galley Style Kitchen features Gas Cooktop and built-in oven/microwave/stainless steel vent hood/dishwasher/refrigerator/new disposal. Romantic Primary Bedroom easily accommodates a king-sized suite. Updated Primary Bath features double sinks, soaking tub shower combo, built-in storage and walk-in closet. A/C, Heating & hot water tank 2 yrs old. Backyard oasis has a Covered patio for relaxing. Easy maintenance home has leaf guard gutters and sprinkler system and roof-7 yrs. Washer/Dryer Included.
Location
State TX
County Harris
Area Katy - North
Rooms
Bedroom Description All Bedrooms Down,En-Suite Bath,Primary Bed - 1st Floor,Walk-In Closet
Other Rooms 1 Living Area, Family Room, Formal Dining, Living Area - 1st Floor, Utility Room in House
Master Bathroom Primary Bath: Double Sinks, Primary Bath: Soaking Tub, Primary Bath: Tub/Shower Combo, Secondary Bath(s): Tub/Shower Combo
Kitchen Kitchen open to Family Room
Interior
Interior Features Dryer Included, Fire/Smoke Alarm, High Ceiling, Refrigerator Included, Washer Included
Heating Central Gas
Cooling Central Electric
Flooring Carpet, Tile
Fireplaces Number 1
Fireplaces Type Gas Connections, Wood Burning Fireplace
Exterior
Exterior Feature Back Yard Fenced, Covered Patio/Deck, Sprinkler System
Parking Features Attached/Detached Garage
Garage Spaces 2.0
Roof Type Composition
Street Surface Concrete,Curbs
Private Pool No
Building
Lot Description Subdivision Lot
Story 1
Foundation Slab
Lot Size Range 0 Up To 1/4 Acre
Water Water District
Structure Type Brick,Wood
New Construction No
Schools
Elementary Schools Bear Creek Elementary School (Katy)
Middle Schools Cardiff Junior High School
High Schools Mayde Creek High School
School District 30 - Katy
Others
HOA Fee Include Grounds,Recreational Facilities
Senior Community No
Restrictions Deed Restrictions
Tax ID 109-909-000-0007
Ownership Full Ownership
Energy Description Ceiling Fans,Generator
Acceptable Financing Cash Sale, Conventional, FHA
Tax Rate 1.9809
Disclosures Estate, Mud, Sellers Disclosure
Listing Terms Cash Sale, Conventional, FHA
Financing Cash Sale,Conventional,FHA
Special Listing Condition Estate, Mud, Sellers Disclosure
Read Less
Want to know what your home might be worth? Contact us for a FREE valuation!

Our team is ready to help you sell your home for the highest possible price ASAP

Bought with Lugary, LLC

GET MORE INFORMATION





