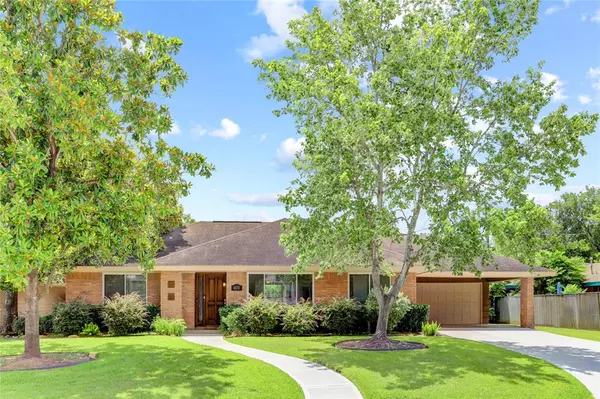$379,900
For more information regarding the value of a property, please contact us for a free consultation.
4831 Creekbend DR Houston, TX 77035
3 Beds
2 Baths
1,853 SqFt
Key Details
Property Type Single Family Home
Listing Status Sold
Purchase Type For Sale
Square Footage 1,853 sqft
Price per Sqft $205
Subdivision Willow Bend
MLS Listing ID 44708115
Sold Date 09/30/24
Style Traditional
Bedrooms 3
Full Baths 2
HOA Fees $10/ann
Year Built 1955
Annual Tax Amount $6,665
Tax Year 2023
Lot Size 8,272 Sqft
Acres 0.1899
Property Description
Gorgeous updated house! Wonderful curb appeal & mature landscaping. Fresh Exterior paint! Open floorplan great for entertaining. 2 living & 2 dining areas! Wood laminate floors in living areas. Light & bright. Large Dbl-paned windows bathe every room in natural light! Fabulous kitchen w/Stainless steel appliances & sink. Brushed nickel fixtures & hardware. Granite counters & stone tile backsplash. Serving bar w/Additional storage space. Pantry. Cheerful breakfast area w/updated light fixture. Built-in bookcase. Ceiling fans. Extra hall closets. Large Primary suite w/ Walk-in closet & Frameless Glass shower. Neutral colors. CPVC Water pipes. HWH-2017. 4-ton AC-2023. NEST thermostat. 200-AMP Electric Service. Frig/Washer/Dryer stay! BIG backpatio w/Lights & gas firepit! Wood privacy fence. Sprinkler! Huge covered carport could be used as shade area for entertaining. New driveway! Located on quiet street. Short walk to schools, park, & pool. Easy freeway access. Near shops & Med Center.
Location
State TX
County Harris
Area Willow Meadows Area
Rooms
Bedroom Description All Bedrooms Down,En-Suite Bath,Walk-In Closet
Other Rooms Breakfast Room, Entry, Family Room, Formal Dining, Formal Living, Utility Room in Garage
Master Bathroom Primary Bath: Shower Only, Secondary Bath(s): Tub/Shower Combo
Den/Bedroom Plus 3
Kitchen Pantry
Interior
Interior Features Dryer Included, Refrigerator Included, Washer Included
Heating Central Gas
Cooling Central Electric
Flooring Carpet, Laminate, Tile
Exterior
Exterior Feature Back Yard Fenced, Patio/Deck, Sprinkler System
Parking Features Attached/Detached Garage
Garage Spaces 2.0
Carport Spaces 2
Garage Description Auto Garage Door Opener, Double-Wide Driveway
Roof Type Composition
Street Surface Concrete,Curbs
Private Pool No
Building
Lot Description Subdivision Lot
Faces North
Story 1
Foundation Slab
Lot Size Range 0 Up To 1/4 Acre
Sewer Public Sewer
Water Public Water
Structure Type Brick,Wood
New Construction No
Schools
Elementary Schools Red Elementary School
Middle Schools Meyerland Middle School
High Schools Westbury High School
School District 27 - Houston
Others
Senior Community No
Restrictions Deed Restrictions
Tax ID 080-257-000-0172
Energy Description Ceiling Fans,Digital Program Thermostat,HVAC>13 SEER,Insulated/Low-E windows
Acceptable Financing Cash Sale, Conventional, FHA, VA
Tax Rate 2.0148
Disclosures No Disclosures
Listing Terms Cash Sale, Conventional, FHA, VA
Financing Cash Sale,Conventional,FHA,VA
Special Listing Condition No Disclosures
Read Less
Want to know what your home might be worth? Contact us for a FREE valuation!

Our team is ready to help you sell your home for the highest possible price ASAP

Bought with Nan & Company Properties
GET MORE INFORMATION





