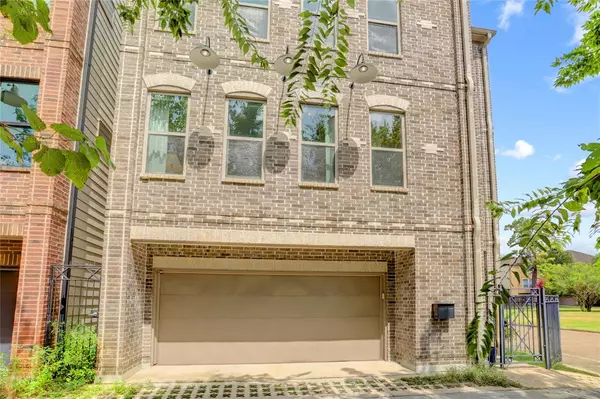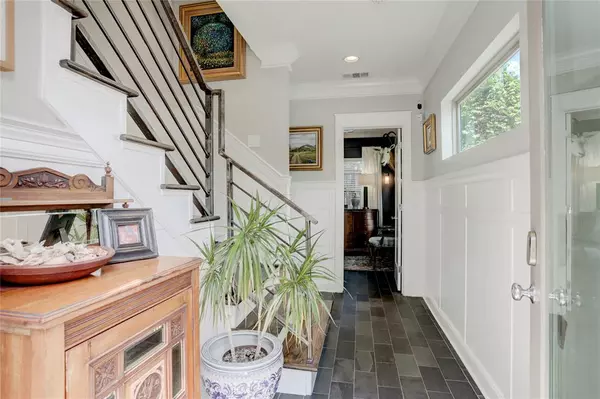$498,500
For more information regarding the value of a property, please contact us for a free consultation.
1706 FRANCIS STREET #C Houston, TX 77004
3 Beds
3.1 Baths
2,042 SqFt
Key Details
Property Type Single Family Home
Listing Status Sold
Purchase Type For Sale
Square Footage 2,042 sqft
Price per Sqft $239
Subdivision Holman Landing
MLS Listing ID 64169432
Sold Date 09/30/24
Style Contemporary/Modern,Traditional
Bedrooms 3
Full Baths 3
Half Baths 1
Year Built 2016
Annual Tax Amount $7,885
Tax Year 2023
Lot Size 1,608 Sqft
Acres 0.0369
Property Description
Experience Luxury Living in this CORNER END-UNIT.The 1st Floor Welcomes you with a Spacious bedroom, Complete with an En Suite Bath. The 2nd Floor is an Entertainer’s Dream, Offering an Expansive Open-Concept Design. The Living Area Boasts a Built-in Entertainment Center & Wall of Windows that Fill the Space with Natural Light. Step Out onto the Adjacent Balcony From the Dining Area, or Indulge your Culinary Talents in the Kitchen, Equipped with Custom Cabinetry, Carrara Marble Countertops with Quartzite, 36" Verona Dual-Fuel Range, Wine Fridge, & Under-Cabinet Lighting. On the 3rd Floor, unwind in the Primary Bedroom Suite, a Space Filled with Natural Light & Downtown Views. The En Suite Bathroom Offers a Spa-like Experience, Featuring a Seamless Glass Shower, a Freestanding Tub, a Double Vanity, & a Large Closet. Another Generously Sized Bedroom Located on the 3rd Floor. Other Features include Designer Window Treatments, Custom Wainscoting, and Rich Ebony Oak Wood Floors.
Location
State TX
County Harris
Area Midtown - Houston
Rooms
Bedroom Description 1 Bedroom Down - Not Primary BR,En-Suite Bath,Primary Bed - 3rd Floor,Walk-In Closet
Other Rooms 1 Living Area, Living Area - 2nd Floor, Living/Dining Combo, Utility Room in House
Master Bathroom Half Bath, Primary Bath: Double Sinks, Primary Bath: Separate Shower, Primary Bath: Soaking Tub, Secondary Bath(s): Tub/Shower Combo
Kitchen Breakfast Bar, Island w/o Cooktop, Kitchen open to Family Room, Pantry, Pots/Pans Drawers, Soft Closing Cabinets, Soft Closing Drawers, Under Cabinet Lighting
Interior
Interior Features Crown Molding, Formal Entry/Foyer, High Ceiling
Heating Central Electric, Zoned
Cooling Central Gas, Zoned
Flooring Slate, Tile, Wood
Exterior
Exterior Feature Balcony
Parking Features Attached Garage
Garage Spaces 2.0
Garage Description Auto Garage Door Opener
Roof Type Composition
Private Pool No
Building
Lot Description Corner
Story 3
Foundation Slab
Lot Size Range 0 Up To 1/4 Acre
Sewer Public Sewer
Water Public Water
Structure Type Aluminum,Brick,Cement Board
New Construction No
Schools
Elementary Schools Gregory-Lincoln Elementary School
Middle Schools Gregory-Lincoln Middle School
High Schools Lamar High School (Houston)
School District 27 - Houston
Others
Senior Community No
Restrictions Deed Restrictions
Tax ID 135-335-001-0001
Energy Description Ceiling Fans
Tax Rate 2.1329
Disclosures Sellers Disclosure
Special Listing Condition Sellers Disclosure
Read Less
Want to know what your home might be worth? Contact us for a FREE valuation!

Our team is ready to help you sell your home for the highest possible price ASAP

Bought with Elite Agents

GET MORE INFORMATION





