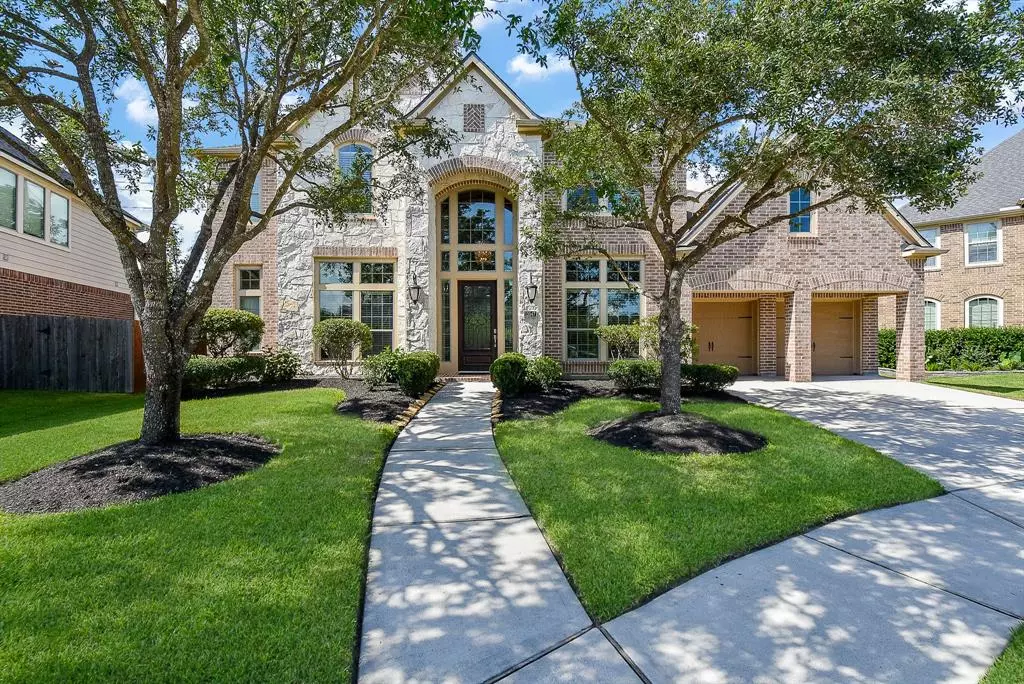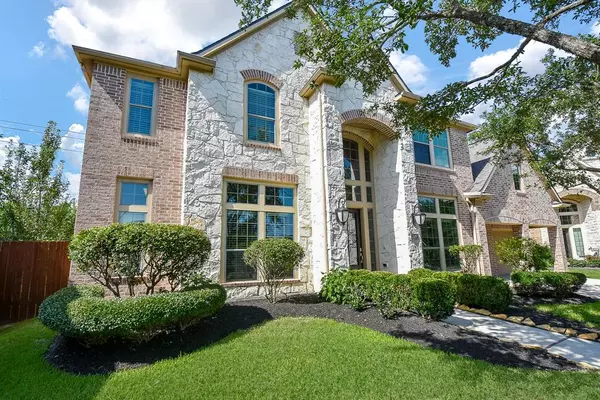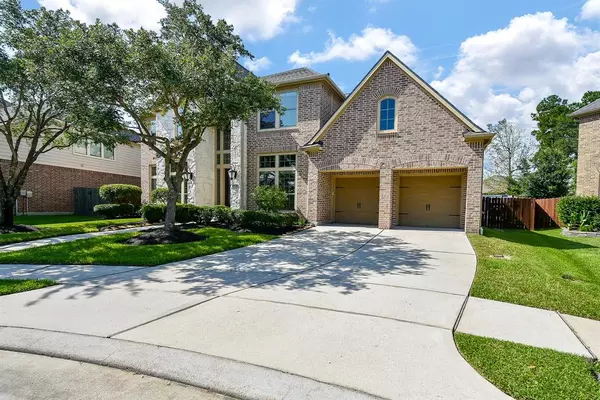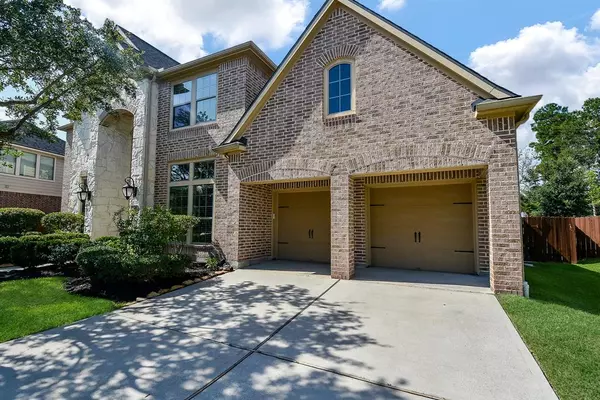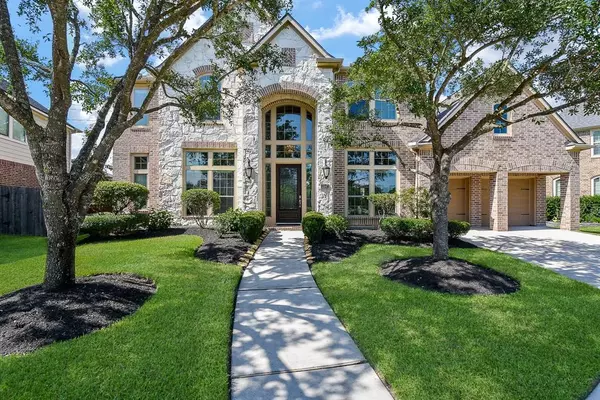$550,000
For more information regarding the value of a property, please contact us for a free consultation.
13547 Breakwater Path LOOP Houston, TX 77044
4 Beds
3.1 Baths
4,166 SqFt
Key Details
Property Type Single Family Home
Listing Status Sold
Purchase Type For Sale
Square Footage 4,166 sqft
Price per Sqft $128
Subdivision Lakeshore
MLS Listing ID 13251987
Sold Date 09/27/24
Style Traditional
Bedrooms 4
Full Baths 3
Half Baths 1
HOA Fees $80/ann
HOA Y/N 1
Year Built 2010
Annual Tax Amount $11,106
Tax Year 2023
Lot Size 9,682 Sqft
Acres 0.2223
Property Description
Welcome to your dream home, nestled on an oversized partial cul-de-sac homesite featuring a stunning brick-and-stone elevation. This exquisite residence offers a perfect blend of elegance and functionality, starting with a two-story entry framed by formal living and dining rooms, both adorned with rich hardwood floors. The family room features a 19-foot ceiling, a cast-stone fireplace, and a beautiful wall of windows providing a cozy yet impressive ambiance. This exquisite home also features an island kitchen with granite countertops, 42-inch custom Kent Moore cabinets, and stainless steel appliances. A large primary suite with his and hers walk-in closets, a game room, private media room, new roof (2024) , water softener & filtration system, sprinkler system, French drains, a three-car attached tandem garage with a porte-cochere and workshop with a dust collection system, a large backyard with a covered patio and half-court basketball court perfect for entertaining all age groups.
Location
State TX
County Harris
Area Summerwood/Lakeshore
Rooms
Bedroom Description Primary Bed - 1st Floor,Walk-In Closet
Other Rooms Family Room, Formal Dining, Gameroom Up, Home Office/Study, Media
Master Bathroom Half Bath, Hollywood Bath, Primary Bath: Double Sinks, Primary Bath: Separate Shower, Primary Bath: Soaking Tub
Kitchen Island w/o Cooktop, Kitchen open to Family Room, Walk-in Pantry
Interior
Interior Features Crown Molding, Fire/Smoke Alarm, Formal Entry/Foyer, High Ceiling, Prewired for Alarm System
Heating Central Gas
Cooling Central Electric
Flooring Carpet, Tile, Wood
Fireplaces Number 1
Fireplaces Type Gas Connections
Exterior
Exterior Feature Patio/Deck
Parking Features Attached Garage
Garage Spaces 3.0
Garage Description Porte-Cochere, Workshop
Roof Type Composition
Private Pool No
Building
Lot Description Cul-De-Sac, Subdivision Lot
Story 2
Foundation Slab
Lot Size Range 0 Up To 1/4 Acre
Builder Name Perry
Water Water District
Structure Type Brick,Stone
New Construction No
Schools
Elementary Schools Lakeshore Elementary School
Middle Schools Autumn Ridge Middle
High Schools Summer Creek High School
School District 29 - Humble
Others
HOA Fee Include Clubhouse,Grounds,Recreational Facilities
Senior Community No
Restrictions Deed Restrictions
Tax ID 131-891-003-0006
Acceptable Financing Cash Sale, Conventional, FHA, VA
Tax Rate 2.4402
Disclosures Sellers Disclosure
Listing Terms Cash Sale, Conventional, FHA, VA
Financing Cash Sale,Conventional,FHA,VA
Special Listing Condition Sellers Disclosure
Read Less
Want to know what your home might be worth? Contact us for a FREE valuation!

Our team is ready to help you sell your home for the highest possible price ASAP

Bought with Century 21 Lucky Money

GET MORE INFORMATION

