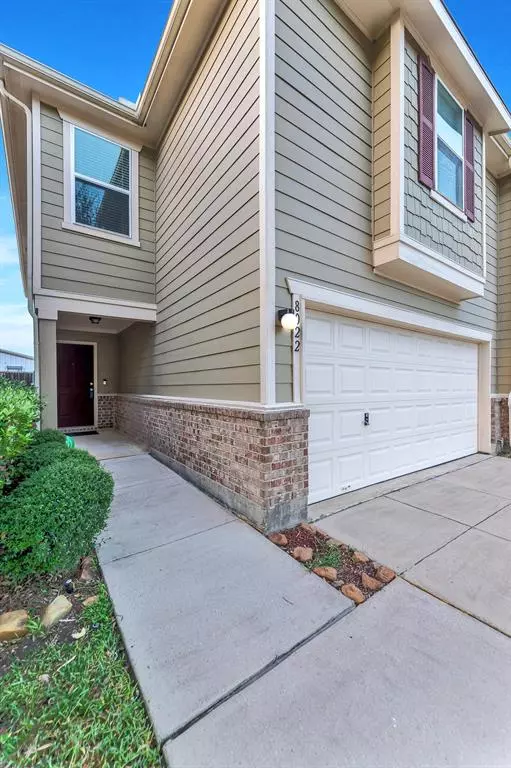$230,000
For more information regarding the value of a property, please contact us for a free consultation.
8022 Chasewood DR Missouri City, TX 77489
3 Beds
2.1 Baths
1,891 SqFt
Key Details
Property Type Townhouse
Sub Type Townhouse
Listing Status Sold
Purchase Type For Sale
Square Footage 1,891 sqft
Price per Sqft $121
Subdivision Covenant Crest
MLS Listing ID 83199386
Sold Date 10/02/24
Style Split Level
Bedrooms 3
Full Baths 2
Half Baths 1
HOA Fees $146/mo
Year Built 2013
Annual Tax Amount $4,461
Tax Year 2023
Property Description
Welcome to your new home in the Chasewood community @Fairway Villas! This charming townhome, close to Buffalo Run Park and the Beltway, offers a place for a family, single investor, or investors. Freshly painted and well-maintained, it features three spacious bedrooms, two and a half baths, and beautiful landscaping. Recent updates include a new AC system, exterior cleaning and driveway, carpet cleaning, and a new garbage disposal. Enjoy the benefits of a vibrant community with nearby parks, schools, and amenities. This townhome is a perfect blend of comfort and convenience – a place where you can truly call home. Schedule a showing today!
Location
State TX
County Fort Bend
Area Missouri City Area
Rooms
Bedroom Description All Bedrooms Up,En-Suite Bath,Primary Bed - 2nd Floor,Sitting Area,Walk-In Closet
Other Rooms 1 Living Area, Gameroom Up, Living Area - 1st Floor, Living/Dining Combo, Utility Room in House
Master Bathroom Half Bath, Primary Bath: Double Sinks, Primary Bath: Separate Shower, Primary Bath: Soaking Tub, Secondary Bath(s): Tub/Shower Combo
Den/Bedroom Plus 3
Kitchen Instant Hot Water, Kitchen open to Family Room, Pantry
Interior
Interior Features Alarm System - Leased, Fire/Smoke Alarm, Refrigerator Included
Heating Central Gas
Cooling Central Electric
Flooring Carpet, Tile
Appliance Dryer Included, Electric Dryer Connection, Refrigerator, Washer Included
Dryer Utilities 1
Laundry Utility Rm in House
Exterior
Exterior Feature Back Yard, Fenced, Front Yard, Private Driveway, Side Yard, Sprinkler System
Parking Features Attached Garage
Garage Spaces 2.0
Roof Type Composition
Street Surface Concrete
Private Pool No
Building
Faces South
Story 2
Unit Location Ravine/Bayou
Entry Level Ground Level
Foundation Slab
Sewer Public Sewer
Water Public Water
Structure Type Cement Board,Other
New Construction No
Schools
Elementary Schools Hunters Glen Elementary School
Middle Schools Missouri City Middle School
High Schools Marshall High School (Fort Bend)
School District 19 - Fort Bend
Others
HOA Fee Include Grounds,Other,Recreational Facilities
Senior Community No
Tax ID 2630-01-003-0050-907
Ownership Full Ownership
Energy Description Attic Vents,Digital Program Thermostat,Energy Star Appliances,High-Efficiency HVAC,HVAC>13 SEER,Insulated Doors,Insulated/Low-E windows,Insulation - Blown Fiberglass,Radiant Attic Barrier
Acceptable Financing Cash Sale, Conventional, FHA, VA
Tax Rate 2.3473
Disclosures Mud, Sellers Disclosure
Green/Energy Cert Energy Star Qualified Home, Home Energy Rating/HERS
Listing Terms Cash Sale, Conventional, FHA, VA
Financing Cash Sale,Conventional,FHA,VA
Special Listing Condition Mud, Sellers Disclosure
Read Less
Want to know what your home might be worth? Contact us for a FREE valuation!

Our team is ready to help you sell your home for the highest possible price ASAP

Bought with LV Realty & Services

GET MORE INFORMATION





