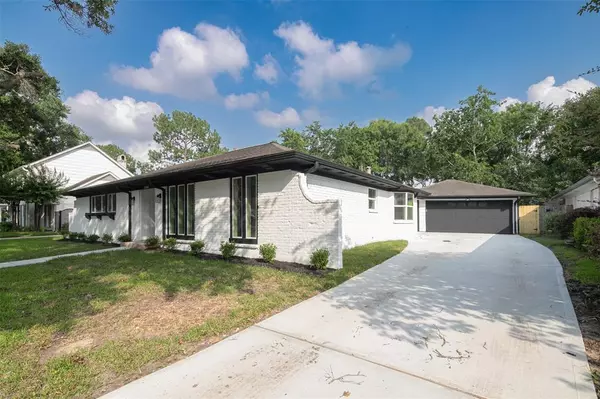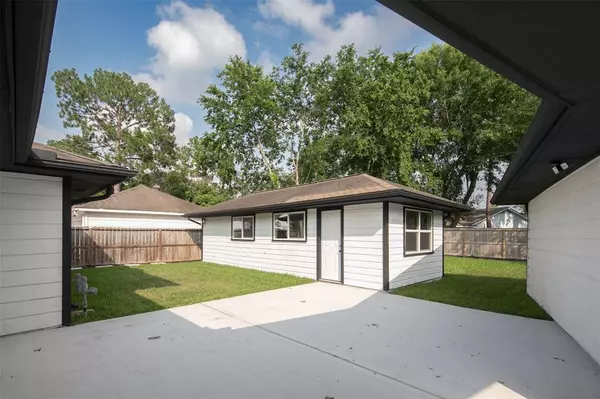$529,000
For more information regarding the value of a property, please contact us for a free consultation.
12307 Westmere DR Houston, TX 77077
4 Beds
2 Baths
2,056 SqFt
Key Details
Property Type Single Family Home
Listing Status Sold
Purchase Type For Sale
Square Footage 2,056 sqft
Price per Sqft $243
Subdivision Ashford Forest Sec
MLS Listing ID 40422374
Sold Date 10/03/24
Style Other Style
Bedrooms 4
Full Baths 2
HOA Fees $57/ann
HOA Y/N 1
Year Built 1970
Annual Tax Amount $7,502
Tax Year 2023
Lot Size 10,127 Sqft
Property Description
Welcome to this beautiful Fully remodeled home in the appealing energy corridor area. This cozy/open home features a completely remodeled living, dinning, kitchen & bathrooms w/custom cabinetry, granite countertops/ brand new appliances/ Samsung Rapid heat smart induction range/ beautiful LVP flooring throughout. All Low-E double-pane vinyl windows. Designer light fixtures & ceiling fans. PVC under-slab sewer lines. New roof (2024), new water heater(2024) new mini split AC(2024) underground sprinkler system. Long&broad driveway w/newly paved concrete. Foundation has been repaired&comes with a lifetime warranty. This home uniquely has a detached structure of appro 380 sqft which can be used as a home office, gym, game room, or media room etc. Not flooded during Harvey. Neighborhood is stunning w/many beautiful mature trees. Great location wi/easy access to Highway 6, Beltway 8, I-10 highways. Nearby shopping centers include a variety of restaurants, grocery stores and more...
Location
State TX
County Harris
Area Energy Corridor
Rooms
Bedroom Description All Bedrooms Down,Primary Bed - 1st Floor,Walk-In Closet
Other Rooms 1 Living Area, Breakfast Room, Formal Dining, Kitchen/Dining Combo, Living/Dining Combo, Utility Room in House
Master Bathroom Primary Bath: Shower Only, Secondary Bath(s): Soaking Tub, Secondary Bath(s): Tub/Shower Combo
Den/Bedroom Plus 4
Kitchen Breakfast Bar, Instant Hot Water, Island w/o Cooktop, Kitchen open to Family Room, Soft Closing Cabinets, Soft Closing Drawers
Interior
Interior Features High Ceiling, Refrigerator Included
Heating Central Electric
Cooling Central Electric
Flooring Vinyl Plank
Fireplaces Number 1
Fireplaces Type Electric Fireplace
Exterior
Exterior Feature Back Yard Fenced, Private Driveway
Parking Features Detached Garage, Oversized Garage
Garage Spaces 2.0
Roof Type Composition
Street Surface Concrete,Curbs
Private Pool No
Building
Lot Description Subdivision Lot
Faces Northwest
Story 1
Foundation Slab
Lot Size Range 0 Up To 1/4 Acre
Sewer Public Sewer
Water Public Water
Structure Type Brick
New Construction No
Schools
Elementary Schools Ashford/Shadowbriar Elementary School
Middle Schools West Briar Middle School
High Schools Westside High School
School District 27 - Houston
Others
HOA Fee Include Clubhouse,Courtesy Patrol,Other,Recreational Facilities
Senior Community No
Restrictions Deed Restrictions
Tax ID 102-120-000-0005
Ownership Full Ownership
Energy Description Energy Star Appliances,Insulated/Low-E windows
Tax Rate 2.0148
Disclosures Sellers Disclosure
Special Listing Condition Sellers Disclosure
Read Less
Want to know what your home might be worth? Contact us for a FREE valuation!

Our team is ready to help you sell your home for the highest possible price ASAP

Bought with Vive Realty LLC

GET MORE INFORMATION





