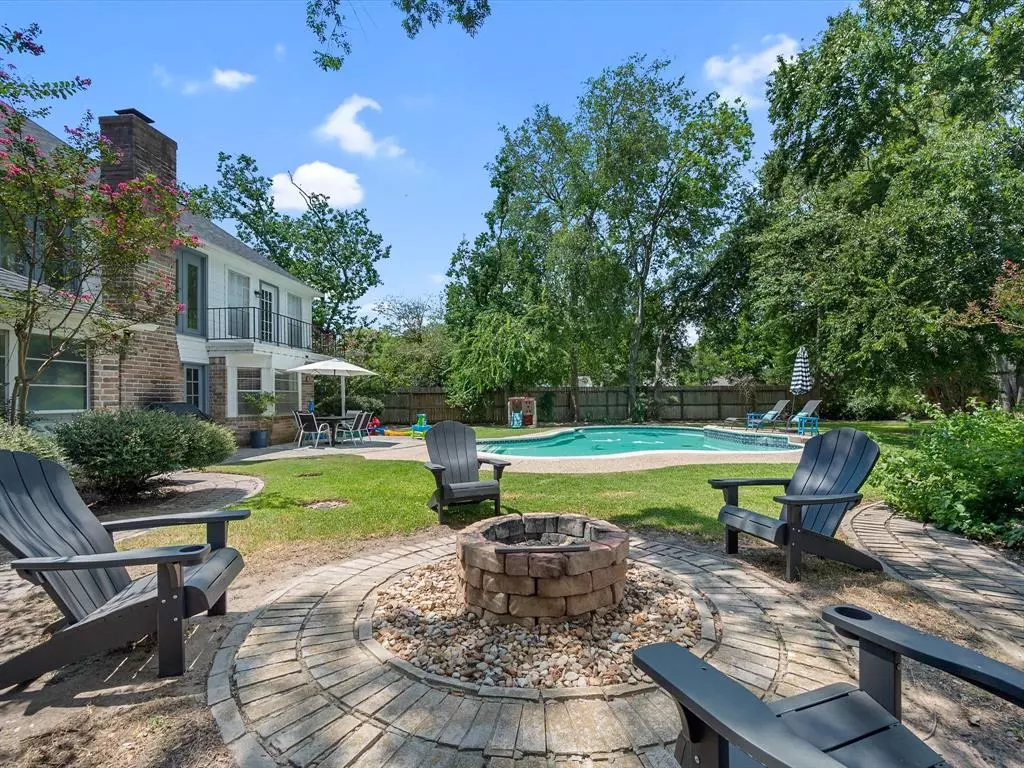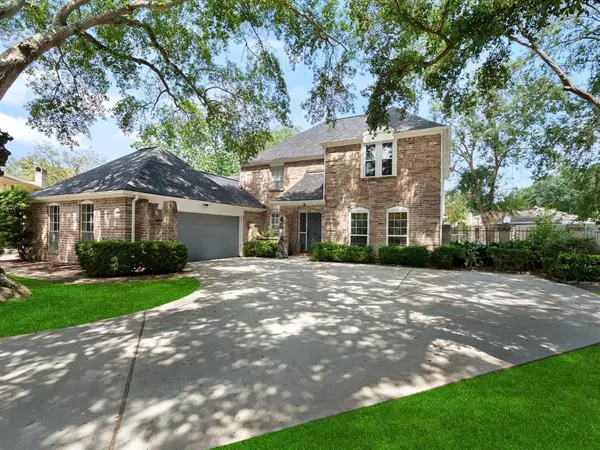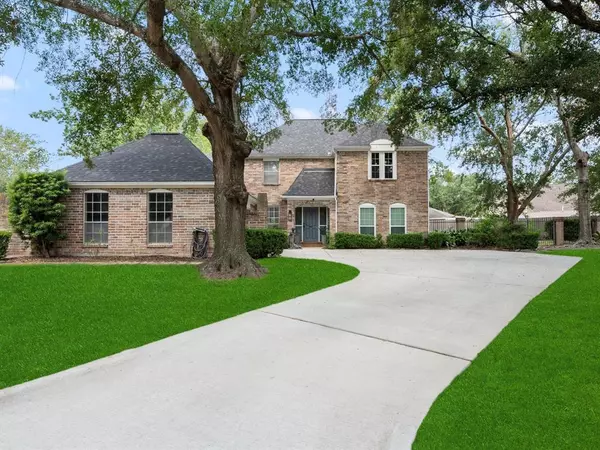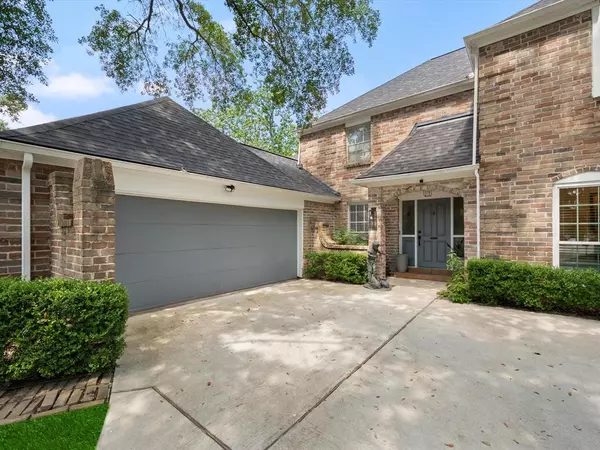$458,000
For more information regarding the value of a property, please contact us for a free consultation.
18110 Partridge Green CT Houston, TX 77084
3 Beds
2.1 Baths
2,761 SqFt
Key Details
Property Type Single Family Home
Listing Status Sold
Purchase Type For Sale
Square Footage 2,761 sqft
Price per Sqft $143
Subdivision Deerfield Village Sec 01
MLS Listing ID 67029042
Sold Date 10/03/24
Style Traditional
Bedrooms 3
Full Baths 2
Half Baths 1
HOA Fees $78/ann
HOA Y/N 1
Year Built 1976
Annual Tax Amount $6,952
Tax Year 2023
Lot Size 10,660 Sqft
Acres 0.2447
Property Description
Make a splash with this pool home! Ease &comfort abound as you cross the threshold of this lovely 4bed, 2.5bath home. Beneath stylish lighting, the neutral palette is a blank canvas for your design talents! The kitchen is a medley of inspiring surfaces,cabinetry, &appliances. A lot of great meals are going to be created on these exceptional granite countertops. The peaceful primary bedroom boasts natural light &the 3 secondary bedrooms are on the 2nd floor, offering enhanced privacy. The expansive backyard provides a recreational feel while a new stone fire pit is ideal for roasting marshmallows with friends. Make (or dodge!) a splash in the swimming pool,the social & sapphire centerpiece of the backyard. RECENT UPDATES: water heater 2024, AC unit/duct work 2022, roof 2022, attic insulation 2023, fixtures & LVP flooring 2022, replastered pool steps & new skimmer 2023, to name a few. A truly notable find in Deerfield Village on a pleasant tree-lined street!
Location
State TX
County Harris
Area Bear Creek South
Rooms
Bedroom Description En-Suite Bath,Primary Bed - 1st Floor,Walk-In Closet
Other Rooms Breakfast Room, Family Room, Formal Dining, Gameroom Up, Home Office/Study, Living Area - 1st Floor, Utility Room in House
Master Bathroom Hollywood Bath, Primary Bath: Double Sinks, Primary Bath: Tub/Shower Combo, Secondary Bath(s): Tub/Shower Combo
Den/Bedroom Plus 4
Kitchen Kitchen open to Family Room, Pantry
Interior
Interior Features Balcony, Formal Entry/Foyer, High Ceiling, Wet Bar, Window Coverings
Heating Central Gas, Zoned
Cooling Central Electric, Zoned
Flooring Carpet, Laminate, Stone
Fireplaces Number 1
Fireplaces Type Gas Connections
Exterior
Exterior Feature Back Green Space, Back Yard, Back Yard Fenced, Patio/Deck, Side Yard, Subdivision Tennis Court
Parking Features Attached Garage
Garage Spaces 2.0
Garage Description Additional Parking, Auto Garage Door Opener
Pool Gunite, In Ground
Roof Type Composition
Street Surface Concrete,Curbs,Gutters
Private Pool Yes
Building
Lot Description Cul-De-Sac, Subdivision Lot
Faces Southeast
Story 2
Foundation Slab
Lot Size Range 1/4 Up to 1/2 Acre
Water Water District
Structure Type Brick,Cement Board
New Construction No
Schools
Elementary Schools Wilson Elementary School (Cypress-Fairbanks)
Middle Schools Watkins Middle School
High Schools Cypress Lakes High School
School District 13 - Cypress-Fairbanks
Others
Senior Community No
Restrictions Deed Restrictions
Tax ID 108-814-000-0010
Energy Description Attic Vents,Ceiling Fans
Acceptable Financing Cash Sale, Conventional, FHA, VA
Tax Rate 1.9181
Disclosures Mud, Sellers Disclosure
Listing Terms Cash Sale, Conventional, FHA, VA
Financing Cash Sale,Conventional,FHA,VA
Special Listing Condition Mud, Sellers Disclosure
Read Less
Want to know what your home might be worth? Contact us for a FREE valuation!

Our team is ready to help you sell your home for the highest possible price ASAP

Bought with Keller Williams Realty Southwest

GET MORE INFORMATION





