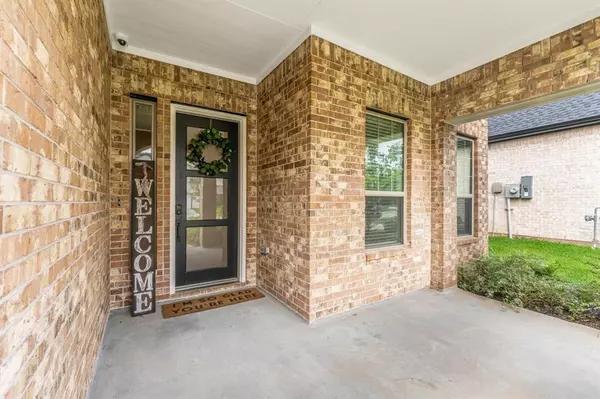$399,900
For more information regarding the value of a property, please contact us for a free consultation.
311 Silver Carp TRL Conroe, TX 77318
4 Beds
3 Baths
2,774 SqFt
Key Details
Property Type Single Family Home
Listing Status Sold
Purchase Type For Sale
Square Footage 2,774 sqft
Price per Sqft $139
Subdivision The Woodlands Hills 11
MLS Listing ID 11438978
Sold Date 09/30/24
Style Traditional
Bedrooms 4
Full Baths 3
HOA Fees $83/ann
HOA Y/N 1
Year Built 2022
Annual Tax Amount $13,558
Tax Year 2023
Lot Size 6,538 Sqft
Acres 0.1501
Property Description
Welcome Home! This like-new Chesmar home is located in the beautiful Woodlands Hills and features 4 bedrooms and 3 full baths. The primary and one secondary bedroom are located on the first floor. Two secondary bedrooms along with a game room are located on the second floor. Located off the large 2 car garage you will find a mud area and extra storage space located under the stairs. This home boasts an open concept living space with high ceilings. A gorgeous kitchen features walk in pantry, large quartz island, stainless steel appliances, and lots of cabinets for storage. Both the front and back patios are covered and ready for entertaining. Community amenities include pools, a lazy river, walking trails, playgrounds/parks, dog park, tennis courts and fitness center. Located in Willis ISD. Call to set up a showing today! No damage from Hurricane Beryl.
Location
State TX
County Montgomery
Community The Woodlands Hills
Area Lake Conroe Area
Rooms
Bedroom Description 2 Bedrooms Down,En-Suite Bath,Primary Bed - 1st Floor,Split Plan,Walk-In Closet
Other Rooms 1 Living Area, Gameroom Up, Home Office/Study, Kitchen/Dining Combo, Living Area - 1st Floor, Utility Room in House
Master Bathroom Primary Bath: Double Sinks, Primary Bath: Separate Shower, Primary Bath: Soaking Tub, Secondary Bath(s): Tub/Shower Combo
Kitchen Breakfast Bar, Island w/o Cooktop, Pantry, Under Cabinet Lighting, Walk-in Pantry
Interior
Interior Features Fire/Smoke Alarm, Formal Entry/Foyer, High Ceiling, Refrigerator Included, Window Coverings
Heating Central Gas
Cooling Central Electric
Fireplaces Number 1
Fireplaces Type Gaslog Fireplace
Exterior
Exterior Feature Back Yard, Back Yard Fenced, Patio/Deck, Porch
Parking Features Attached Garage
Garage Spaces 2.0
Garage Description Auto Garage Door Opener, Double-Wide Driveway
Roof Type Composition
Private Pool No
Building
Lot Description Cleared, Subdivision Lot
Story 2
Foundation Slab
Lot Size Range 0 Up To 1/4 Acre
Water Water District
Structure Type Brick,Cement Board
New Construction No
Schools
Elementary Schools W. Lloyd Meador Elementary School
Middle Schools Robert P. Brabham Middle School
High Schools Willis High School
School District 56 - Willis
Others
HOA Fee Include Grounds,Recreational Facilities
Senior Community No
Restrictions Deed Restrictions,Restricted
Tax ID 9271-11-02800
Energy Description Attic Vents,Ceiling Fans,Digital Program Thermostat,High-Efficiency HVAC,HVAC>13 SEER
Acceptable Financing Cash Sale, Conventional, FHA, VA
Tax Rate 3.0128
Disclosures Mud, Sellers Disclosure
Green/Energy Cert Energy Star Qualified Home, Home Energy Rating/HERS
Listing Terms Cash Sale, Conventional, FHA, VA
Financing Cash Sale,Conventional,FHA,VA
Special Listing Condition Mud, Sellers Disclosure
Read Less
Want to know what your home might be worth? Contact us for a FREE valuation!

Our team is ready to help you sell your home for the highest possible price ASAP

Bought with Houston Association of REALTORS

GET MORE INFORMATION





