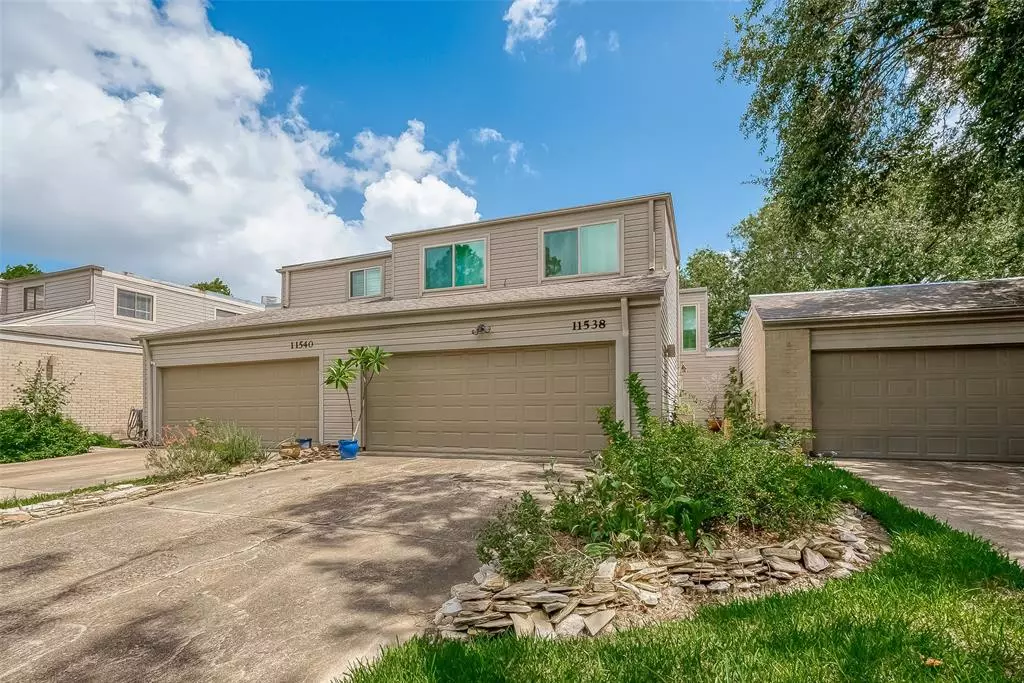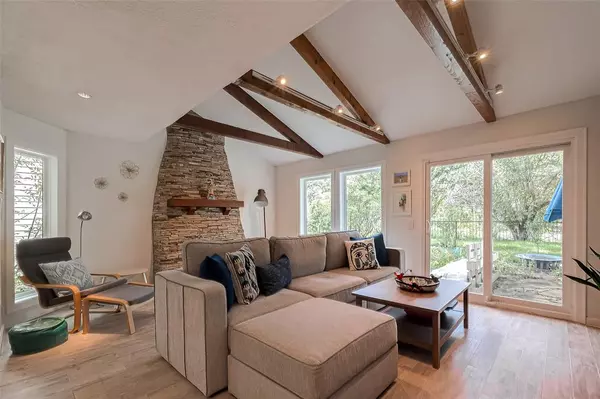$299,000
For more information regarding the value of a property, please contact us for a free consultation.
11538 Riverview DR #39 Houston, TX 77077
3 Beds
2.1 Baths
2,068 SqFt
Key Details
Property Type Townhouse
Sub Type Townhouse
Listing Status Sold
Purchase Type For Sale
Square Footage 2,068 sqft
Price per Sqft $140
Subdivision Epernay T/H Ph 01
MLS Listing ID 56474442
Sold Date 10/03/24
Style Traditional
Bedrooms 3
Full Baths 2
Half Baths 1
HOA Fees $480/mo
Year Built 1975
Annual Tax Amount $5,256
Tax Year 2023
Lot Size 2.731 Acres
Property Description
Located in Energy Corridor, this charming two-story town home offers a perfect blend of comfort and convenience. It features 3 beds, 2 full baths, and a first floor half bath, making it ideal for both families and individuals. The spacious, renovated kitchen is a highlight, offering ample space for cooking and entertaining. Adorned with brick walls and a cozy fireplace, the living area provides a warm and inviting atmosphere. Enjoy the outdoors with two patios, one of which overlooks a serene golf course, and a private balcony off the primary bedroom. The attached garage allows for two cars and abundant storage space. Enhancing the living experience with opportunities for relaxation and recreation, Residents can also benefit from a variety of community amenities, including a sparkling pool, clubhouse, and tennis courts. Easy access to I-10, the Beltway, and Hershey Hike & Bike Trail...Close to CityCentre, Memorial City Mall and some of the best dining, shopping & entertainment!
Location
State TX
County Harris
Area Energy Corridor
Rooms
Bedroom Description All Bedrooms Up,En-Suite Bath,Primary Bed - 2nd Floor
Other Rooms Breakfast Room, Formal Dining, Formal Living, Living Area - 1st Floor, Utility Room in House
Master Bathroom Half Bath, Primary Bath: Double Sinks, Primary Bath: Shower Only, Secondary Bath(s): Tub/Shower Combo, Vanity Area
Kitchen Island w/o Cooktop, Under Cabinet Lighting
Interior
Interior Features High Ceiling
Heating Central Electric
Cooling Central Electric
Flooring Tile, Wood
Fireplaces Number 1
Fireplaces Type Wood Burning Fireplace
Appliance Electric Dryer Connection
Exterior
Exterior Feature Area Tennis Courts, Back Yard, Clubhouse, Patio/Deck
Parking Features Attached Garage
Roof Type Composition
Street Surface Concrete,Curbs
Private Pool No
Building
Story 2
Unit Location Greenbelt
Entry Level All Levels
Foundation Slab
Sewer Public Sewer
Water Public Water
Structure Type Brick,Wood
New Construction No
Schools
Elementary Schools Askew Elementary School
Middle Schools Revere Middle School
High Schools Westside High School
School District 27 - Houston
Others
HOA Fee Include Clubhouse,Exterior Building,Grounds,Insurance,Other
Senior Community No
Tax ID 107-115-008-0002
Acceptable Financing Cash Sale, Conventional, FHA, VA
Tax Rate 2.0148
Disclosures Sellers Disclosure
Listing Terms Cash Sale, Conventional, FHA, VA
Financing Cash Sale,Conventional,FHA,VA
Special Listing Condition Sellers Disclosure
Read Less
Want to know what your home might be worth? Contact us for a FREE valuation!

Our team is ready to help you sell your home for the highest possible price ASAP

Bought with Keller Williams Memorial

GET MORE INFORMATION





